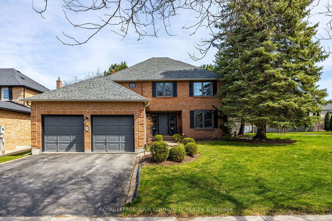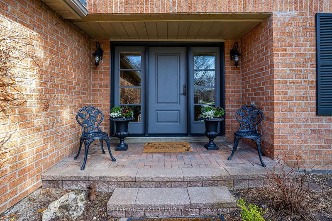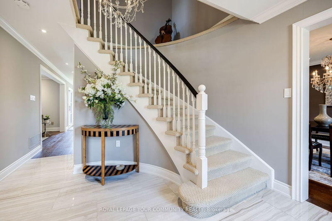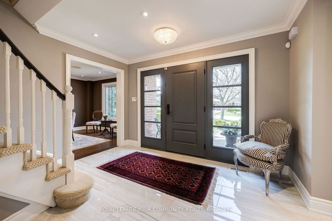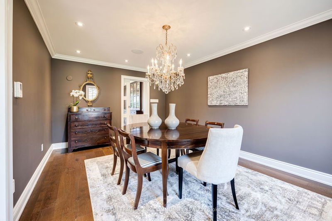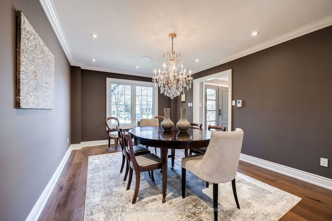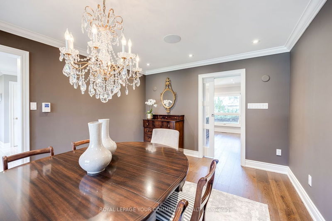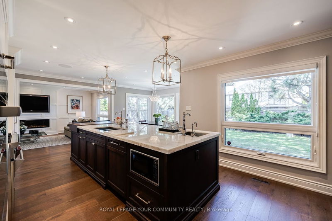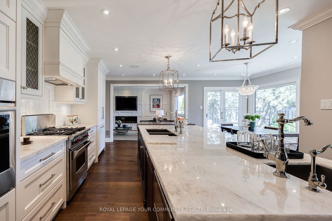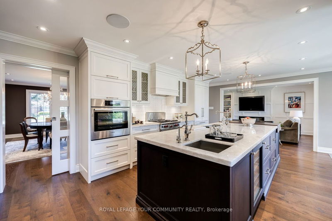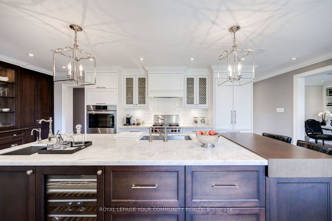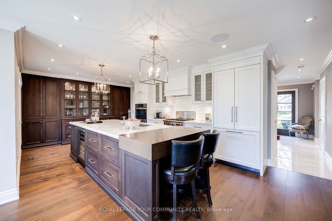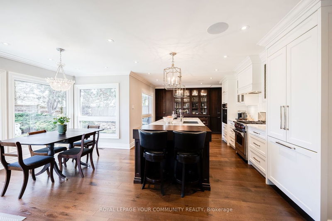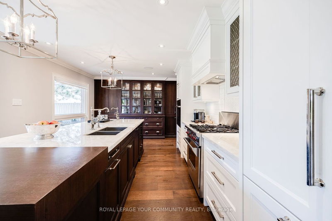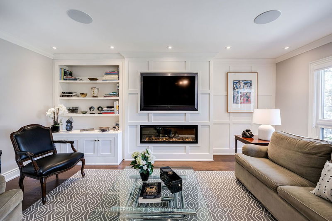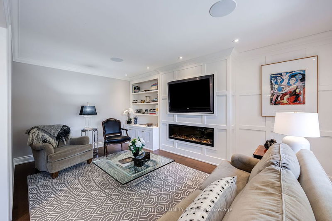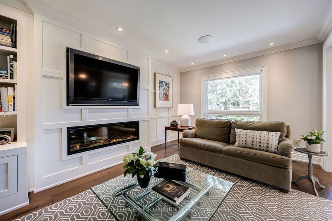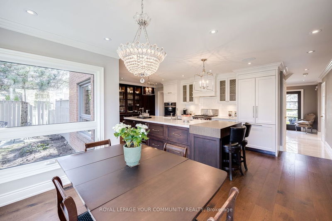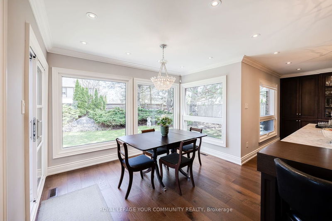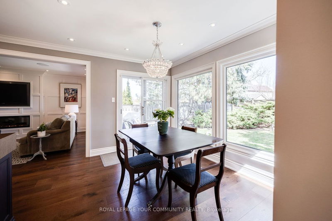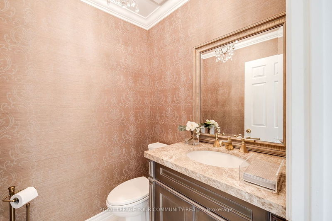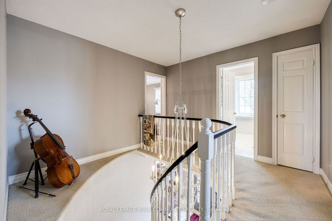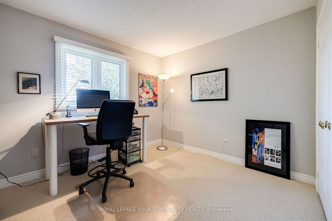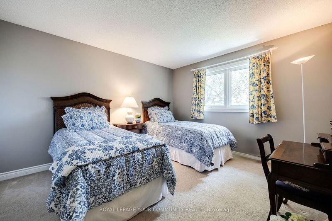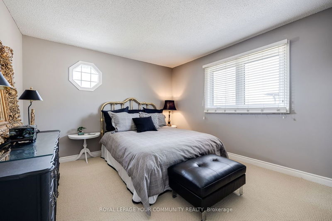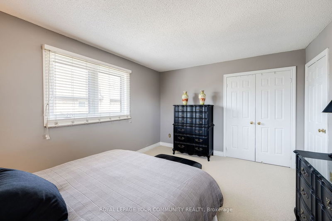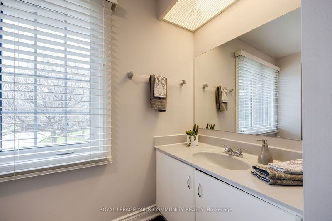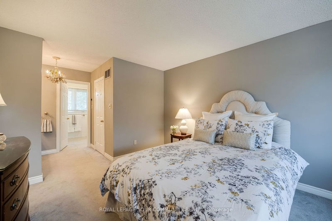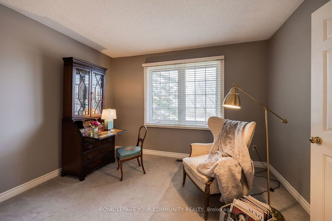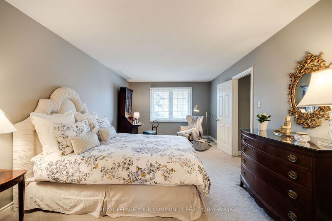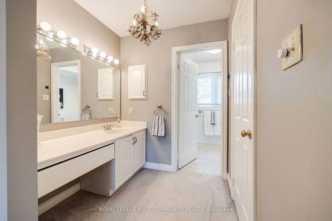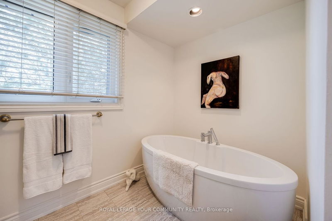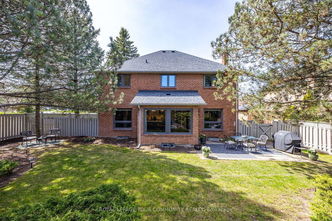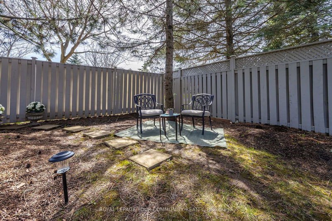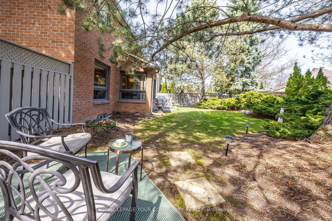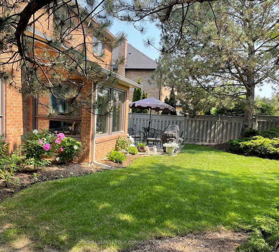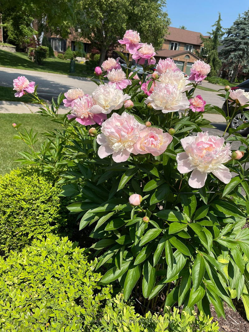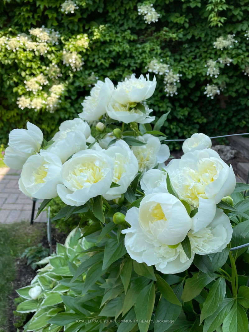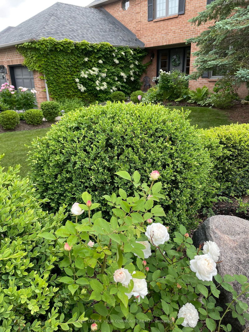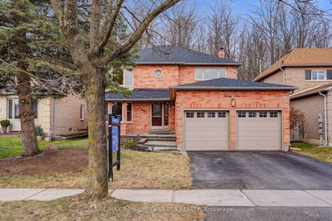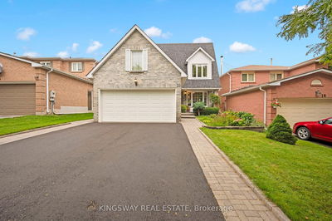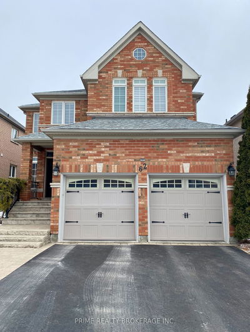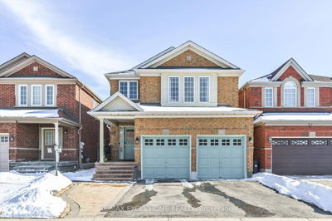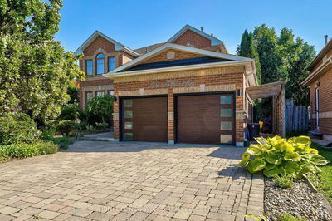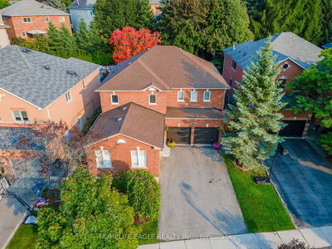Welcome to 55 Petch Cres. in high demand Aurora Highlands on a large 72' x 121' spectacular lot! The home is located on a lovely, quiet crescent surrounded by Executive homes. Upon entering you will see a flow of elegance, warmth and peaceful harmony. The impressive main floor renovations include gorgeous wide plank hardwood floors, pot lights and a superb B/I Sonos sound system. Enjoy entertaining in the formal dining/living rooms that lead to the spectacular Chef's kitchen with a gorgeous centre island, B/I wall pantry, water filtration and high-end appliances. The large windows have breathtaking views of the gardens and loads of natural light. There is an open concept to the inviting family room with built-ins and cozy fireplace. This home is ideal to celebrate special times with family and friends. Continue to be impressed by the serene and gorgeous backyard. The lot and gardens have been cultivated and lovingly maintained throughout the years and are surrounded by mature trees.
Property Features
- Date Listed: Thursday, April 18, 2024
- Virtual Tour: View Virtual Tour for 55 Petch Crescent
- City: Aurora
- Neighborhood: Aurora Highlands
- Major Intersection: Bathurst & Henderson.
- Full Address: 55 Petch Crescent, Aurora, L4G 5P1, Ontario, Canada
- Living Room: Hardwood Floor, Combined W/Dining, Picture Window
- Family Room: Hardwood Floor, Open Concept, Fireplace
- Kitchen: Hardwood Floor, Renovated, Centre Island
- Listing Brokerage: Royal Lepage Your Community Realty - Disclaimer: The information contained in this listing has not been verified by Royal Lepage Your Community Realty and should be verified by the buyer.

