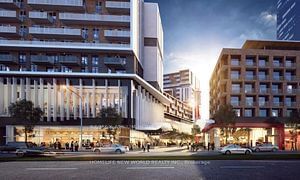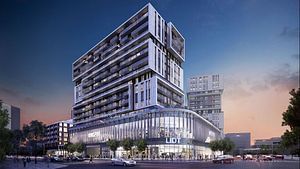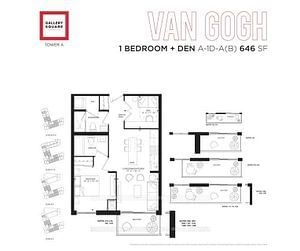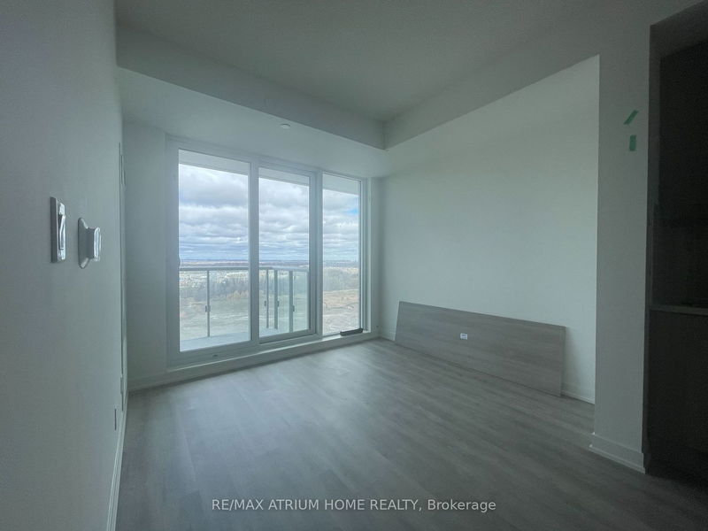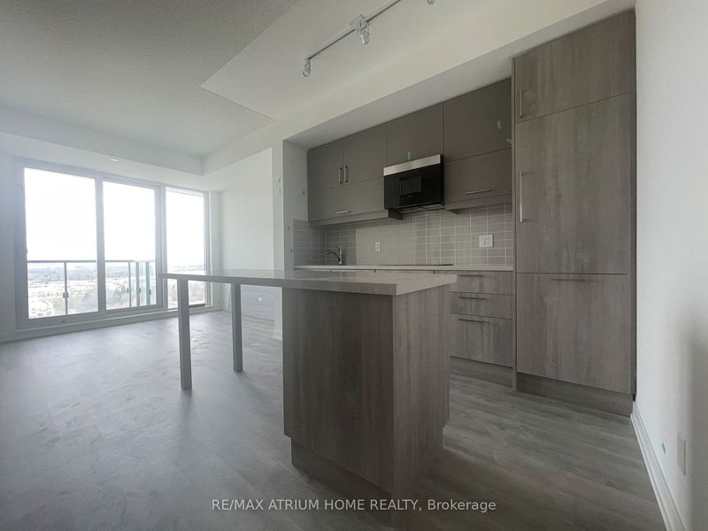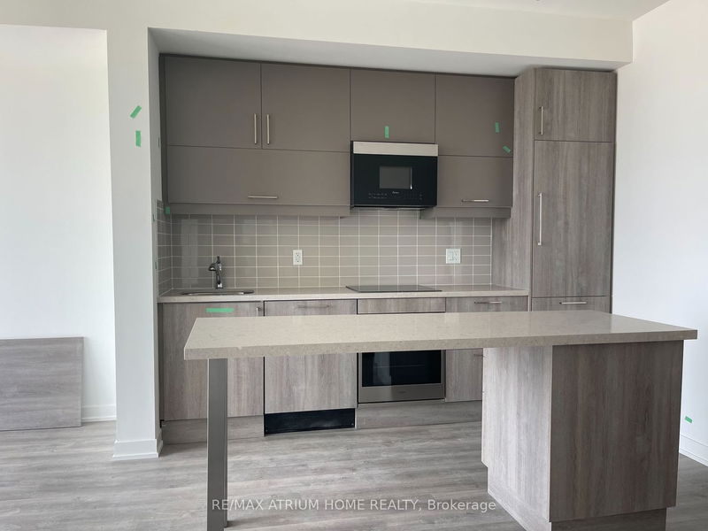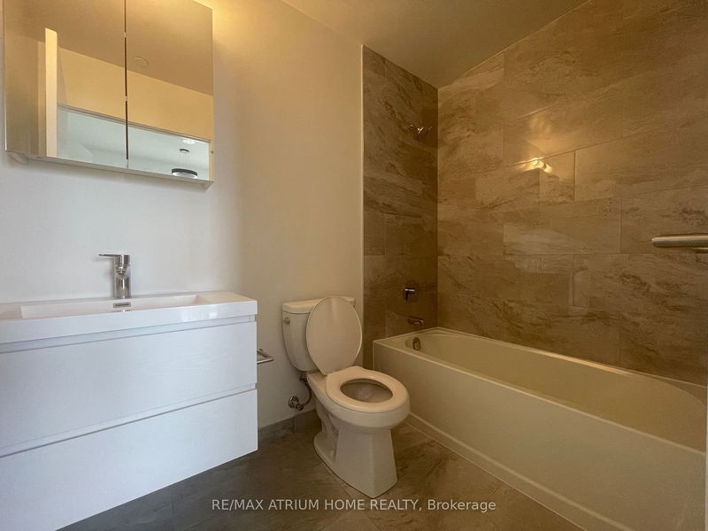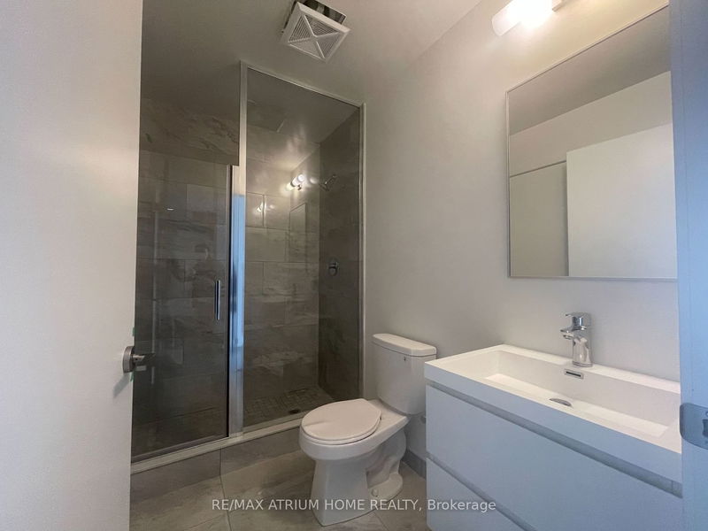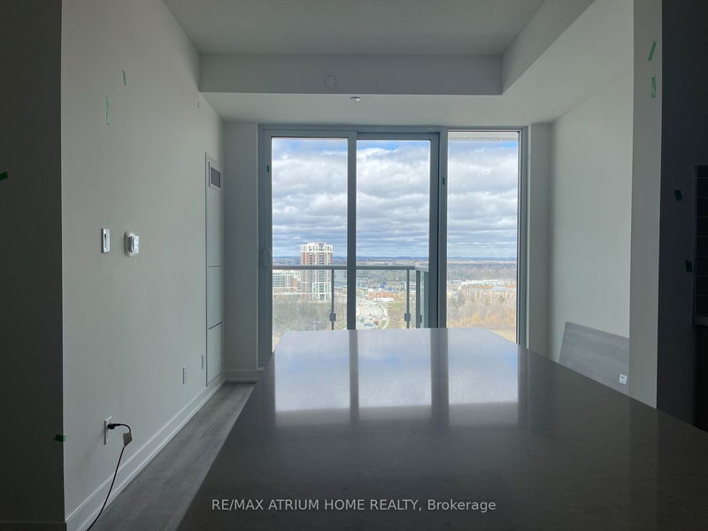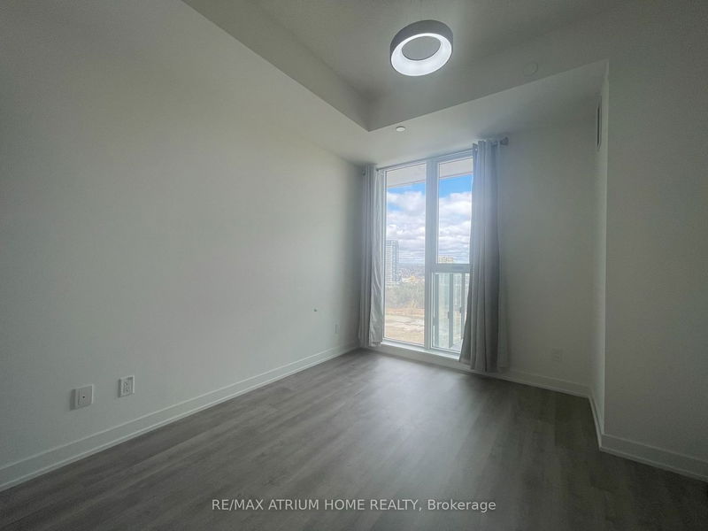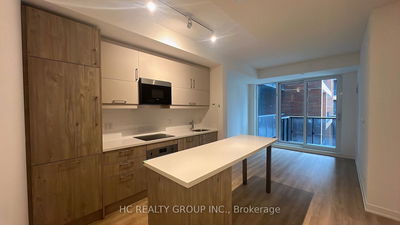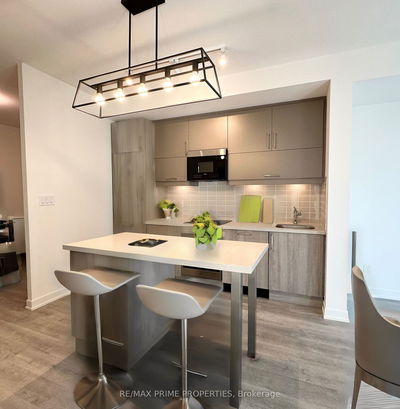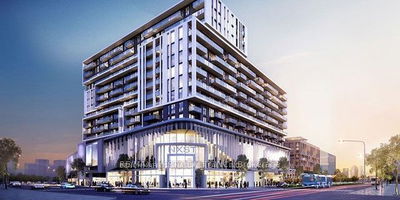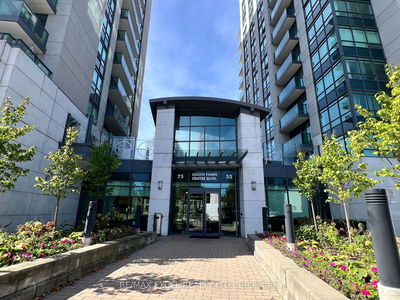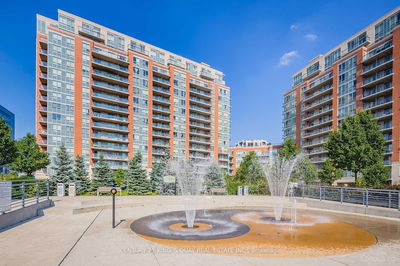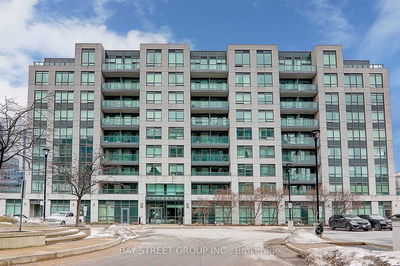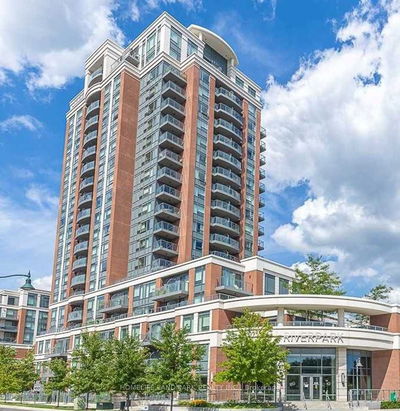Discover the allure of the freshly minted Gallery Square Condominium nestled in the heart of Downtown Markham! This inviting abode boasts a 1+ den layout accompanied by 2 bathrooms, accentuated by lofty 9' ceilings and stylish laminate flooring throughout. The generously sized den, adorned with double French doors, seamlessly adapts to serve as a second bedroom or a productive office space. Embrace the essence of modern living with an open-concept kitchen, adorned with sleek granite countertops. Convenience reigns supreme with nearby access to groceries, shops, restaurants, and the local Cineplex. Commuting is a breeze with proximity to Viva Transit, the Go Station, and York University. Furthermore, the esteemed Unionville School Area and First Markham Place are just minutes away, ensuring a lifestyle of excellence. With easy access to highways 404 and 407, every destination becomes effortlessly reachable from this prime location!
Property Features
- Date Listed: Wednesday, April 17, 2024
- City: Markham
- Neighborhood: Unionville
- Major Intersection: Birchmont/Enterprise
- Full Address: 1406-292 Verdale Crossing Road, Markham, L6G 0H6, Ontario, Canada
- Living Room: W/O To Balcony, Laminate, Combined W/Dining
- Kitchen: Combined W/Dining, Modern Kitchen, Open Concept
- Listing Brokerage: Re/Max Atrium Home Realty - Disclaimer: The information contained in this listing has not been verified by Re/Max Atrium Home Realty and should be verified by the buyer.

