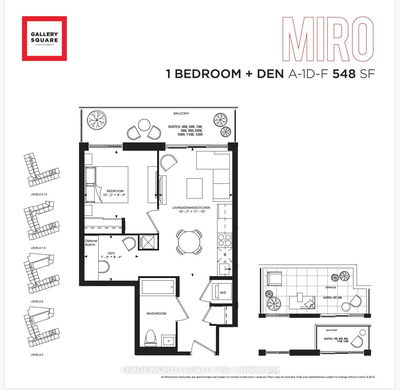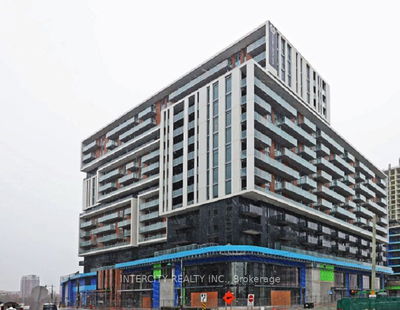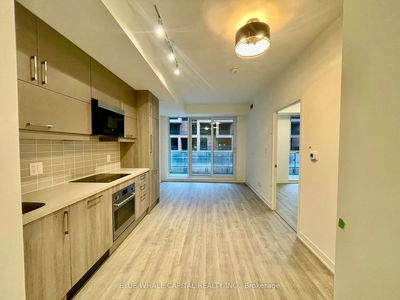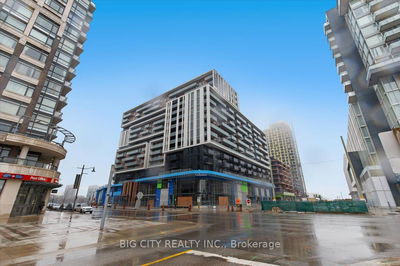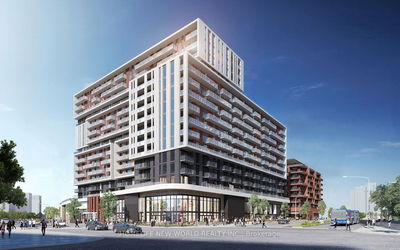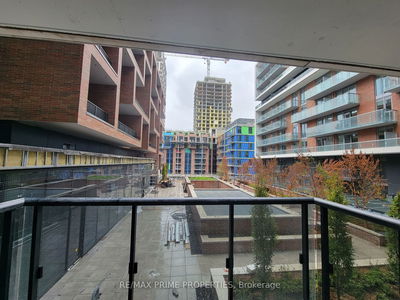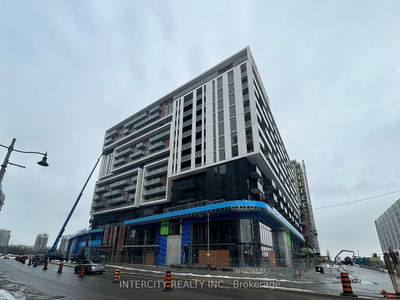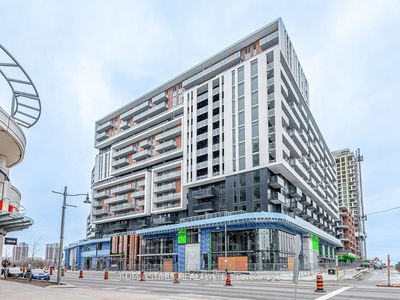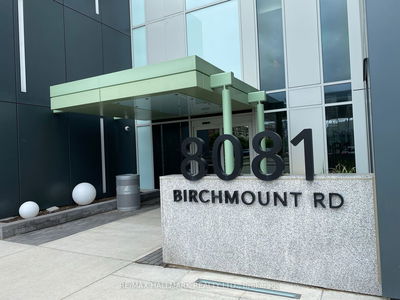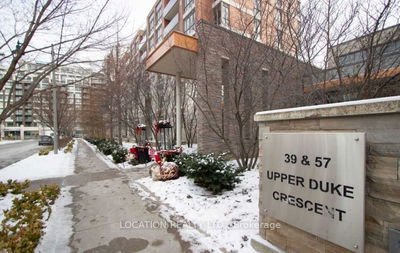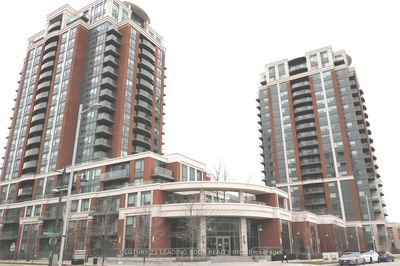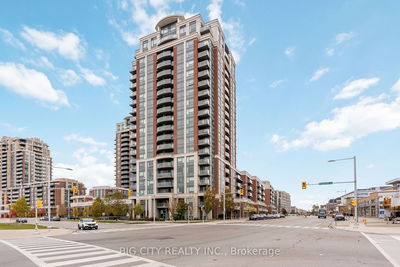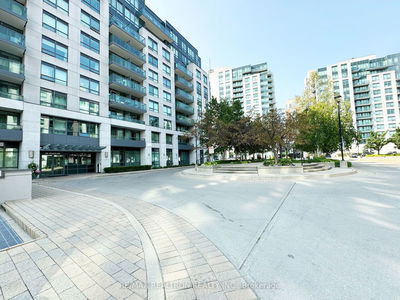"Gallery Square" Tower A Brand New 1 + 1 Unit With 2 Full Baths, Den Can be Used As Bedroom If Needed. Laminate Through Out For Easy Maintenance. Open Kitchen With Centre Island For Dining Area. Open Balcony. Open Concept Layout, Very Functional. York Transit At Door Step. 24 Hrs. Concierge, Steps To Civic Centre, Supermarket, Restaurants, Top Ranking Schools & Much More ... Mins To 404, 407, Go Trains. See Floor Plan In Attachment.
Property Features
- Date Listed: Wednesday, January 31, 2024
- City: Markham
- Neighborhood: Unionville
- Major Intersection: Birchmount/Enterprise
- Full Address: 1215-8119 Birchmount Road, Markham, L6G 0H5, Ontario, Canada
- Living Room: W/O To Balcony, Open Concept, Laminate
- Kitchen: Combined W/Dining, Laminate, B/I Appliances
- Listing Brokerage: Re/Max Realtron Realty Inc. - Disclaimer: The information contained in this listing has not been verified by Re/Max Realtron Realty Inc. and should be verified by the buyer.



































