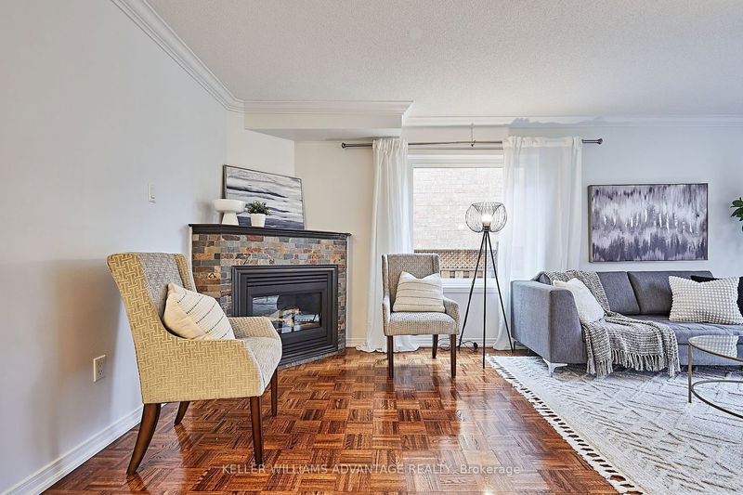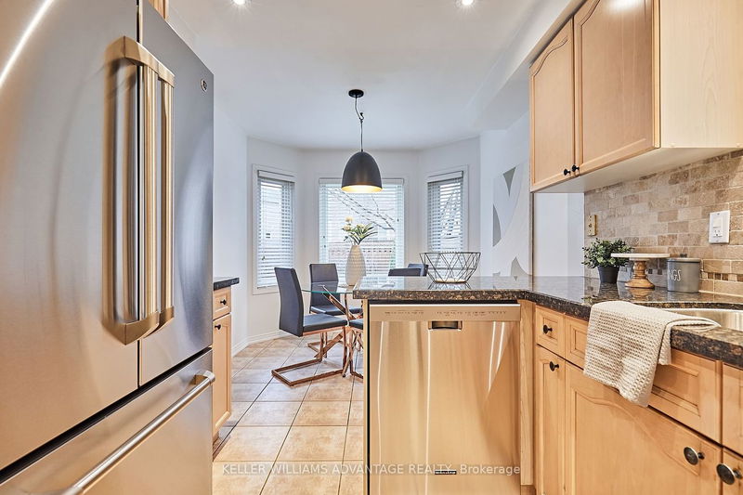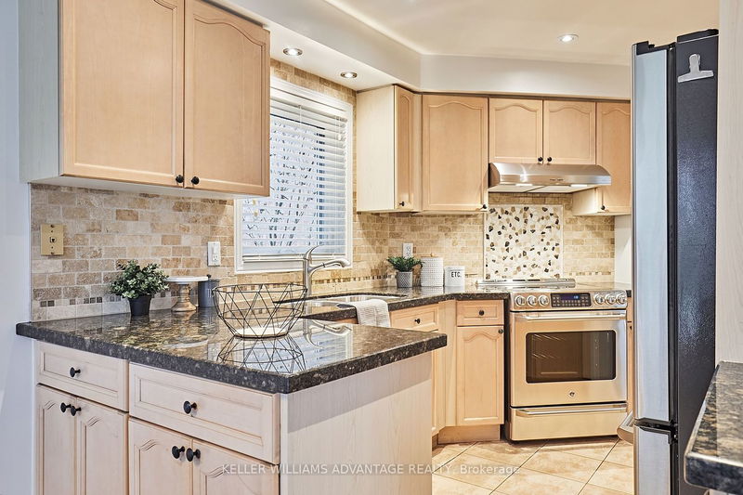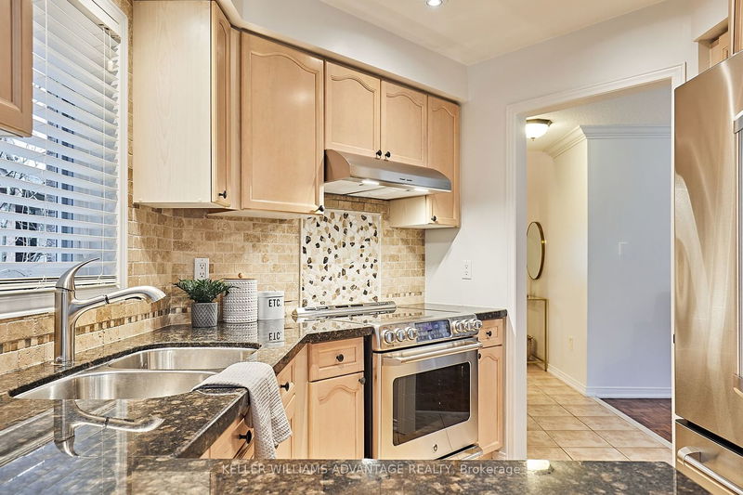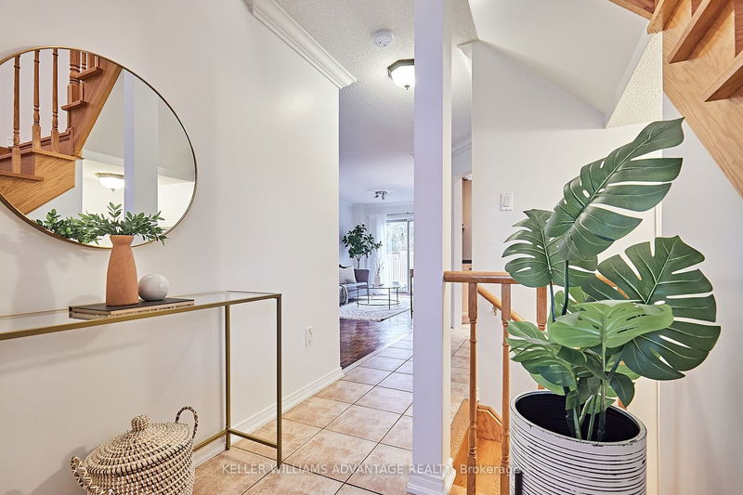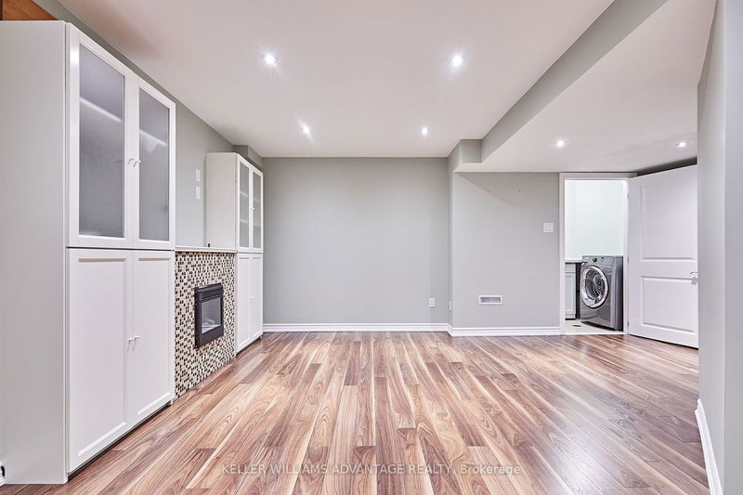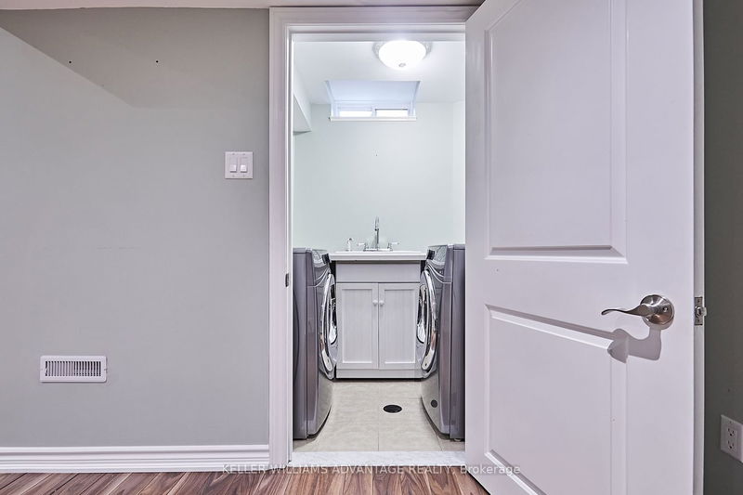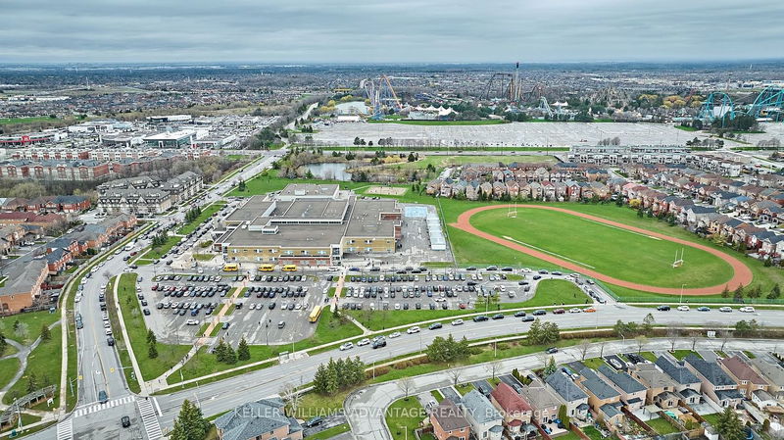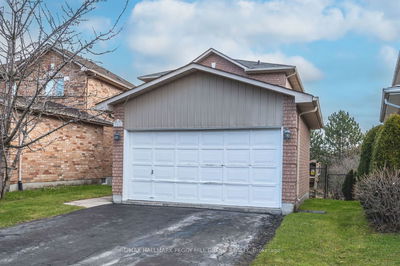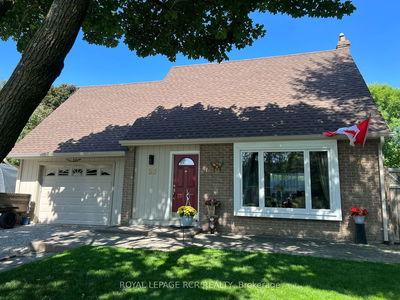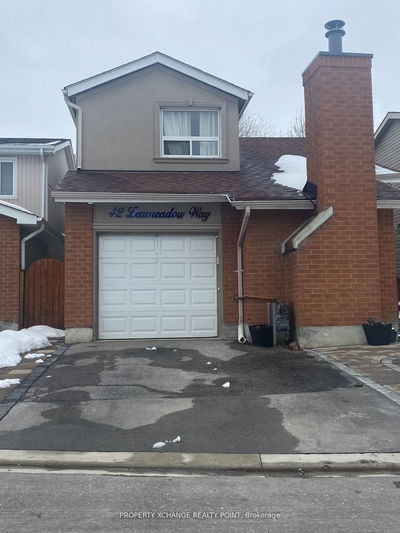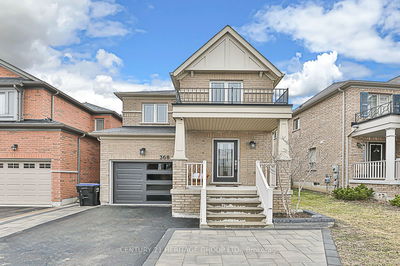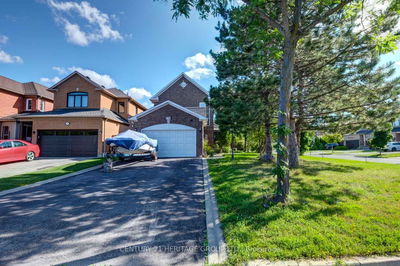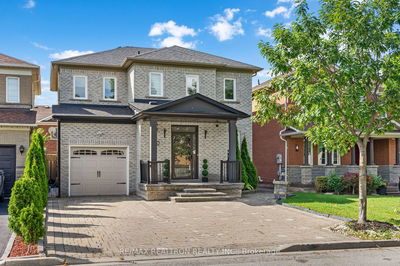Welcome to 175 Elena Cres, located in the heart of Vaughan, ON. This meticulously maintained home offers a blend of comfort, convenience, and style. Upon entry, you're greeted by a spacious front foyer complete with a handy hall closet, setting the tone for the organization and functionality found throughout the home. The main floor boasts a bright living room featuring crown molding, a cozy fireplace and a walk-out to the inviting back patio, perfect for enjoying the outdoors, al fresco dining, and BBQ's. The adjacent dining area provides a picturesque view of the backyard, creating an ideal setting for family meals and gatherings. The well-appointed kitchen is a chef's dream, showcasing granite countertops, a tumbled marble backsplash, LED lights, high end appliances, and a convenient breakfast bar for casual dining. Upstairs, discover three spacious bedrooms, each offering ample closet space. The primary bedroom is a true retreat, featuring a walk-in closet and a renovated (2017) 3-piece ensuite bath with a luxurious glassed-in shower and rainfall showerhead. A second full 4-piece family bath with a tub completes the upper level. The finished basement adds valuable living space, boasting laminate flooring throughout, a cozy rec room with an additional fireplace, a separate laundry room, a cold room, and convenient storage options. This home offers parking convenience with an attached garage and two private driveway spots. The property has been lovingly cared for, with a fully fenced in private backyard, ready for a gardener's touch. Move-in ready and waiting to welcome you home, 175 Elena Cres is an opportunity not to be missed. Discover your dream home today!
Property Features
- Date Listed: Thursday, April 18, 2024
- Virtual Tour: View Virtual Tour for 175 Elena Crescent
- City: Vaughan
- Neighborhood: Maple
- Full Address: 175 Elena Crescent, Vaughan, L6A 2K2, Ontario, Canada
- Living Room: Fireplace, Parquet Floor, W/O To Patio
- Kitchen: Tile Floor, Breakfast Bar, Combined W/Dining
- Listing Brokerage: Keller Williams Advantage Realty - Disclaimer: The information contained in this listing has not been verified by Keller Williams Advantage Realty and should be verified by the buyer.



