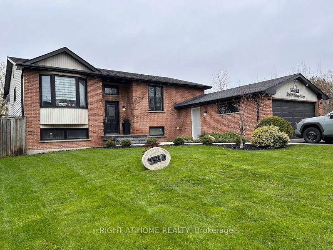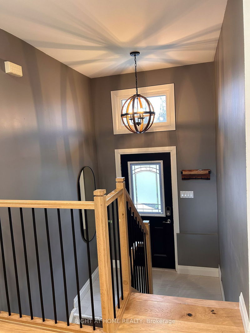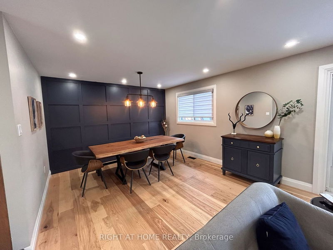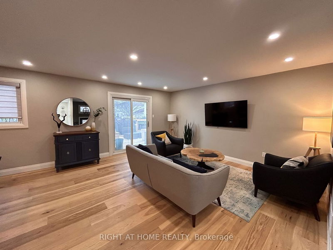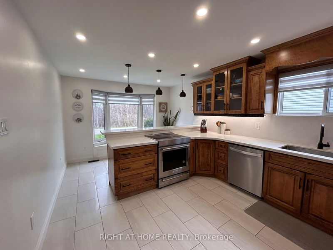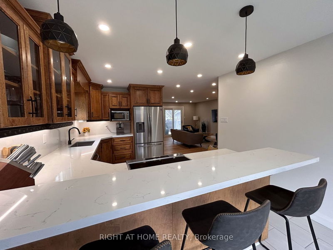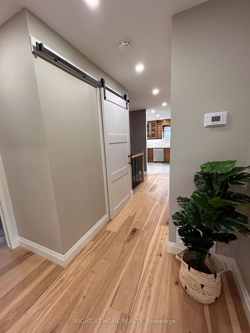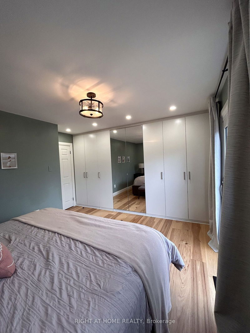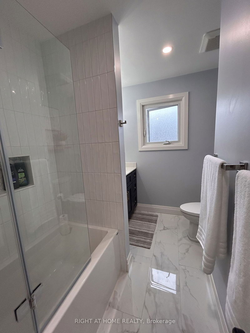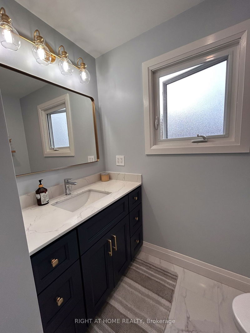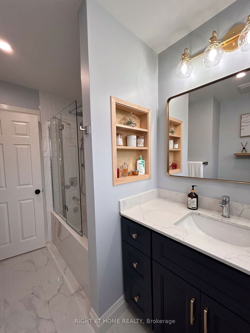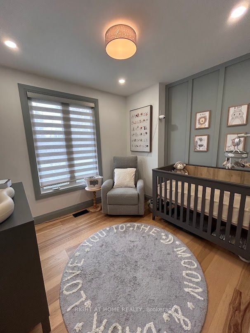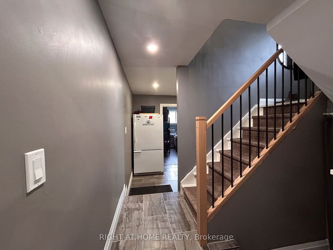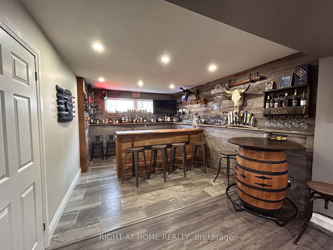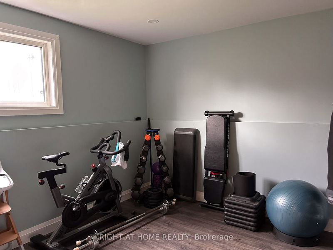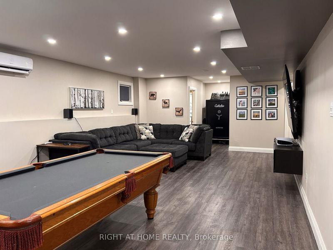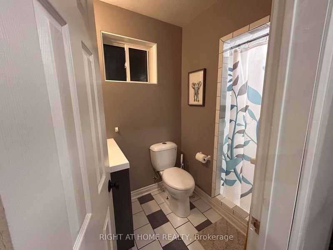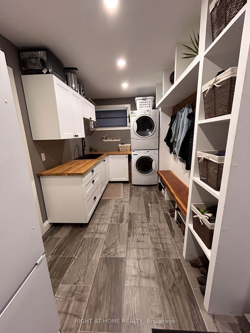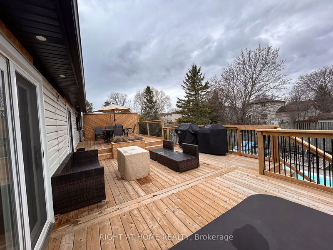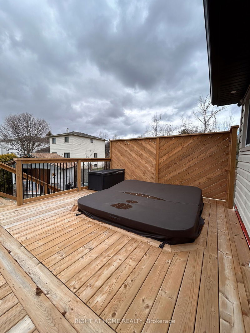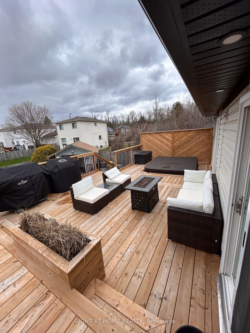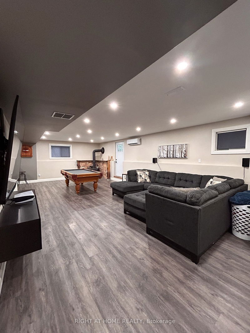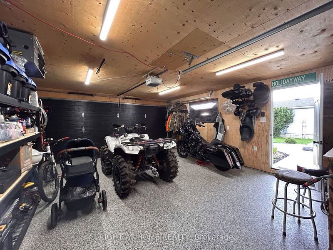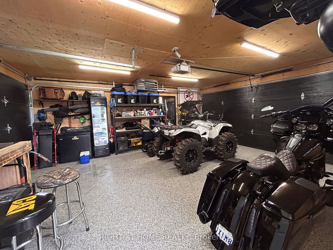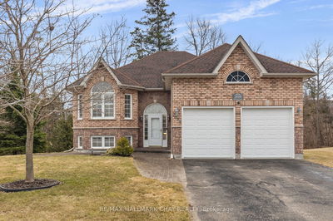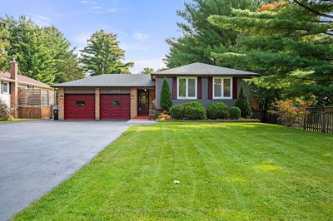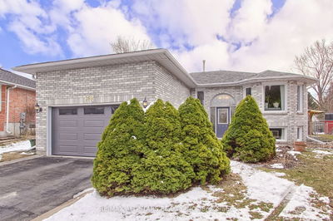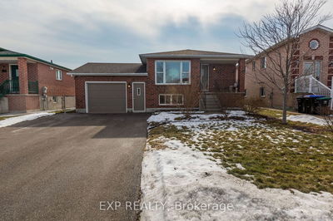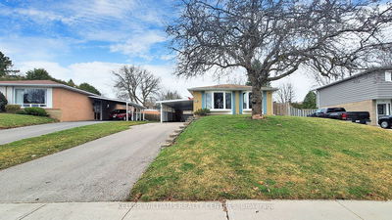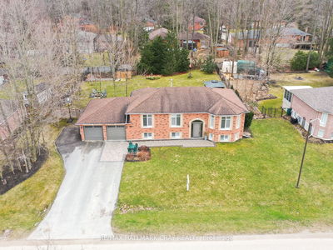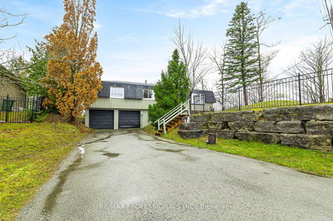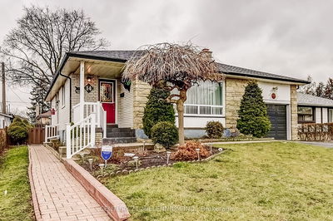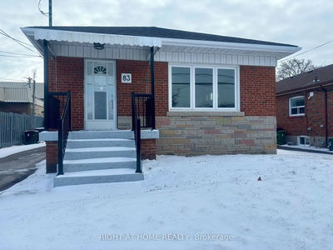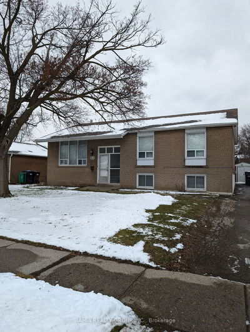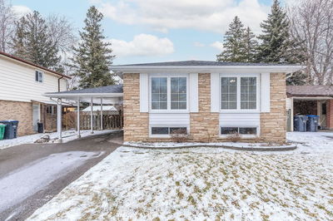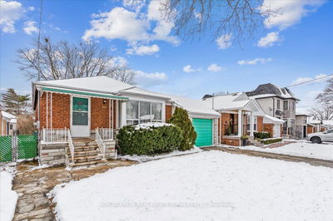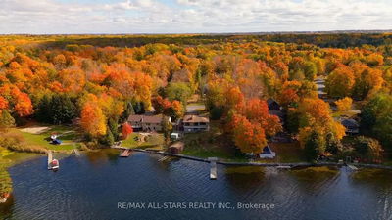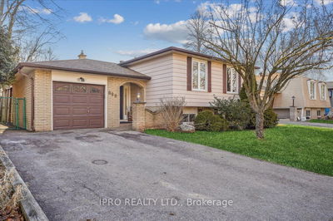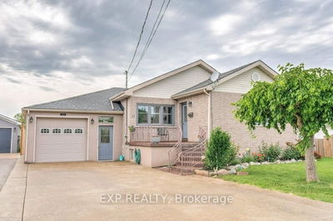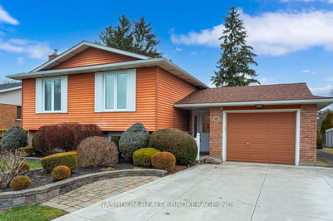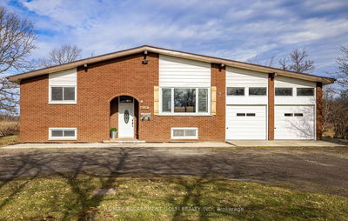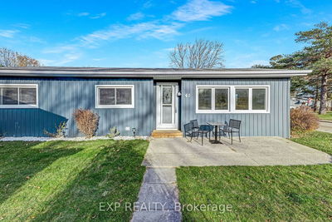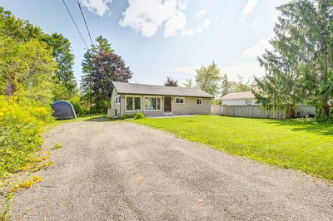This home checks all the boxes! Stunning raised bungalow with saltwater pool & cabana, 40x17 tiered deck with sunken Hot tub. Interior has been updated with Hickory 7"Hardwood floors, Maple Kitchen with quartz countertops/backsplash B/I Induction stove/oven, pantry with barn door, raised bar area, B /I new DW. New 4pc bath 2024, Primary BR with custom wall to wall Pax wardrobe, w/o to deck & hot tub,. Lower level is an entertainer's delight. Huge bar with live edge cherry counter, icemaker, wine fridge, woodstove and w/up to pool area. Vinyl plank flooring, 3pc bath, den + custom laundry/mudroom with live edge bench coat rack. New windows & doors, shingles, soffits, walkway. Saltwater 16x32 pool with new heater, pump, salt cell, underwater lights. Zebra cordless blinds. Move in ready to enjoy the summer .Paved driveway, double garage with epoxy floor.
Property Features
- Date Listed: Saturday, April 20, 2024
- City: Innisfil
- Neighborhood: Alcona
- Major Intersection: 25th Sdrd To Rose To Holiday
- Full Address: 2530 Holiday Way, Innisfil, L9S 2H4, Ontario, Canada
- Living Room: Combined W/Dining, W/O To Deck, Hardwood Floor
- Kitchen: Quartz Counter, Ceramic Floor, B/I Dishwasher
- Listing Brokerage: Right At Home Realty - Disclaimer: The information contained in this listing has not been verified by Right At Home Realty and should be verified by the buyer.

