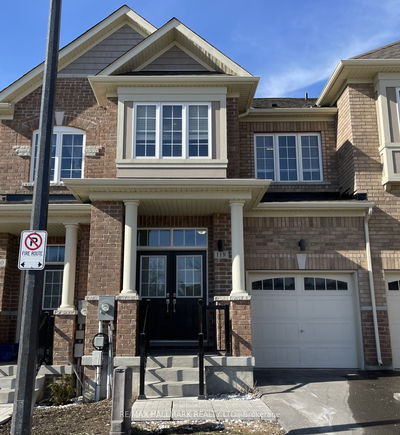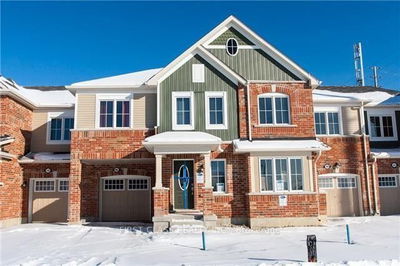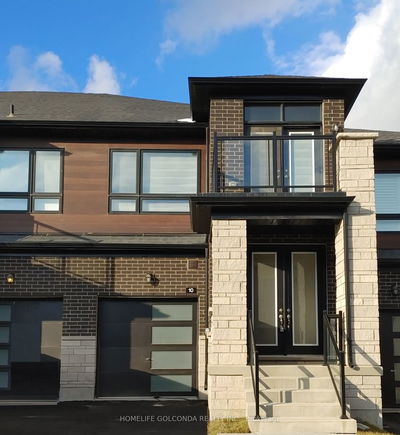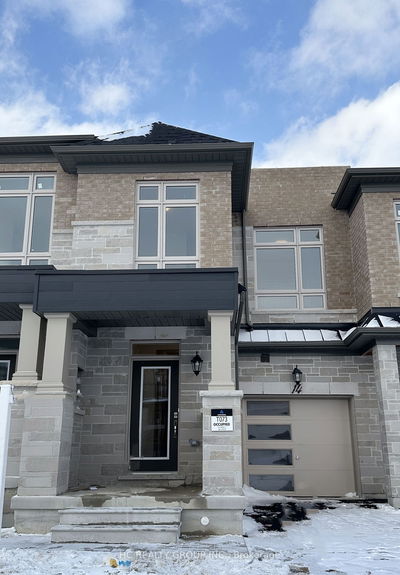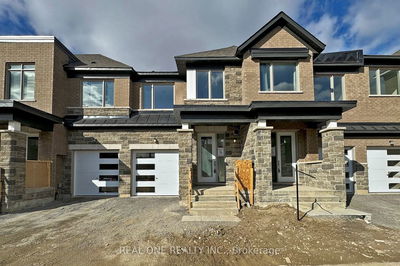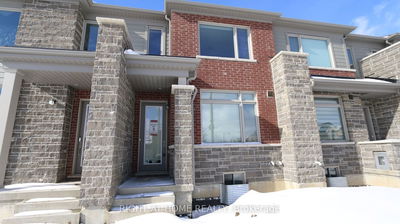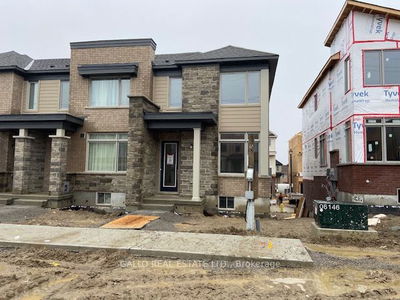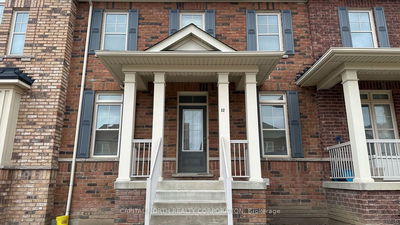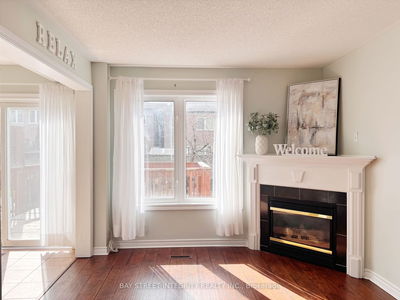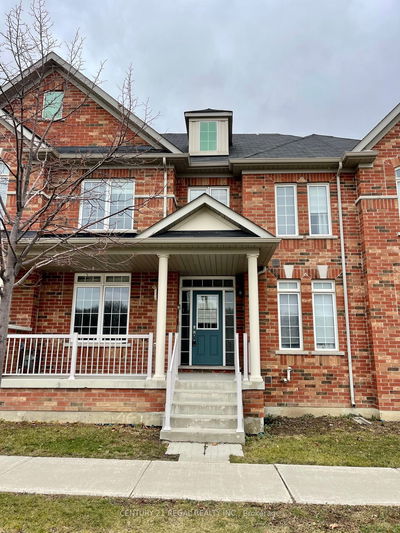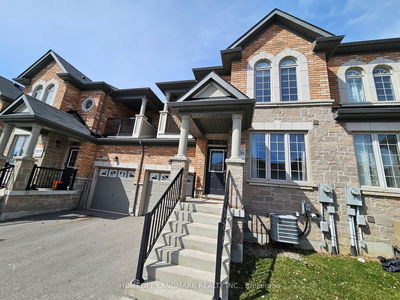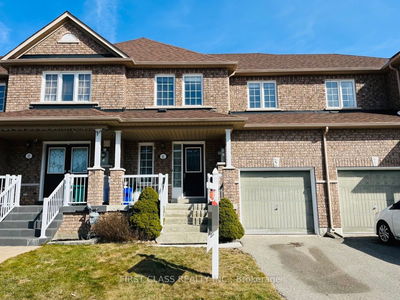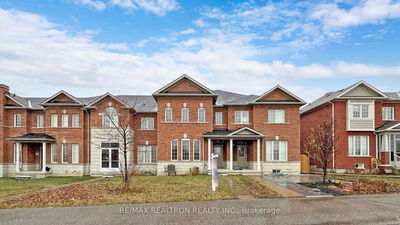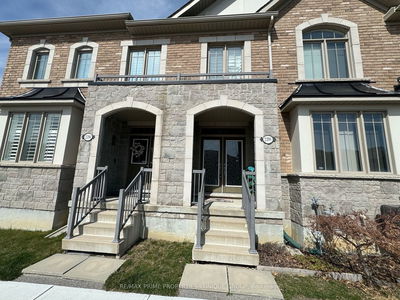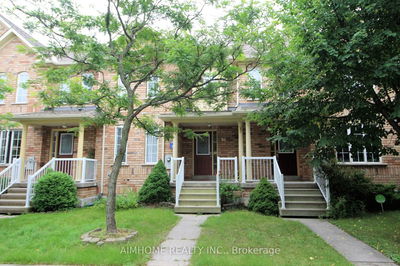Welcome to 54 Blackpool Lane. Like a Semi this 3 Bedroom End Unit Townhome, 1885 sq.ft. is Located Just Noth of Newmarket is a Family Friendly Neighbourhood of Queensville. Covered Porch with Double Door Entry Leads to Open Concept Layout Featuring 9 Ft Ceilings, Hardwood Floors and Ceramics Throughout. Plenty of Oversized Windows Brings in Lots of Natural Lighting. Kitchen Boasts extended Cabinets, Granite Countertops, Custom Over-Sized Island Overlooking the Combined Living/Dining Room. Breakfast Area Features Sliding Glass Walkout to Yard. Access from Garage to Main Floor Laundry Room. Oak Staircase Leads to Primary BR with Walk-in Closet & Upgraded 4 Pc Ensuite (Soaker Tub/Stand Alone Shower). Finished Recroom in Bsmt - Ideal for Home Office. Close to Carnaby Park, Schools, Trails, Sports Complex, Conservation & Masssive Upcoming Queensville Community Centre. Mins to New East Gwillimbury GO Station, Hwy 404, Southlake Hospital, Upper Canada Mall, Costco, Greenlane Big Box Stores.
Property Features
- Date Listed: Monday, April 22, 2024
- City: East Gwillimbury
- Neighborhood: Queensville
- Major Intersection: 2nd Concession/Mount Albert Sdrd
- Full Address: 54 Blackpool Lane, East Gwillimbury, L9N 0R7, Ontario, Canada
- Living Room: Hardwood Floor, Large Window, Combined W/Dining
- Kitchen: Ceramic Floor, Stainless Steel Appl, Centre Island
- Listing Brokerage: Re/Max Premier Inc. - Disclaimer: The information contained in this listing has not been verified by Re/Max Premier Inc. and should be verified by the buyer.









