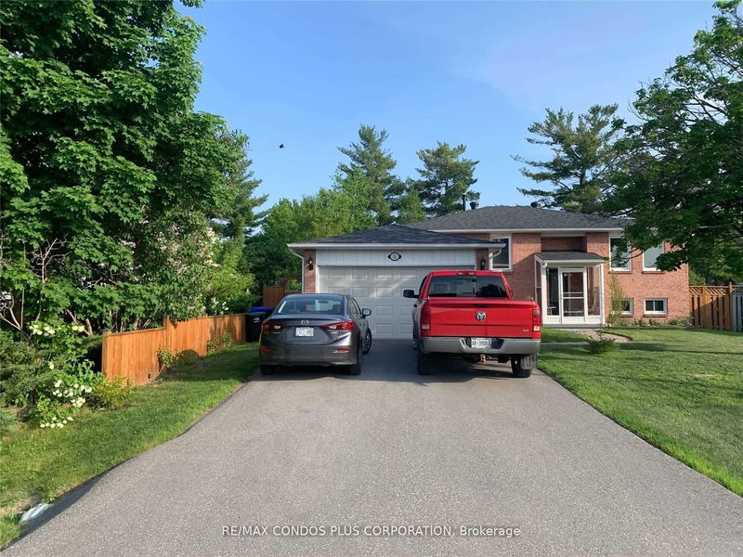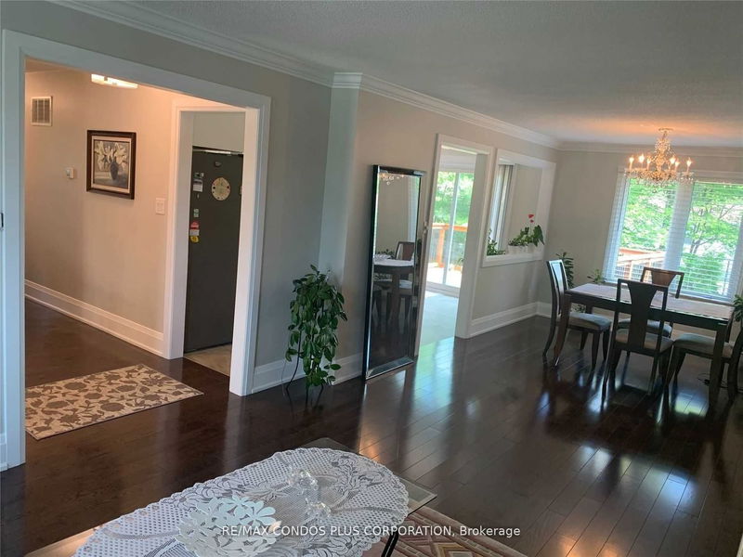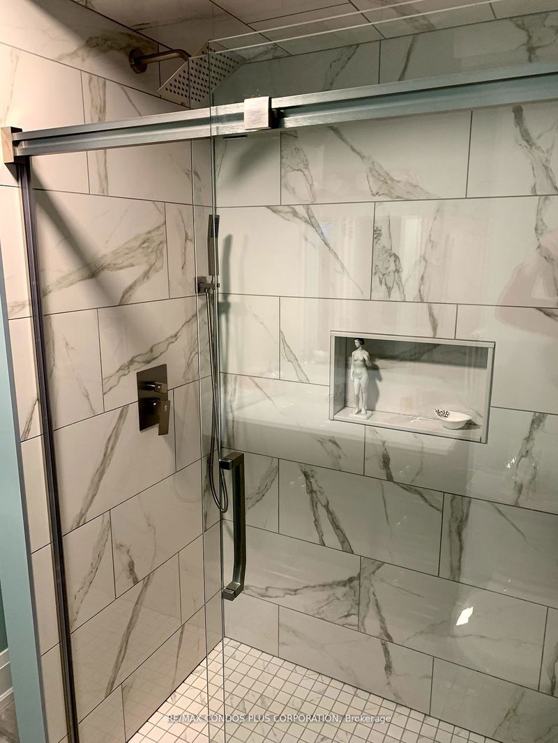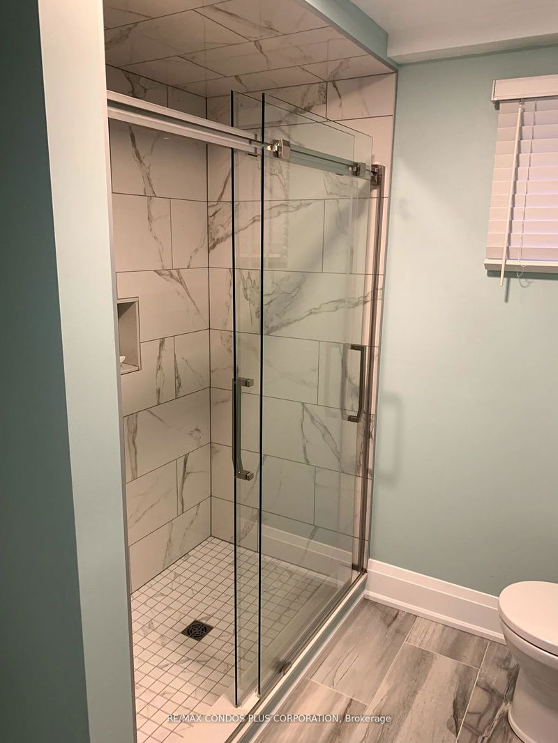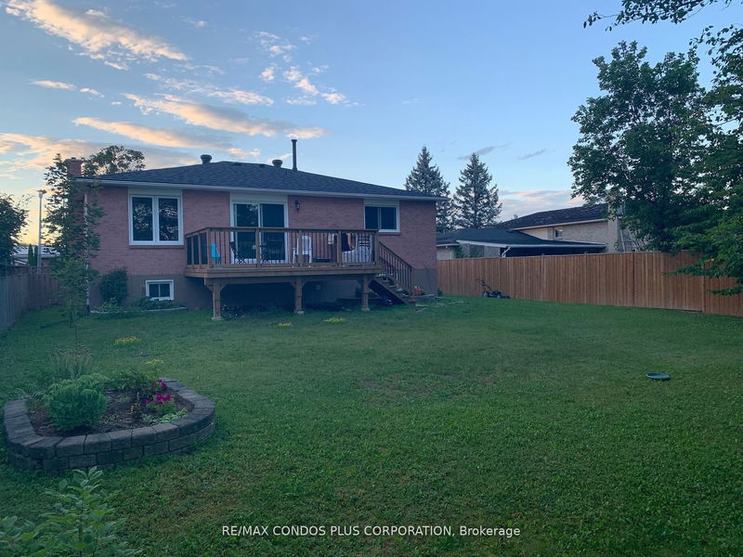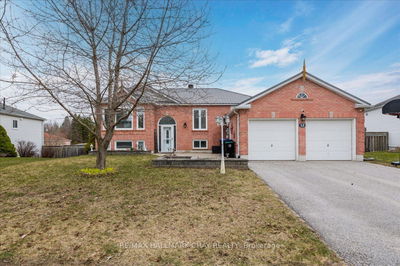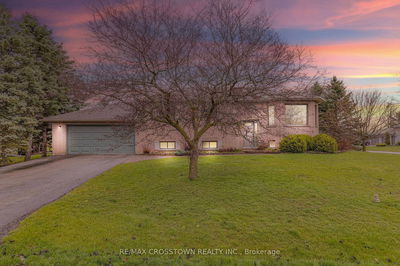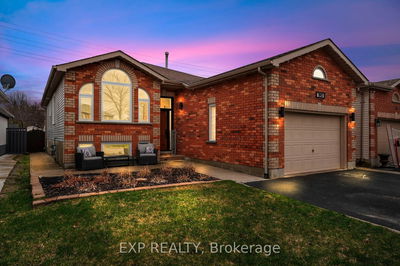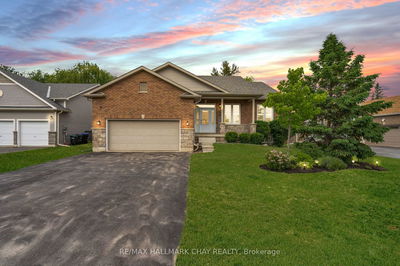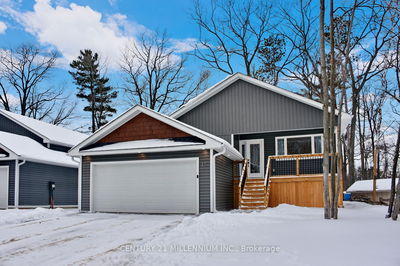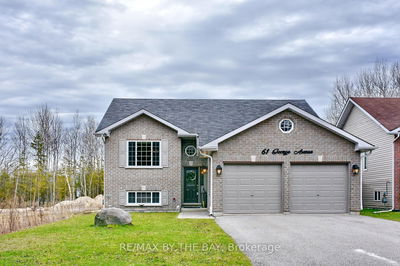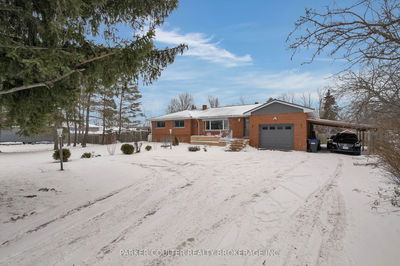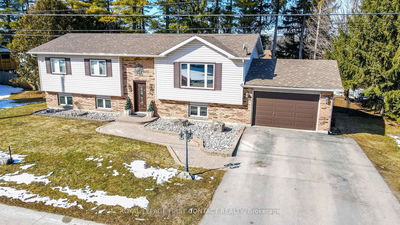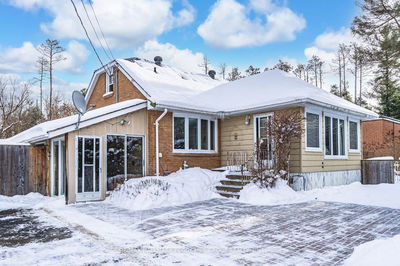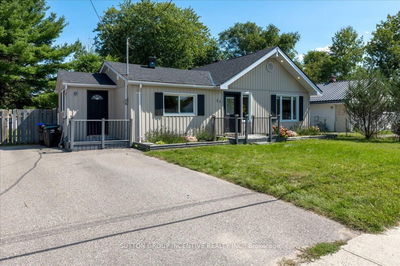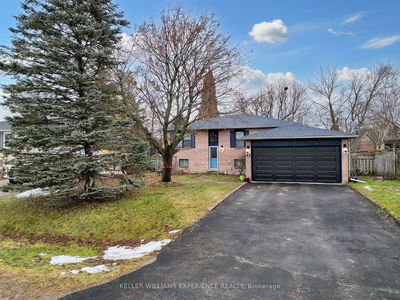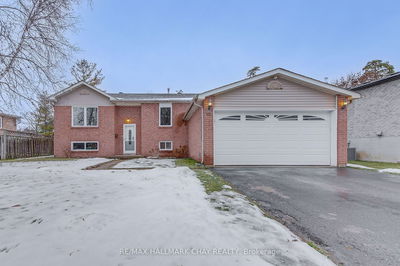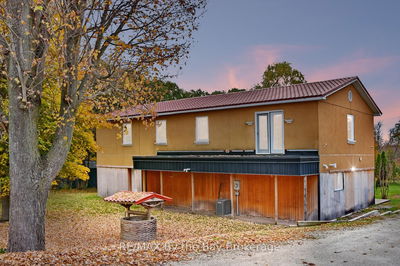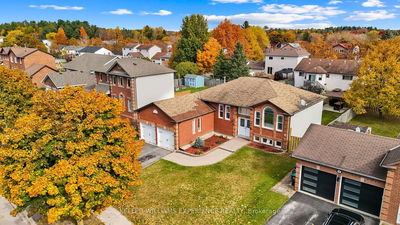This Fully Detached Raised Bungalow Offers Over 2,400 Sqft Of Finished Living Space W 5 Beds (3 Up & 2 Down), 2 Updated Baths, Large Eat-In Kitchen, Living Room, Dining Room, Pot Light, Rec Room In The Basement & Huge Laundry Room. Two New Sheds In The Yard.The Home Is Sitting On A Beautifully Landscaped 60'X145' Fully Fenced Lot In A Mature Subdivision. Huge Back Yard ,Close To School, Shopping And Resturants
Property Features
- Date Listed: Thursday, April 25, 2024
- City: Essa
- Neighborhood: Angus
- Major Intersection: Cty Rd 10 N To Sandy Lane
- Full Address: 51 Sandy Lane, Essa, L0M 1B3, Ontario, Canada
- Kitchen: Eat-In Kitchen, Ceramic Floor, W/O To Deck
- Living Room: Hardwood Floor, Combined W/Dining, Large Window
- Listing Brokerage: Re/Max Condos Plus Corporation - Disclaimer: The information contained in this listing has not been verified by Re/Max Condos Plus Corporation and should be verified by the buyer.

