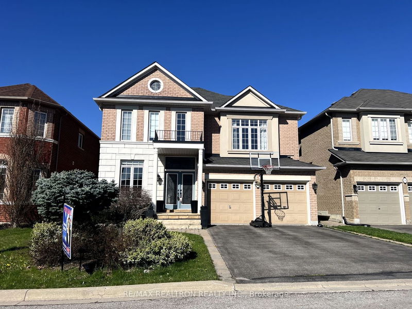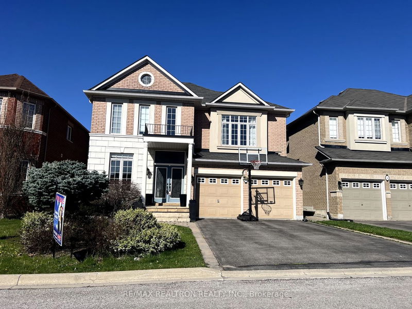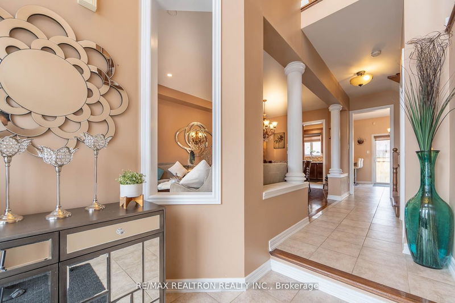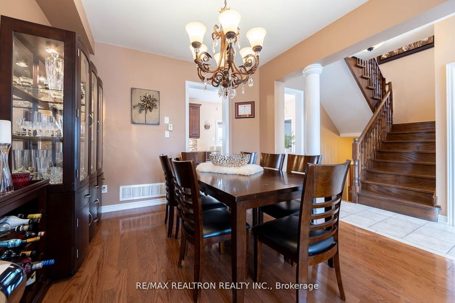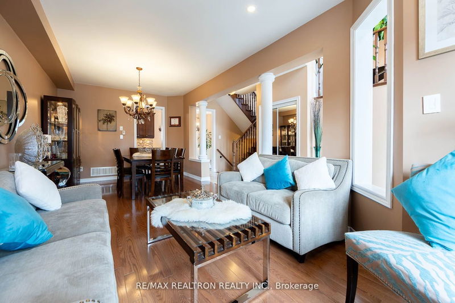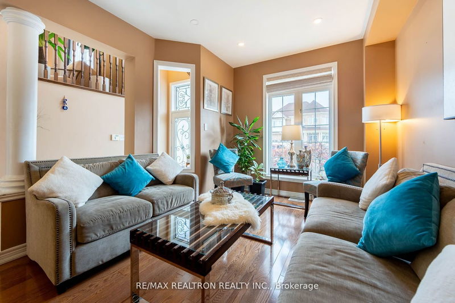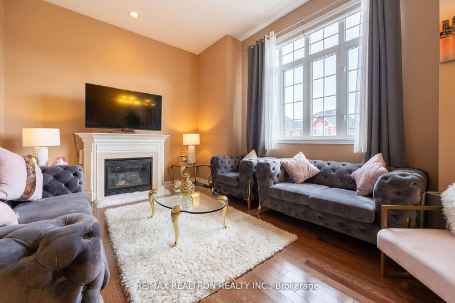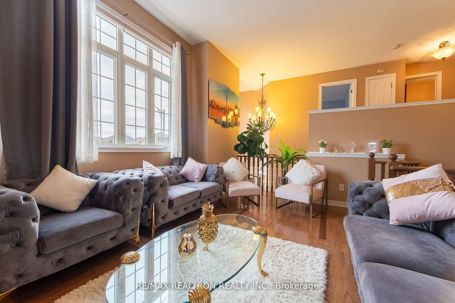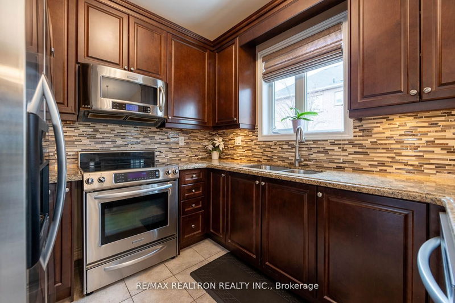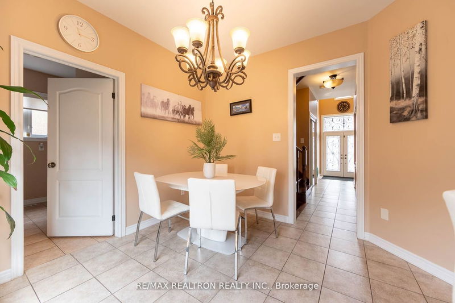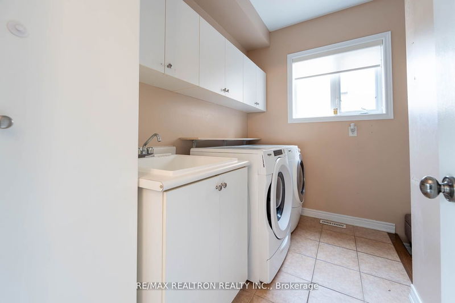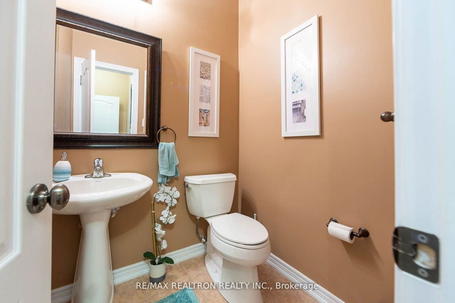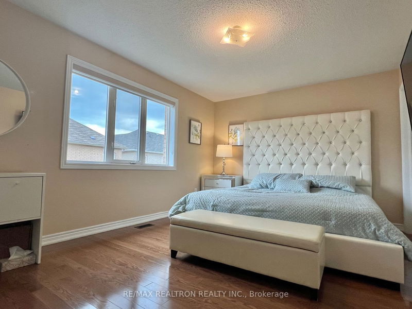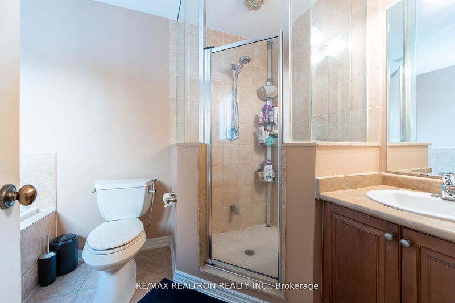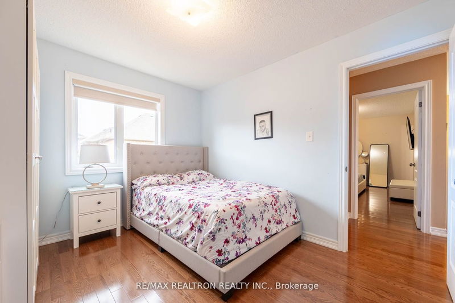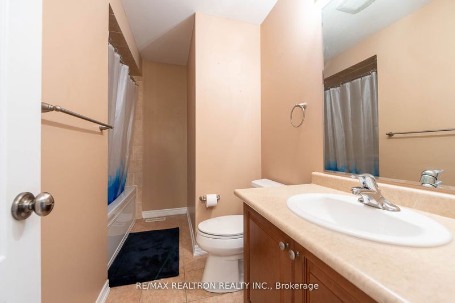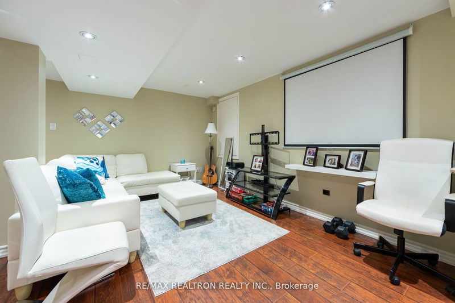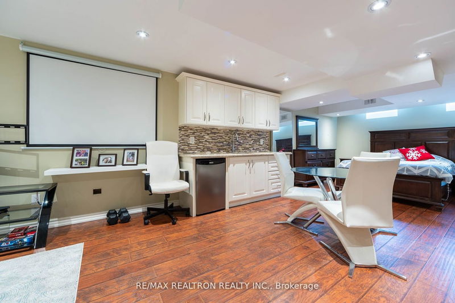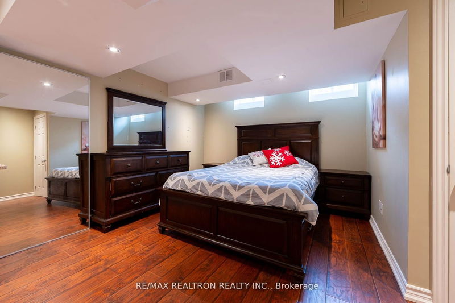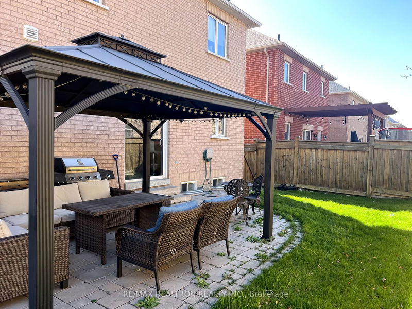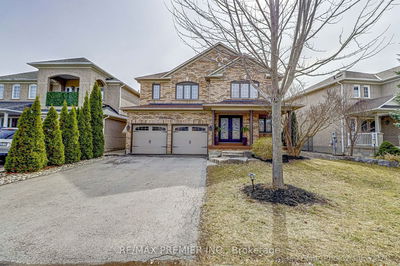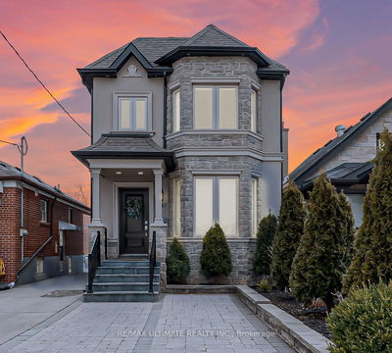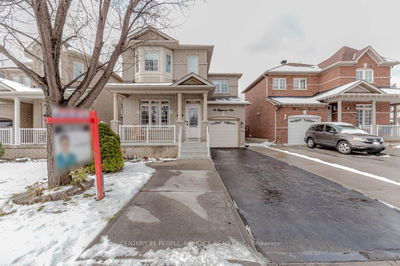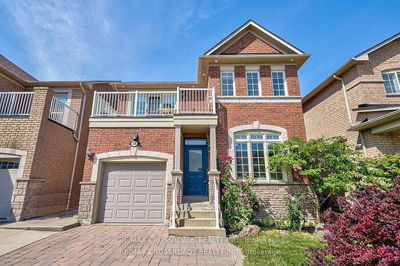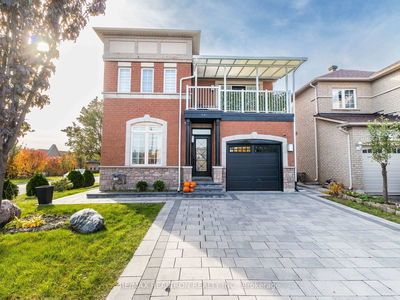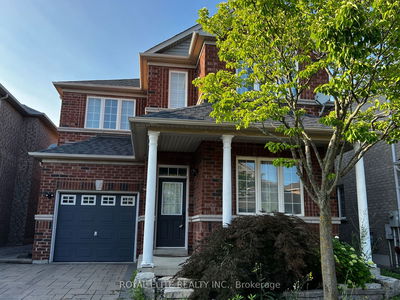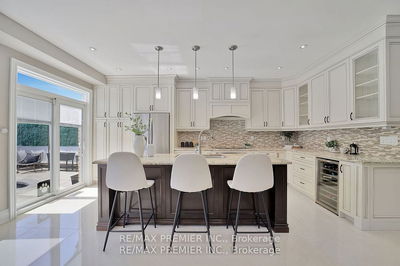Discover the essence of family living at 52 Acqua Dr, a beautifully crafted home in a serene neighborhood. With 9ft ceilings on the main floor and 12ft ceilings in the family room, natural light floods the space, complementing the hardwood floors throughout. The chef's kitchen features stainless steel appliances, while the landscaped backyard offers a peaceful retreat. Carefully designed with love and attention to detail, this home exudes warmth and sophistication. Don't miss the opportunity to experience the perfect blend of comfort and elegance at 52 Acqua Dr!
Property Features
- Date Listed: Thursday, April 25, 2024
- Virtual Tour: View Virtual Tour for 52 Acqua Drive
- City: Vaughan
- Neighborhood: Vellore Village
- Major Intersection: Weston & Rutherford
- Full Address: 52 Acqua Drive, Vaughan, L4H 3L1, Ontario, Canada
- Living Room: Hardwood Floor, Combined W/Dining, Pot Lights
- Kitchen: Ceramic Floor, Stainless Steel Appl, Granite Counter
- Kitchen: Laminate, Granite Floor, Open Concept
- Listing Brokerage: Re/Max Realtron Realty Inc. - Disclaimer: The information contained in this listing has not been verified by Re/Max Realtron Realty Inc. and should be verified by the buyer.

