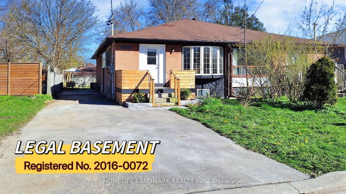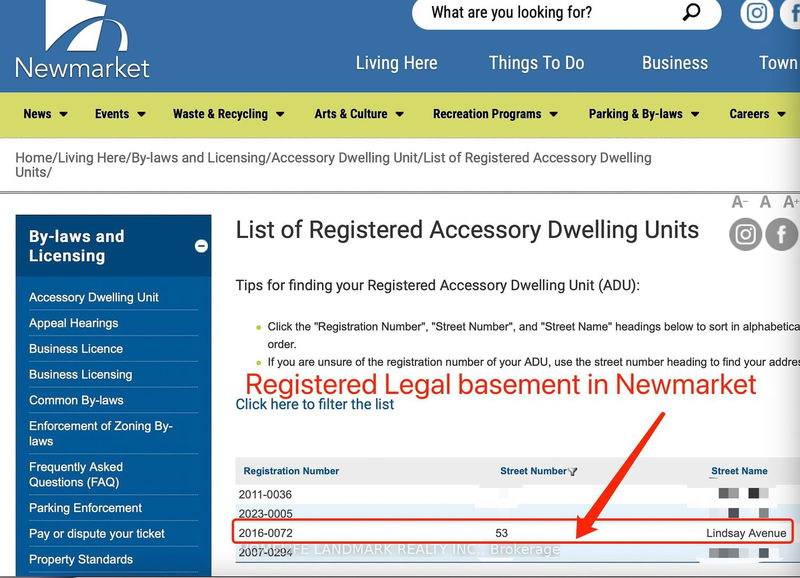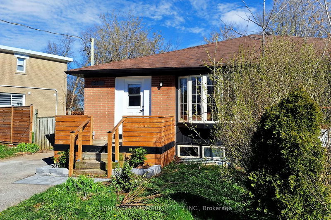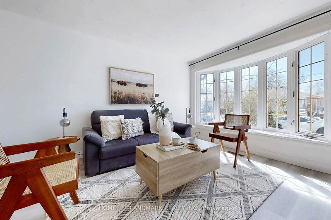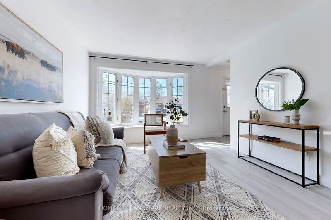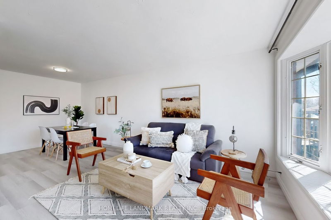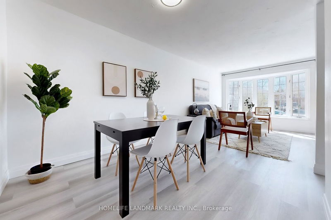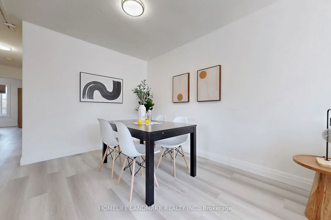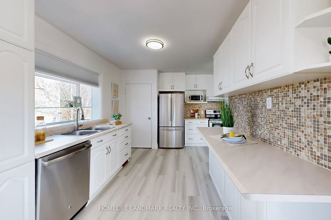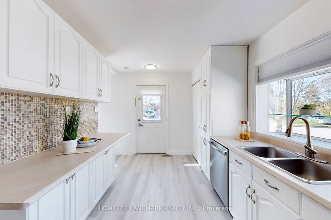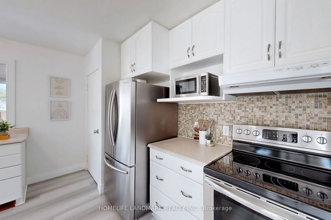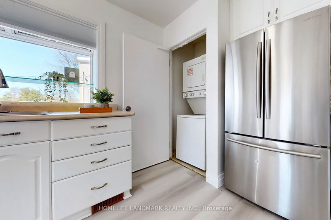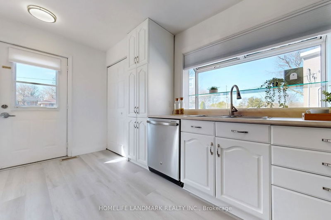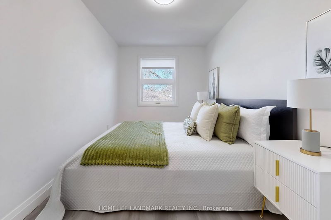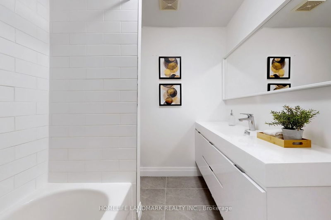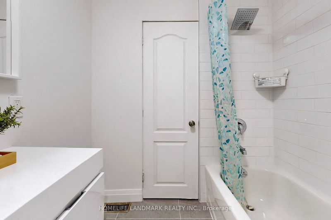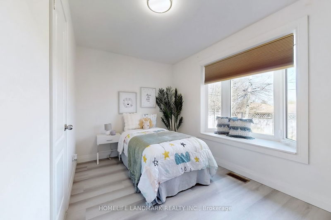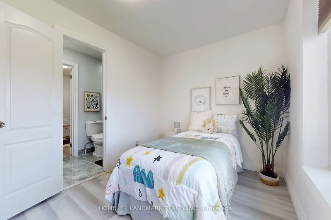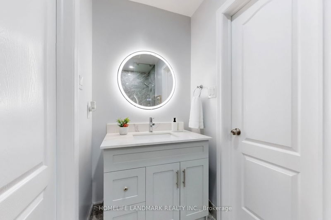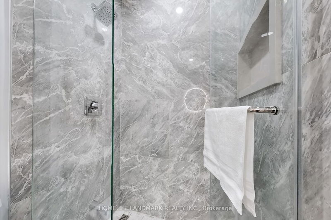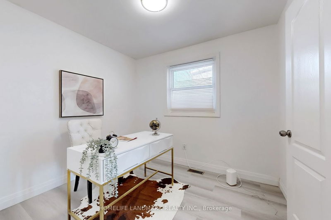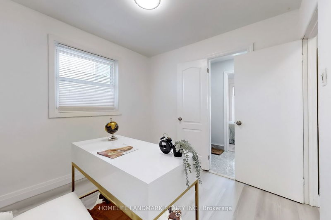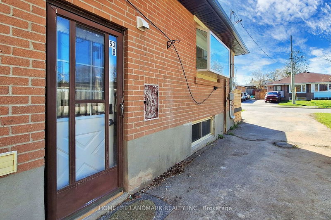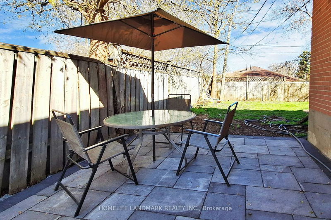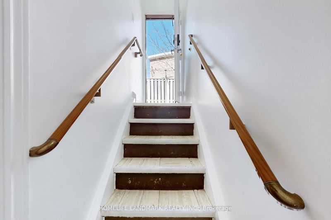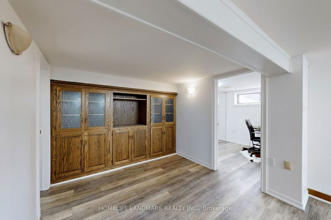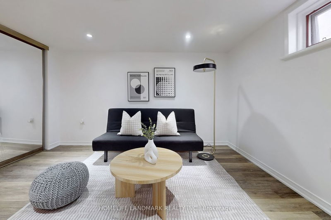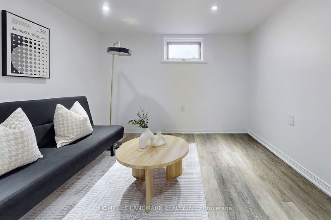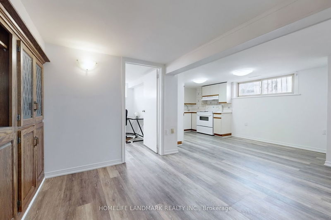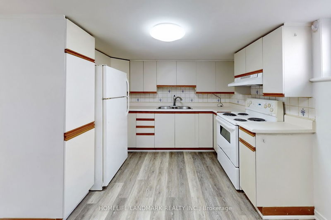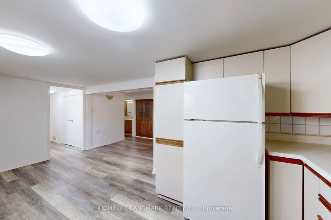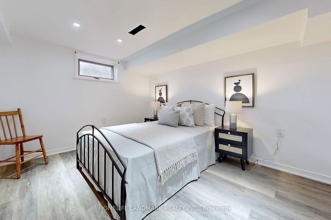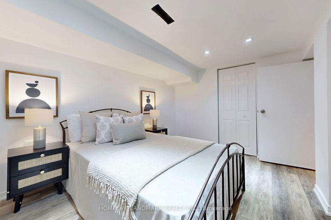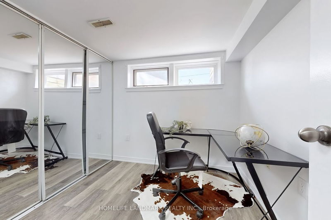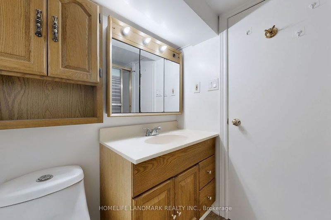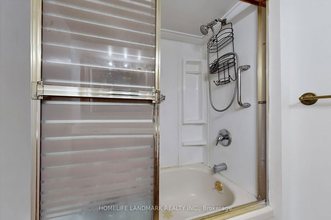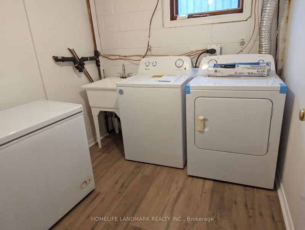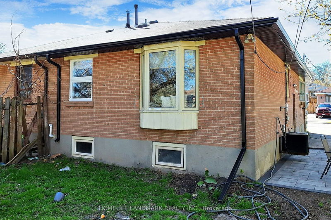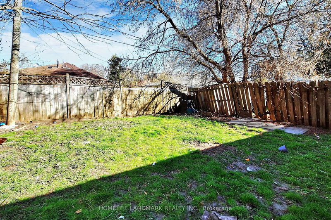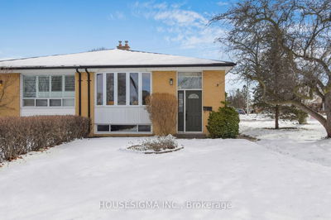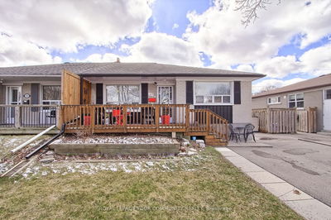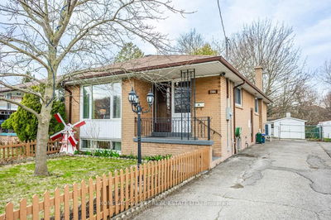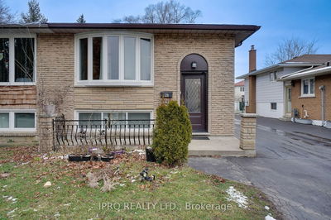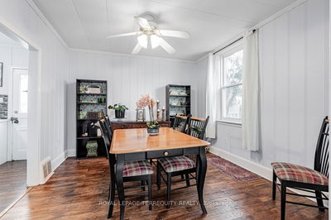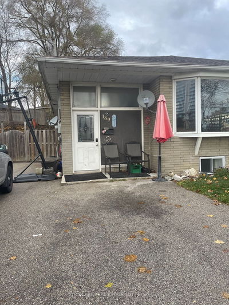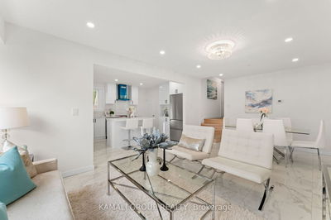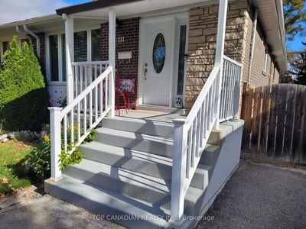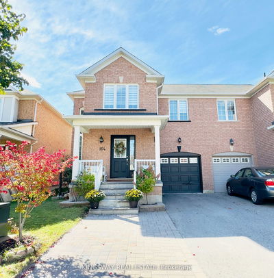Rare-Find semi-bungalow with cash flow potential!! 3 bds Legal Basement Apartment Registered With The Town Of Newmarket! Total rental income more than $4+K! 3+3 Bedrooms with 3 washrooms. 2 Self-Contained Units. Separate Entrance To Legal Basement Apartment with above-ground windows. 2 kitchens with 2 Sets Of Separate Washers & Dryers & fridge & stove. 2000+ sf living spaces. Easy Move-In Or Rent separately! $$$ tons of Renovation in 2023 & 2024. Family Sized Kitchen With Stainless Steel Appliances. Open Concept Living & Dining Room With Large Bay Window. Modern Laminate Flooring Throughout Main Floor (23), Finished Attic Space For Additional Storage, 200 Amp Electrical Panel. Add a 3pc jar and jack Bathrm in master bd (23), 2nd Bathrm Renovation (23), main floor paint (23), Soffits (23), window in bd (23). Yard landscaping (24), Front Deck (23) & flower beds (24). Roof patched (23). Newly paint & doors in bsmt (24). 2-Car Wide Driveway With total of 4 Parking spaces & No Sidewalk! Minutes To Highway 400 & 404, Go Train. Steps To Upper Canada Mall, Tim Hortons & Newmarket Plaza Shopping Mall, Shops Along Main St Newmarket. Minutes drive to TNT & supermarket & restaurants.
Property Features
- Date Listed: Friday, April 26, 2024
- Virtual Tour: View Virtual Tour for 53 Lindsay Avenue
- City: Newmarket
- Neighborhood: Bristol-London
- Major Intersection: Yonge/Davis/Main/Go-Station
- Living Room: Combined W/Dining, Bay Window, O/Looks Frontyard
- Kitchen: Family Size Kitchen, Bay Window, Modern Kitchen
- Living Room: Above Grade Window, Open Concept, Laminate
- Kitchen: Family Size Kitchen, Above Grade Window, Laminate
- Listing Brokerage: Homelife Landmark Realty Inc. - Disclaimer: The information contained in this listing has not been verified by Homelife Landmark Realty Inc. and should be verified by the buyer.

