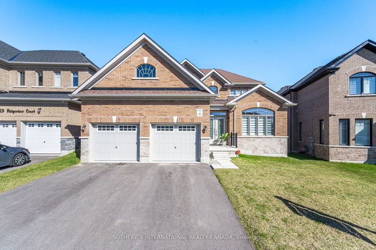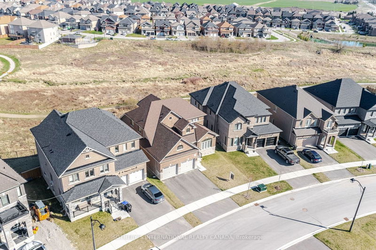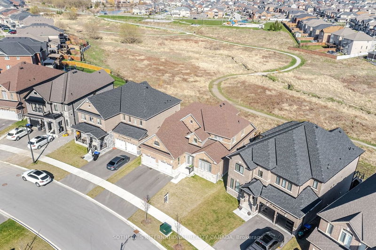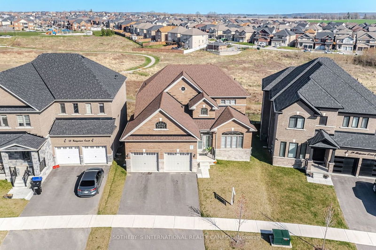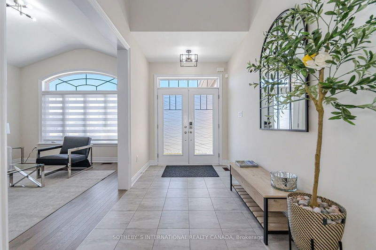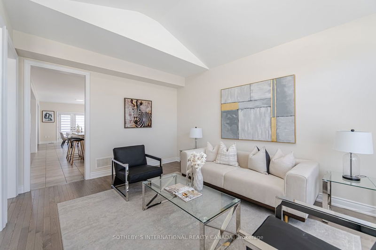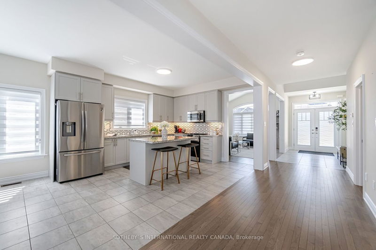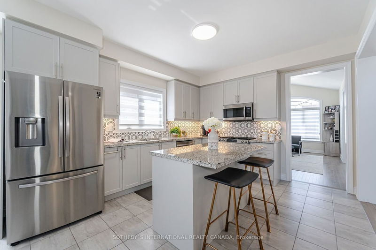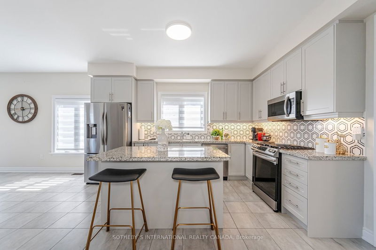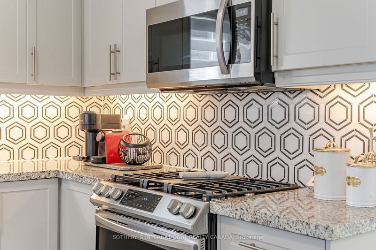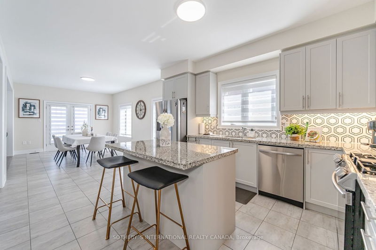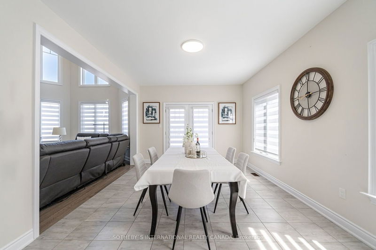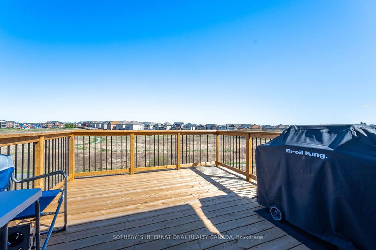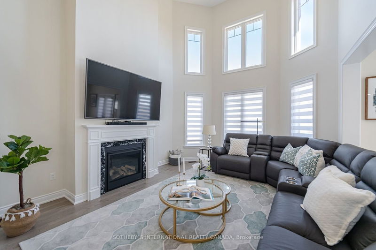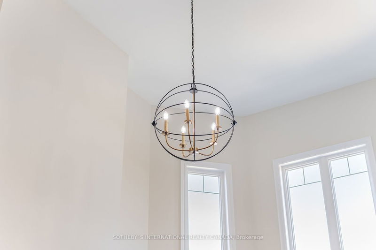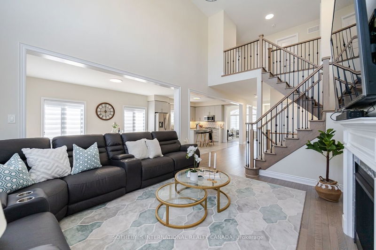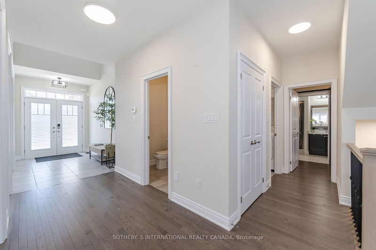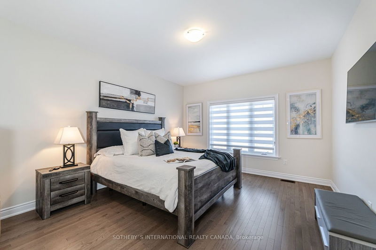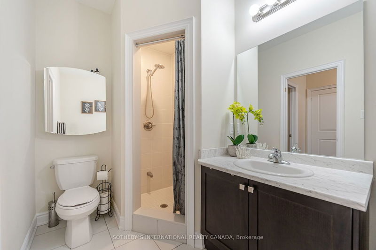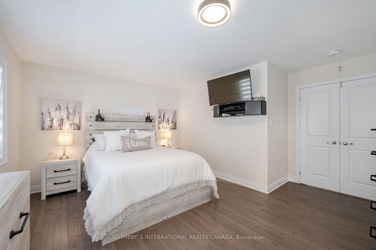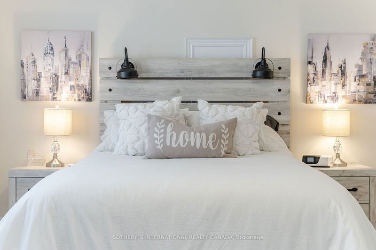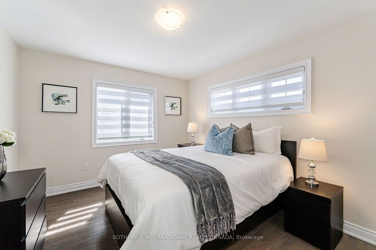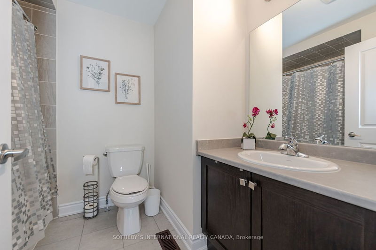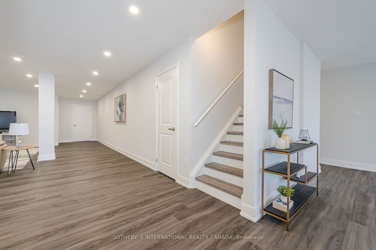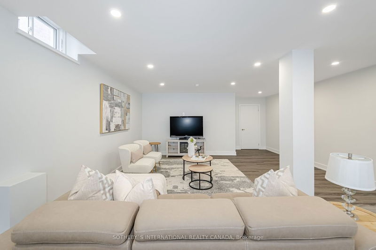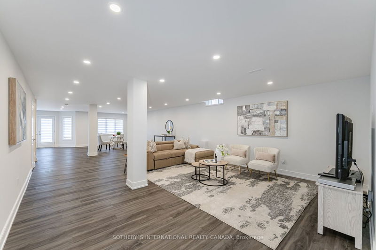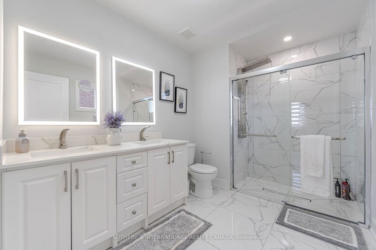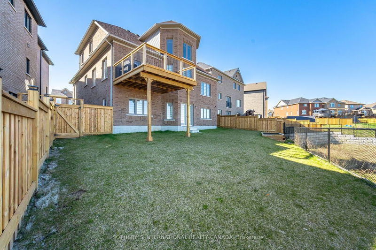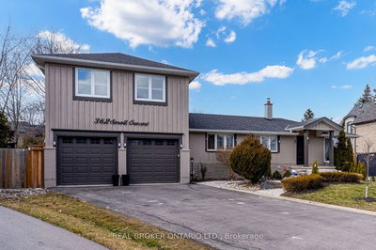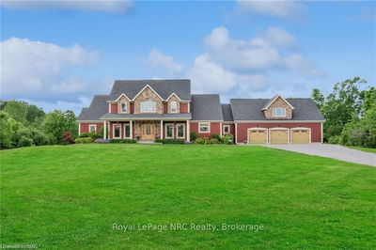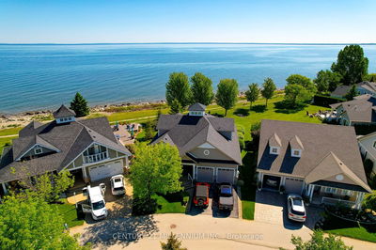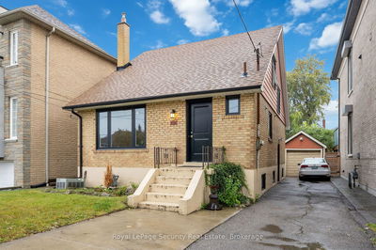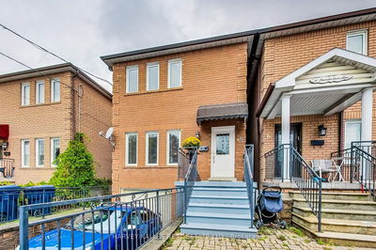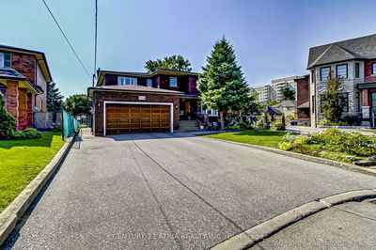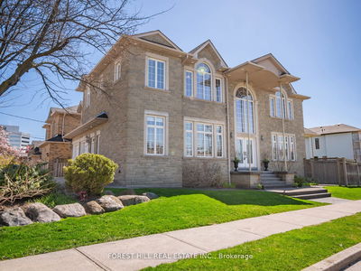A Stylish upscale Executive Bungaloft with a court location In West Bradford. Finished Walk-out bsmt. w/ R/I for 2nd Kitchen.Backing onto Conservation, park & trails. Spacious Open Concept Design, 10 ft ceilings on Main & Lower/ Level, Up/Lev 9ft. Hardwood Floors thru-out, 4 Bedrooms, 5 bathrooms, Main floor Primary Bedroom w/ ensuite & walk-in closet.Kitchen features quart counters, kit island, backsplash, stainless steel appliances with gas range. Large Eat-in Area with walk-out to deck. Family room features F/P with Cathedral ceiling open to above. Finished laundry room with backsplash and Cabinetry. Custom closet organizers throughout. 46 x 122 Lot 55 wide at the back. Oversized Double car garage w/ 16ft clearance. Gas BBQ hook-up. 3 years new. Close to school, shops & Hwy 400. 3
Property Features
- Date Listed: Friday, April 26, 2024
- Virtual Tour: View Virtual Tour for 25 Ridgeview Court
- City: Bradford West Gwillimbury
- Neighborhood: Bradford
- Full Address: 25 Ridgeview Court, Bradford West Gwillimbury, M6A 1C2, Ontario, Canada
- Kitchen: Ceramic Floor, Quartz Counter, W/O To Deck
- Living Room: Hardwood Floor, Cathedral Ceiling, Fireplace Insert
- Listing Brokerage: Sotheby`S International Realty Canada - Disclaimer: The information contained in this listing has not been verified by Sotheby`S International Realty Canada and should be verified by the buyer.

