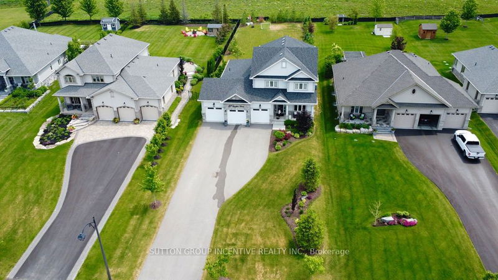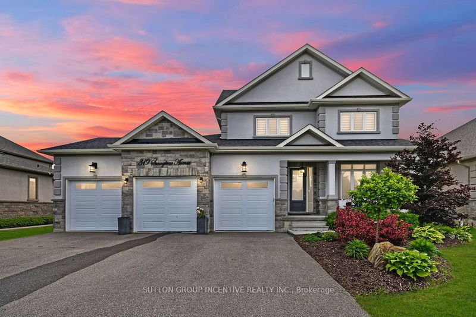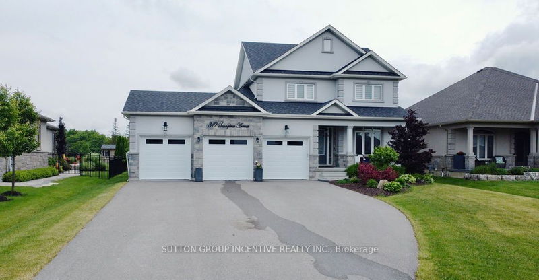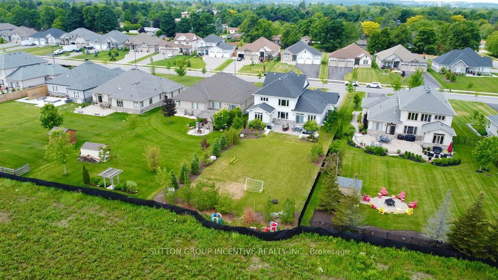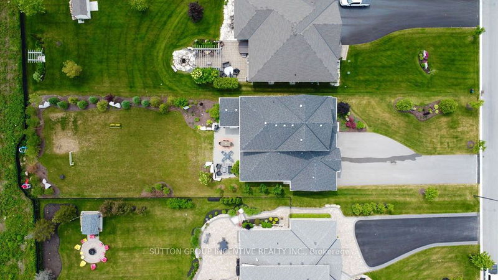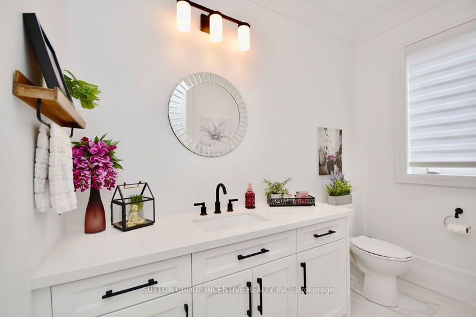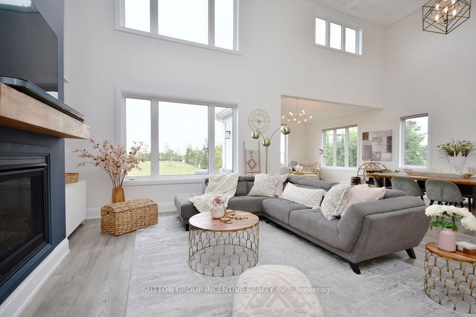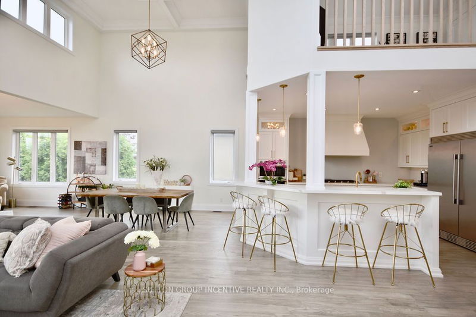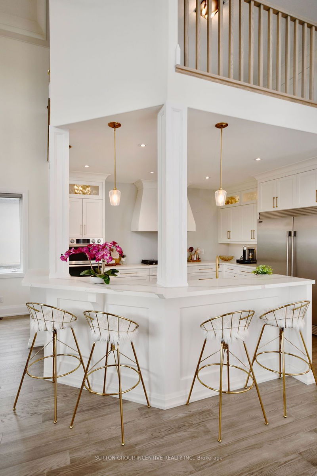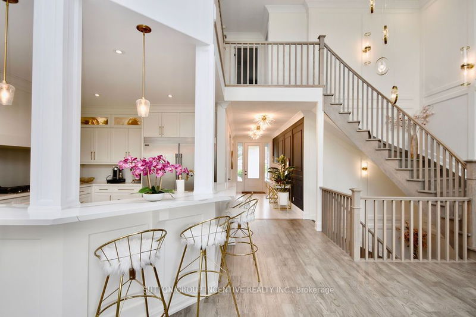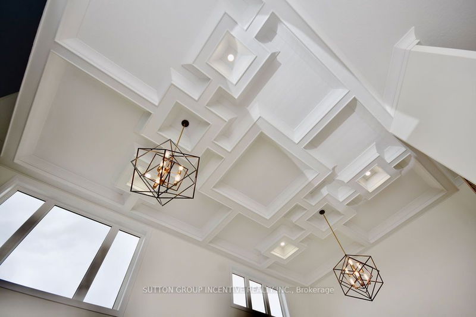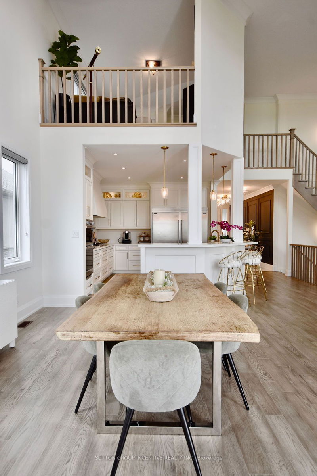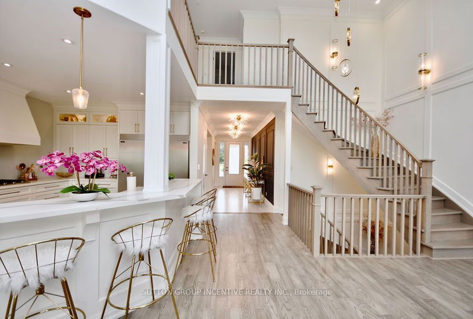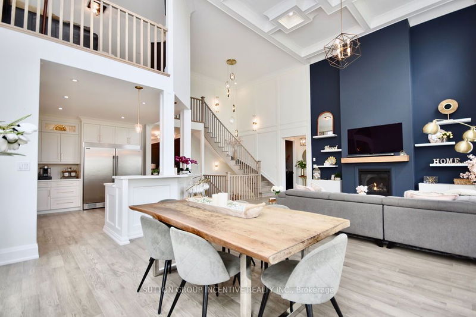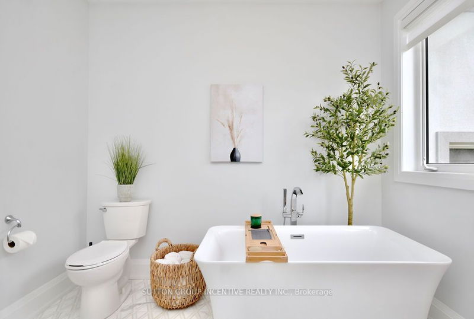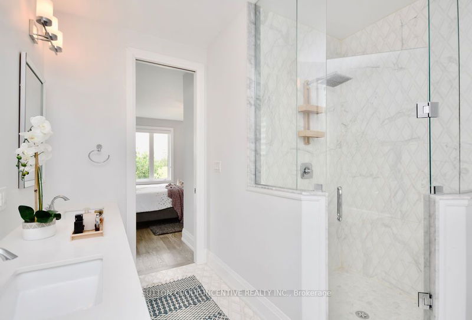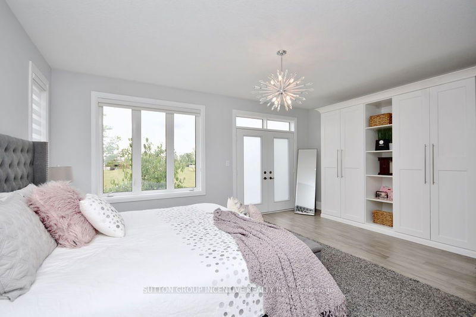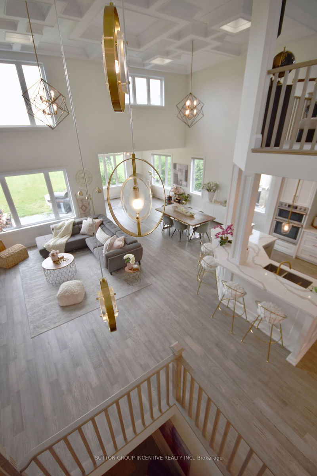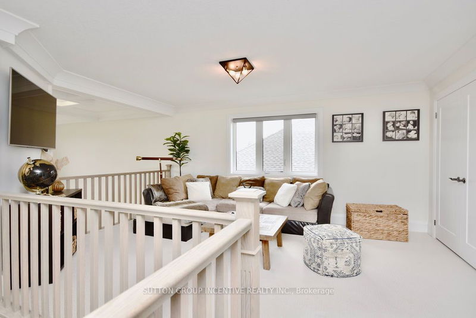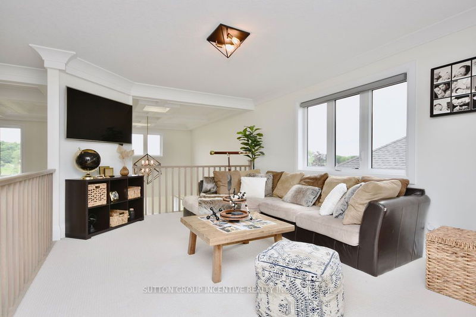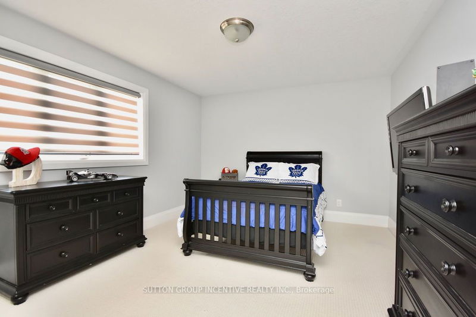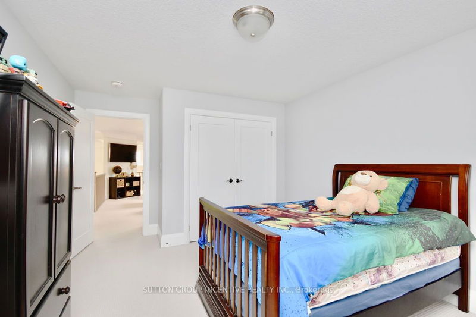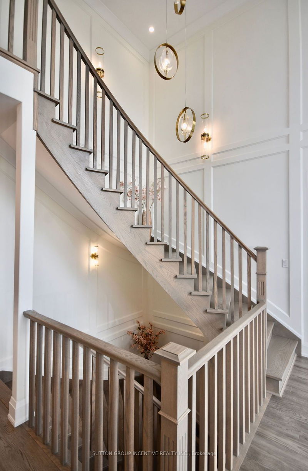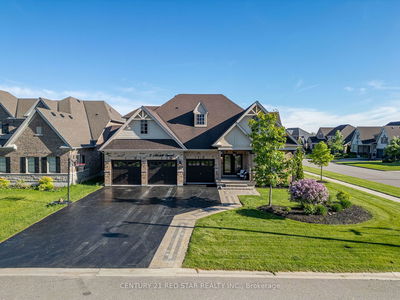Indulge in luxurious living in this stunning fully upgraded home, nestled on an 69 by 274 foot executive-sized lot within a private street enclave. From the moment you step inside, you'll be captivated by the exquisite attention to detail and high-end finishes that adorn every corner of this remarkable residence. The heart of the home is a chef's dream kitchen, meticulously designed with top-of-the-line appliances and premium finishes, ensuring every culinary endeavor is a delight, making culinary endeavors a joyous experience. Towering coffered ceilings add an element of grandeur to the living spaces, creating an ambiance of elegance and sophistication .On the main floor, the lavish master bedroom awaits, offering direct access to the backyard oasis and a luxurious 5-piece bathroom, providing a serene retreat for relaxation and rejuvenation. Upstairs, a spacious loft area provides a versatile space for lounging or entertaining, while two additional bedrooms and a bathroom offer ample accommodations for family or guests. Outside, the possibilities are endless in the expansive backyard, where lush landscaping and ample space offer countless opportunities to create your own private oasis. Whether you envision a tranquil garden retreat, a sparkling pool oasis, or an outdoor entertaining haven, this idyllic setting provides the perfect canvas for realizing your dreams. With its impeccable design, prime location, and array of luxurious amenities, this exceptional home offers a lifestyle of unparalleled comfort and sophistication. Welcome home to your own private sanctuary.
Property Features
- Date Listed: Tuesday, June 11, 2024
- City: Innisfil
- Neighborhood: Stroud
- Major Intersection: Yonge St & Sunnybrae
- Full Address: 319 Sunnybrae Avenue, Innisfil, L9S 0K9, Ontario, Canada
- Kitchen: Quartz Counter, B/I Appliances, Hardwood Floor
- Living Room: Walk-Out, Hardwood Floor, Pot Lights
- Listing Brokerage: Sutton Group Incentive Realty Inc. - Disclaimer: The information contained in this listing has not been verified by Sutton Group Incentive Realty Inc. and should be verified by the buyer.

