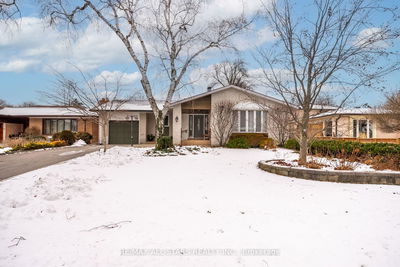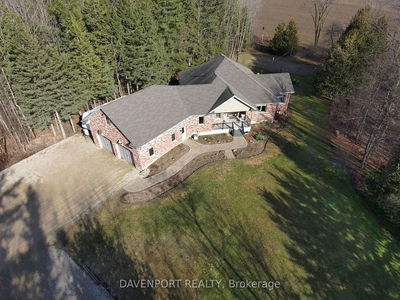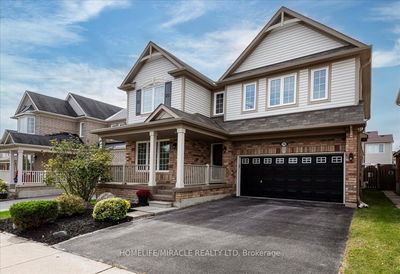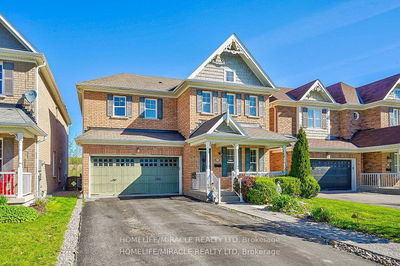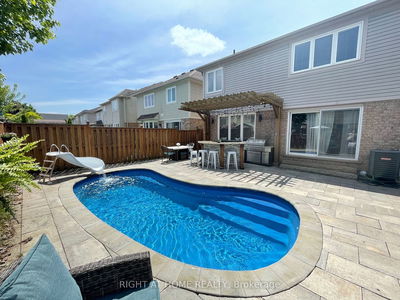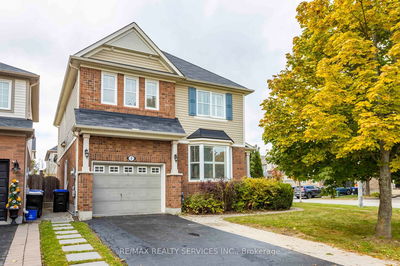This custom-built bungalow in one of Alliston's most prestigious neighbourhoods offers the epitome of luxurious living with its spacious design, tasteful finishes, and an array of amenities to delight every member of the family. This stunning home boasts 4 bedrooms on the main level, complemented by an additional 2 bedrooms in the fully finished basement. Each bedroom comes complete with its own access to a bathroom, ensuring ultimate privacy and convenience for you and your guests. Step inside and be greeted by the grandeur of the foyer, leading you into the heart of the home where an expansive living area awaits. Flooded with natural light, the open-concept layout seamlessly connects the living room, dining area, and bright kitchen, creating the perfect space for entertaining or unwinding. Host elegant dinner parties in the formal dining room, where cherished memories are made over delectable meals and engaging conversations.Venture downstairs to discover the ultimate retreat within your own home. The fully finished basement boasts a gym area, perfect for maintaining an active lifestyle without ever leaving the comfort of home. After a workout, unwind in the expansive rec room, ideal for movie nights, game days, or simply lounging.Step outside into your own private oasis, where a large lot and backyard beckon for endless possibilities. This outdoor space is ready for your personal touch and imagination to flourish. Conveniently located near top-rated schools, parks, shopping, and dining, this home offers the perfect blend of luxury and convenience. Don't miss your chance to experience the epitome of Alliston living. Schedule your private showing today and make this custom-built bungalow your own!
Property Features
- Date Listed: Tuesday, April 30, 2024
- Virtual Tour: View Virtual Tour for 12 Dungey Crescent
- City: New Tecumseth
- Neighborhood: Alliston
- Major Intersection: Victoria Street E & Downey
- Full Address: 12 Dungey Crescent, New Tecumseth, L9R 1X6, Ontario, Canada
- Kitchen: Centre Island, B/I Oven, Coffered Ceiling
- Listing Brokerage: Re/Max Hallmark Chay Realty - Disclaimer: The information contained in this listing has not been verified by Re/Max Hallmark Chay Realty and should be verified by the buyer.


























































