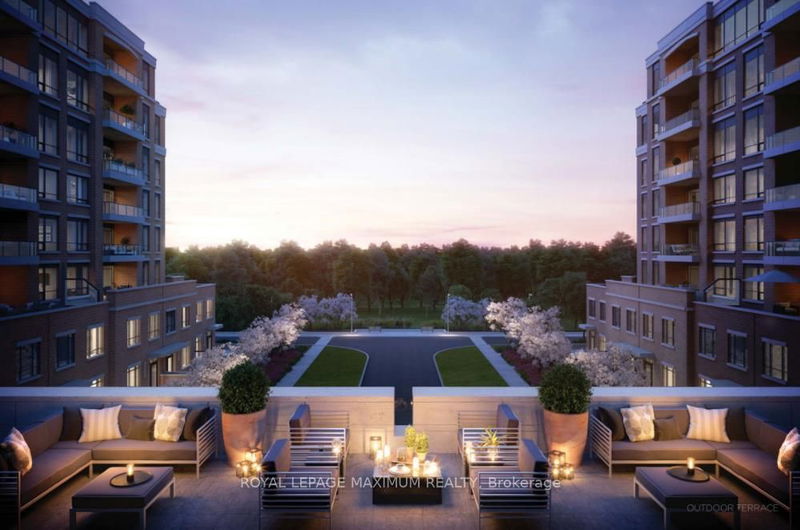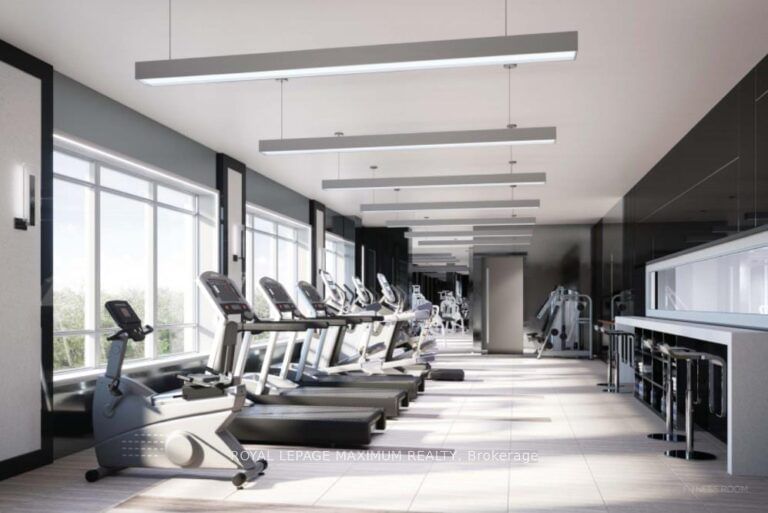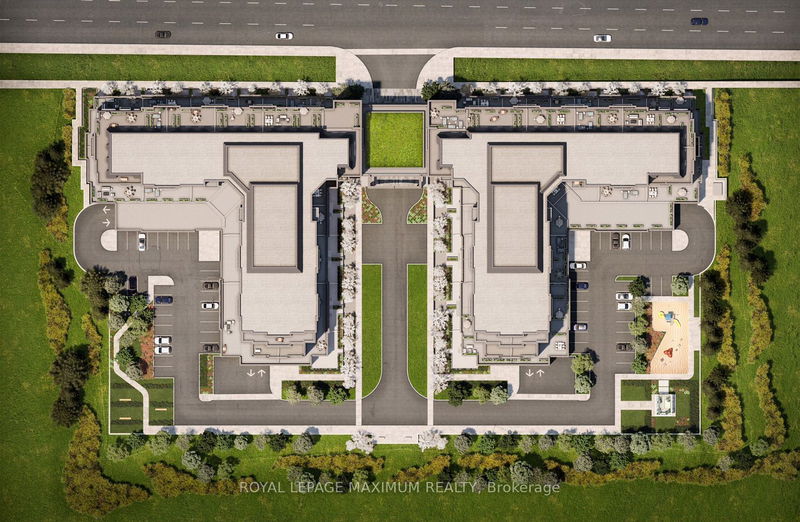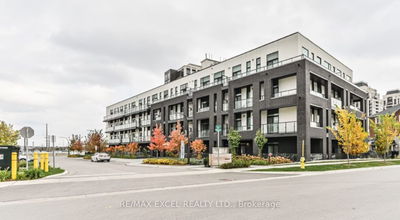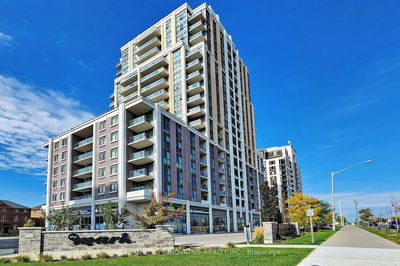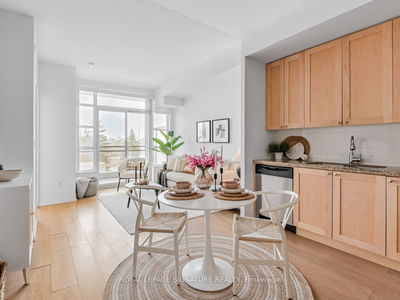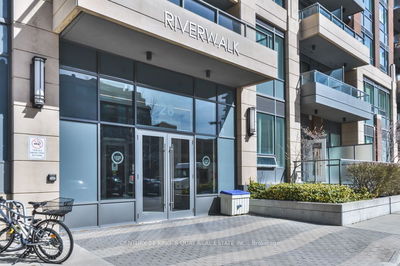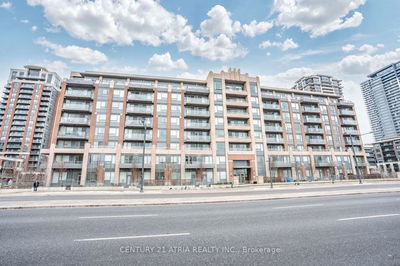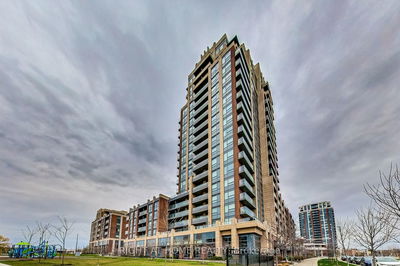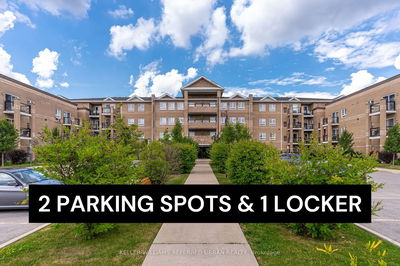Welcome to 9th & Main By Pemberton Group! Located In The Heart Of Stouffville, Minutes Away From The Stouffville Go Train Station, Easy Accessibility To Major Hwy 404/407 & Area Amenities. Find Yourself Surrounded By Nature & Pampered By Luxury. Building Amenities Include: Concierge, Guest Suite, Gym, Pet Wash Stn, Golf Simulator, Children's Play Rm, Visitor Parking +More! Unit Features1+Den (can be used as a 2nd bedroom with closet), 2 full washroom . East Exposure. Parking & Locker Included. Located In The Heart Of Stouffville, Just, Stainless steel appliances include: gas stove, fridge, oven, built in microwave, and dishwasher. 2 Bath W/ Balcony. East Exposure. Parking &Locker Included!Extras:9Ft Ceilings, 7" Engineered Hardwood Floors Throughout. S/S Appliances. White W & D. Quartz Counters & Soft Closing Cabinets. Frameless Glass Shower Enclosure. 1Yr Free Internet. Heat, Water, Gas & AC Included. Hydro & Cable Not Included.
Property Features
- Date Listed: Wednesday, May 01, 2024
- City: Whitchurch-Stouffville
- Neighborhood: Stouffville
- Major Intersection: Ninth Line And Hoover Park
- Full Address: 528B-11750 Ninth Line, Whitchurch-Stouffville, L4A 5G1, Ontario, Canada
- Living Room: Hardwood Floor, Open Concept, W/O To Balcony
- Kitchen: Hardwood Floor, Stainless Steel Appl
- Listing Brokerage: Royal Lepage Maximum Realty - Disclaimer: The information contained in this listing has not been verified by Royal Lepage Maximum Realty and should be verified by the buyer.


