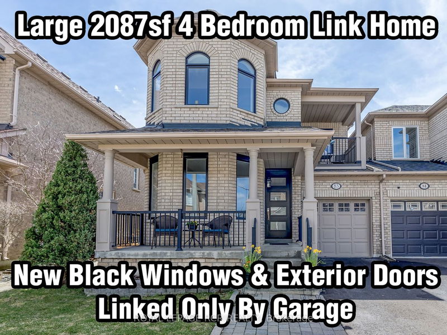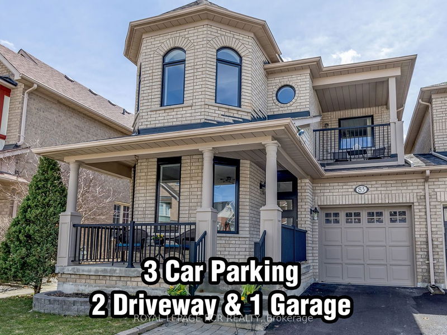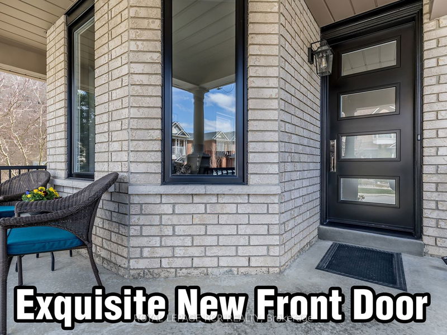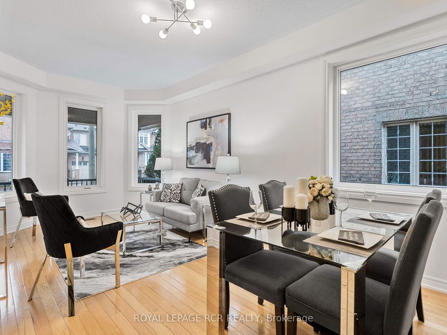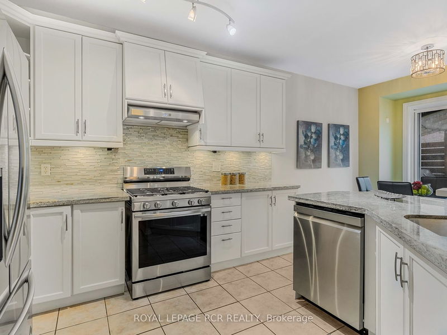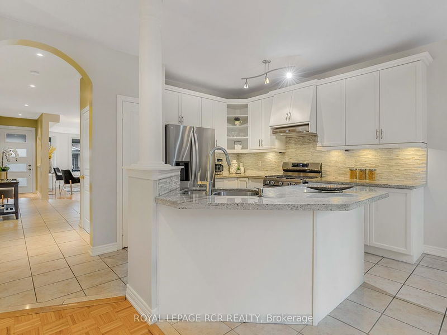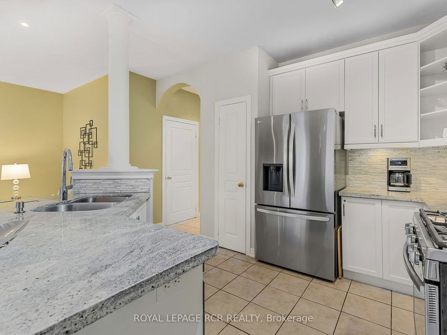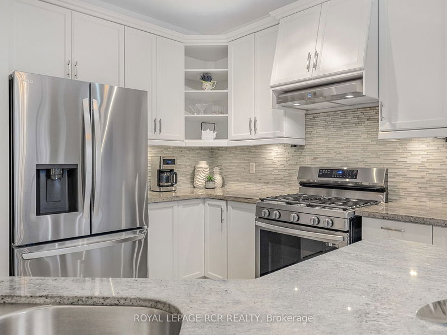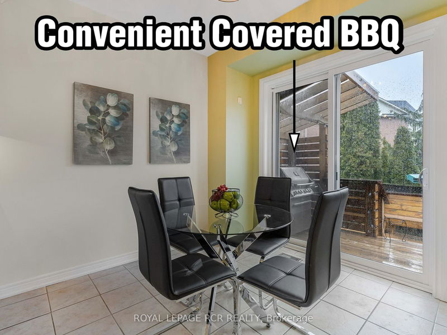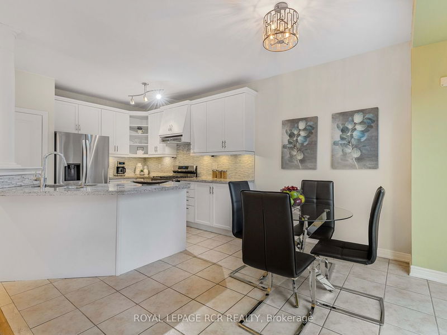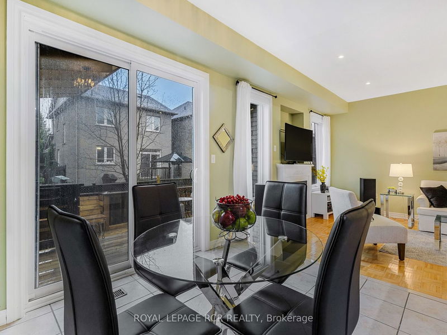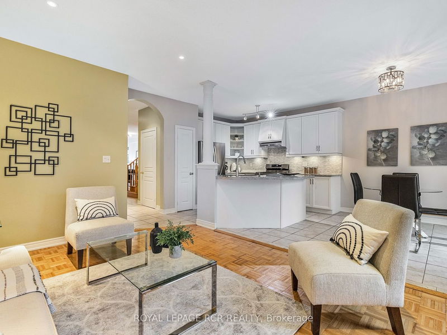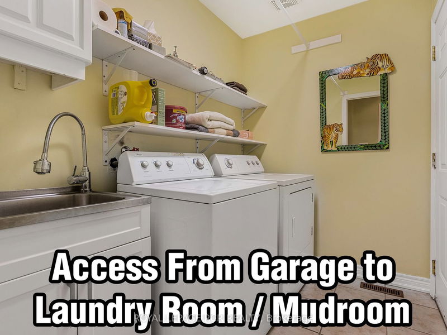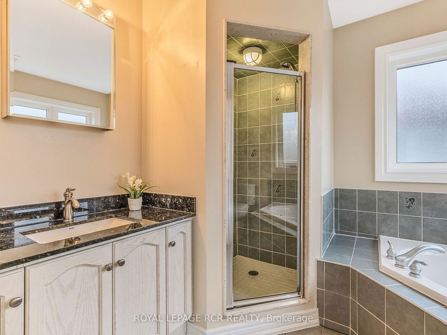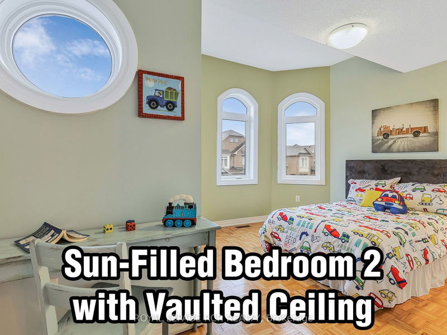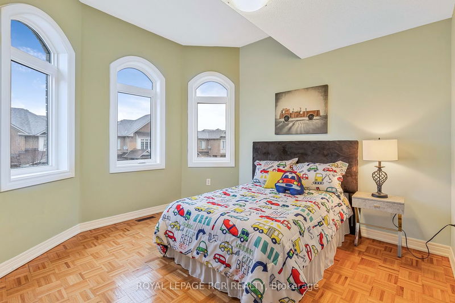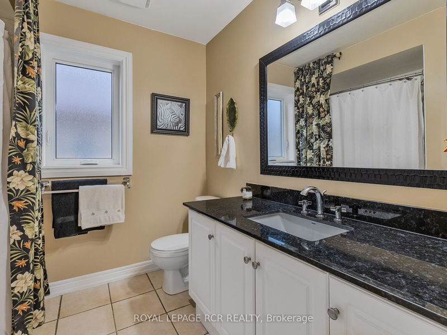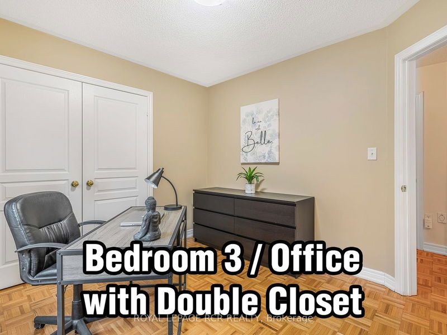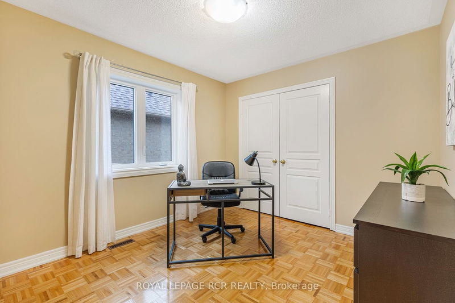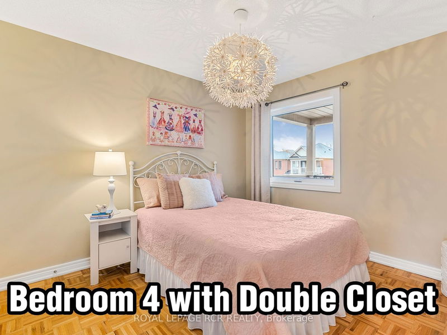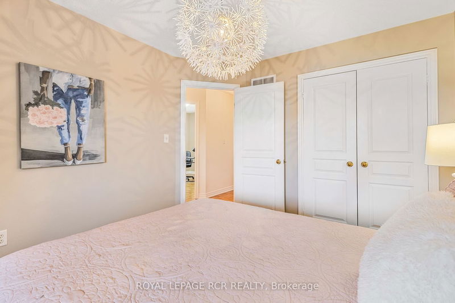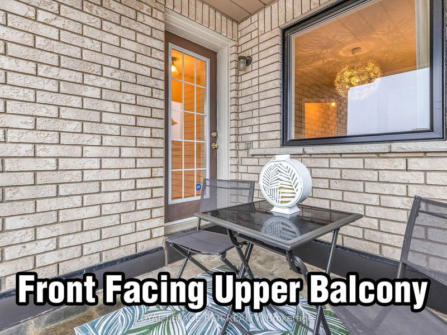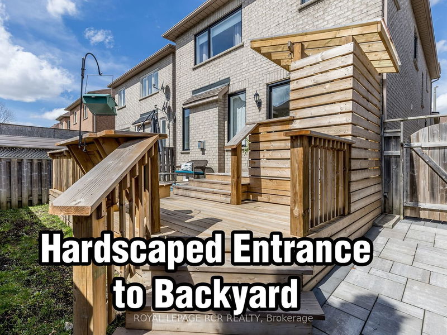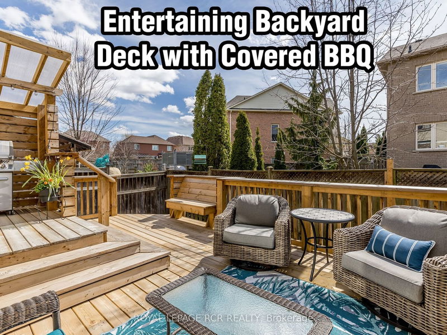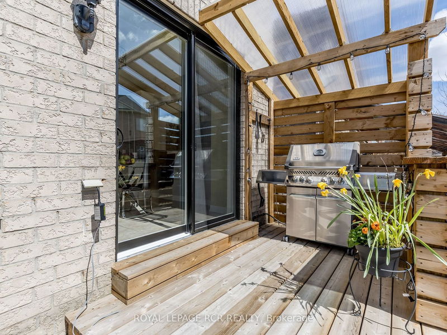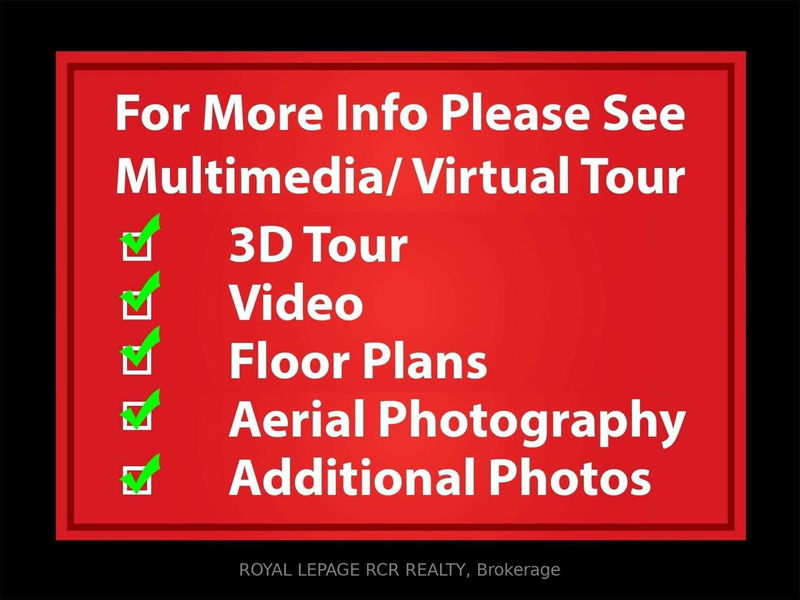Stylish Linked (BY GARAGE ONLY) large 2087SF open-concept 4 Bedroom home with new black windows & exterior doors, 2 balconies, 2 level deck with covered BBQ and access from the garage to main level. It is conveniently located in the desirable Oak Ridges enclave close to all amenities, transit, parks, trails, Lake Wilcox, schools and Hwy 400 & Hwy 404. Enjoy the flowing sun-filled open concept floor plan with bright white kitchen and breakfast area that is open to the family room. Entertaining is fabulously easy with the perfectly located covered BBQ that has direct gas hook up to the house and spacious deck. The sun-filled second level presents 4 bedrooms, 2 baths and lovely second floor balcony. See attached Floor Plans.
Property Features
- Date Listed: Monday, May 06, 2024
- Virtual Tour: View Virtual Tour for 83 Longwood Avenue
- City: Richmond Hill
- Neighborhood: Oak Ridges
- Major Intersection: Yonge/King Road
- Full Address: 83 Longwood Avenue, Richmond Hill, L4E 4A6, Ontario, Canada
- Living Room: Hardwood Floor, Large Window, Open Concept
- Kitchen: Quartz Counter, Centre Island, Pantry
- Family Room: Hardwood Floor, Gas Fireplace, Pot Lights
- Listing Brokerage: Royal Lepage Rcr Realty - Disclaimer: The information contained in this listing has not been verified by Royal Lepage Rcr Realty and should be verified by the buyer.

