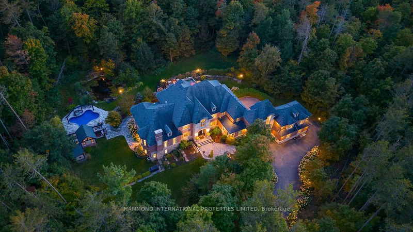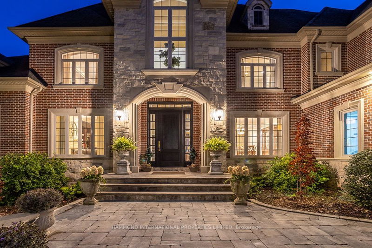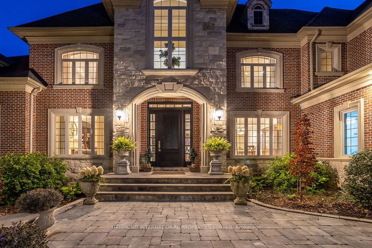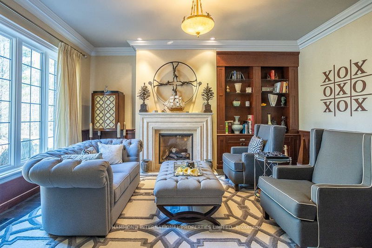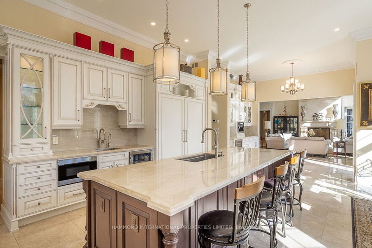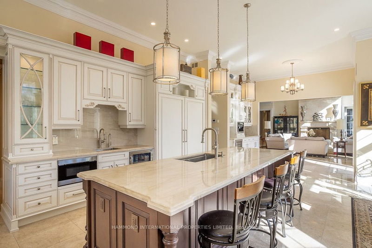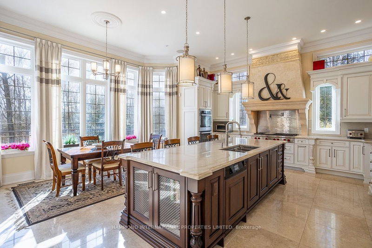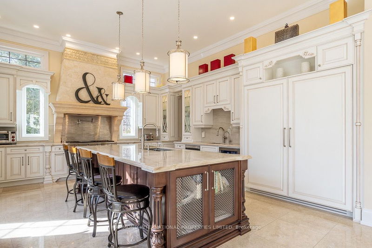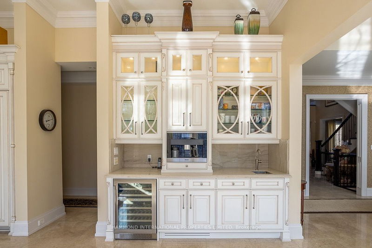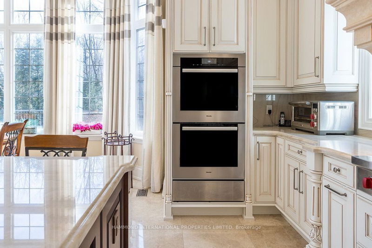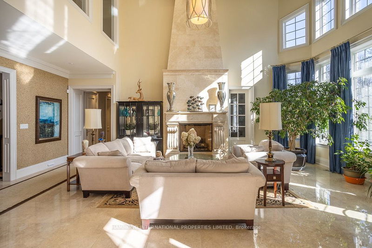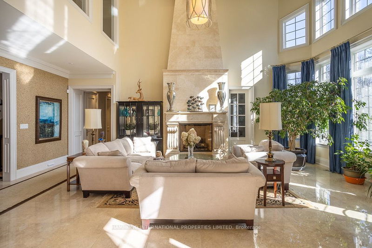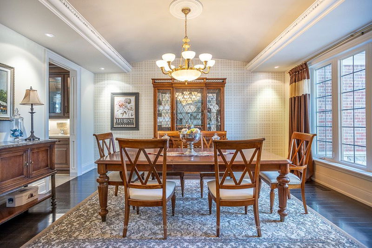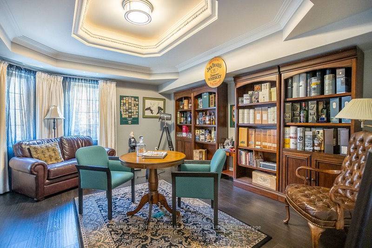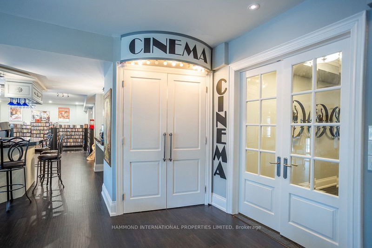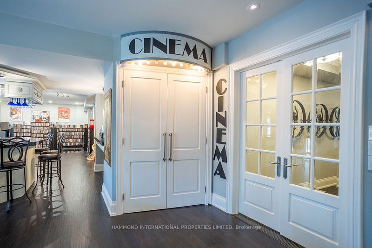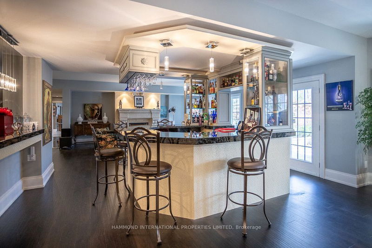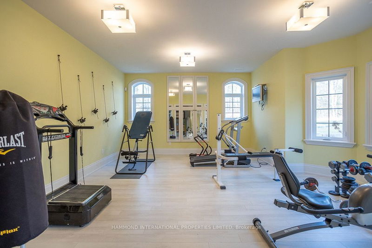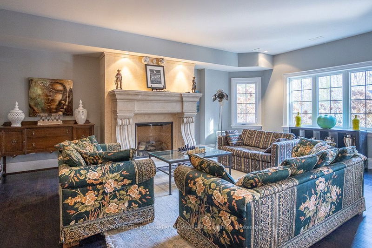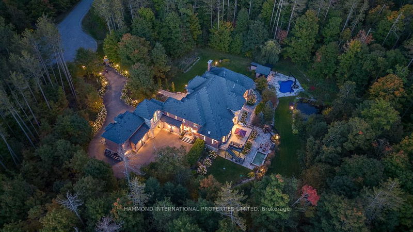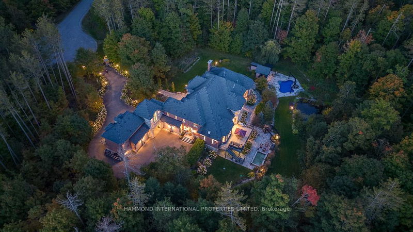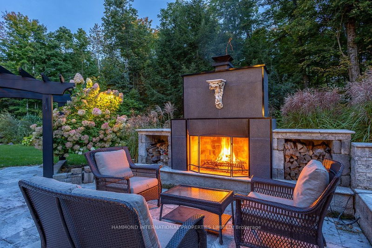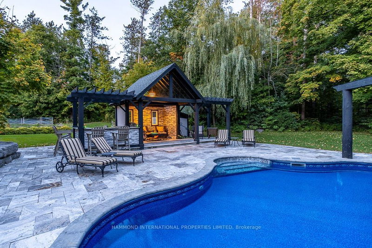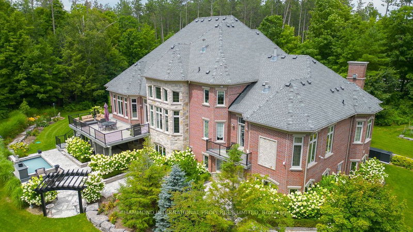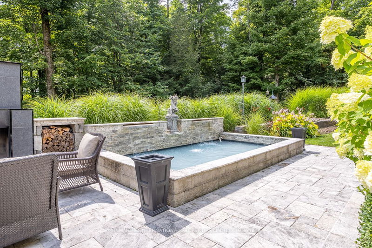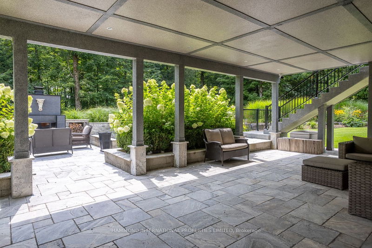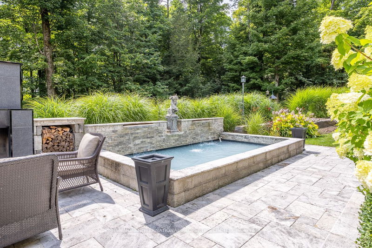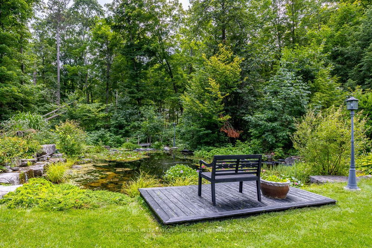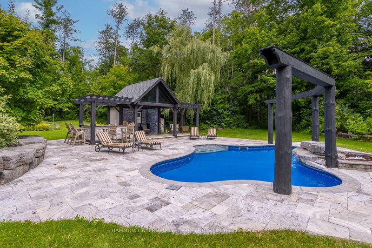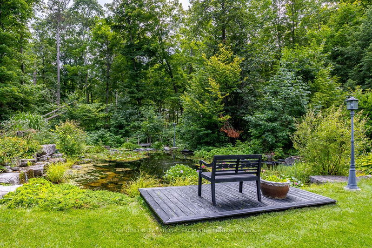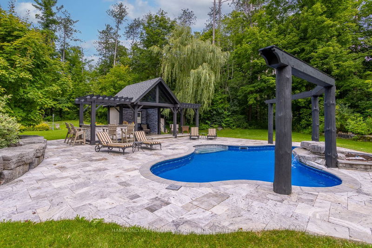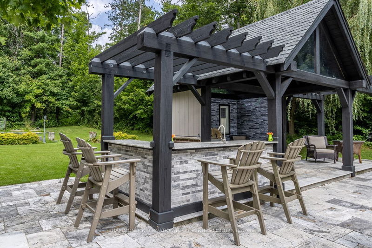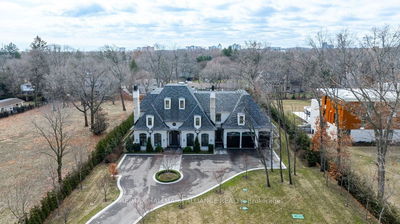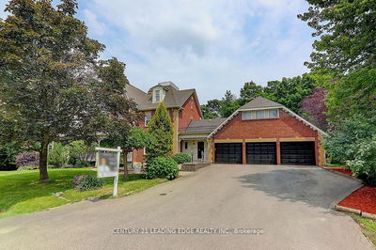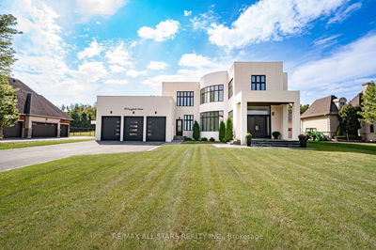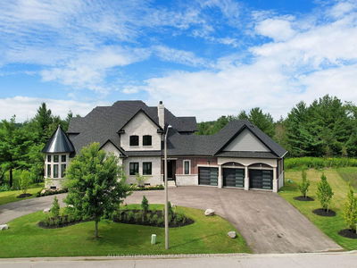Moraine Forest Trail Manor Country Estate is an elegant European country home located in Stouffville, Ontario, Canada. The estate incorporates the style and design elements of a European manor, professionally curated and decorated. It boasts a new fully equipped state-of-the-art gourmet kitchen, perfect for culinary enthusiasts. Enjoy quality time with family in your very own home theatre/media room, or maintain your fitness routine in the private gym. Additionally, relish in the luxury of a personal scotch room, as well as a main floor primary suite complete with a spa-like bath. The second floor features a second primary suite. The house rests on approximately 10 acres, featuring a private forest and serene pond. The natural surroundings include the perfect backdrop including waterfall, spa, pool, and outdoor alfresco dining area, complete with a charming fire place under the moonlit sky and stars, all within superbly landscaped grounds. For guests or additional privacy, there's a separate guest quarters or private suite available with laundry. The estate offers a circular motor court and accommodates up to four cars, with the option for two lifts. Conveniently, the estate is only 30 minutes away from downtown Toronto, and is in close proximity to golf and country clubs, boutique shops, equestrian facilities, and some of the country's finest schools. Step into a world of unparalleled magnificence.
Property Features
- Date Listed: Tuesday, May 07, 2024
- Virtual Tour: View Virtual Tour for 29 Moraine Forest Trail
- City: Whitchurch-Stouffville
- Neighborhood: Rural Whitchurch-Stouffville
- Major Intersection: Aurora Rd/Mccowan
- Full Address: 29 Moraine Forest Trail, Whitchurch-Stouffville, L4A 7X5, Ontario, Canada
- Living Room: Hardwood Floor, Gas Fireplace, Crown Moulding
- Kitchen: Centre Island, Pantry, W/O To Garden
- Family Room: Wet Bar, Gas Fireplace, W/O To Patio
- Listing Brokerage: Hammond International Properties Limited - Disclaimer: The information contained in this listing has not been verified by Hammond International Properties Limited and should be verified by the buyer.


