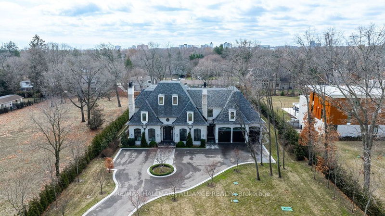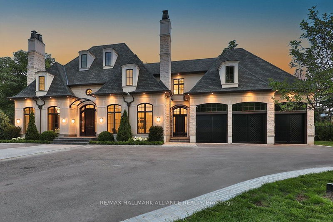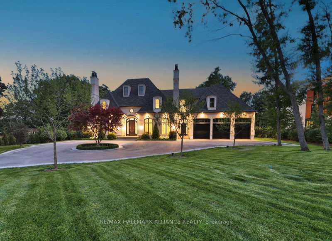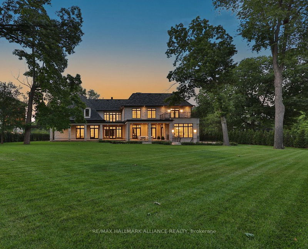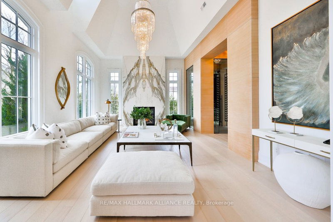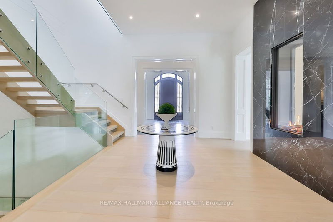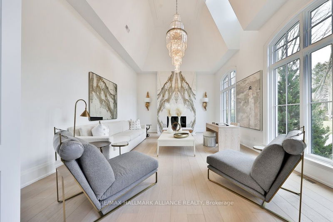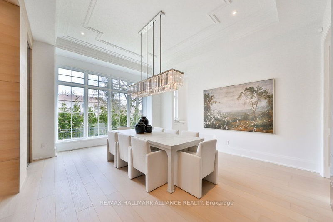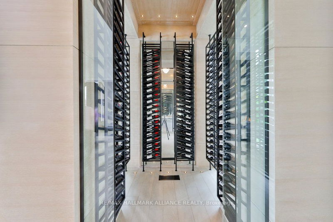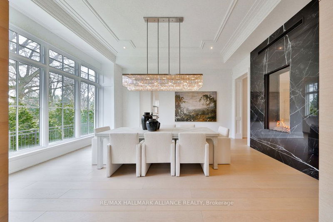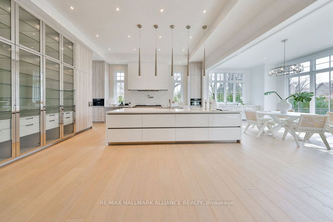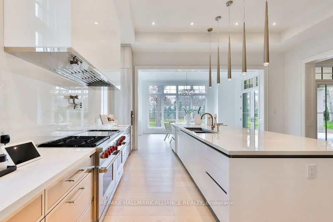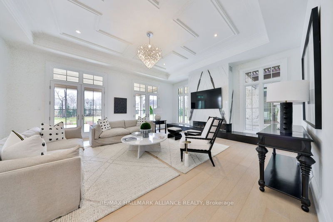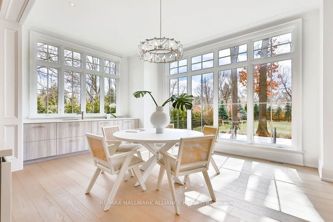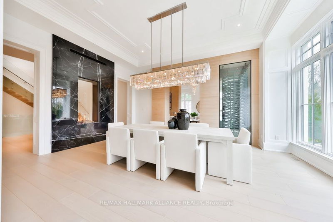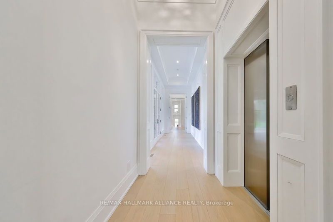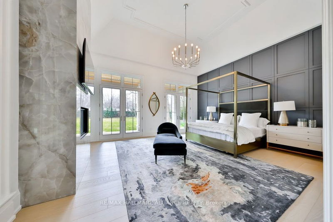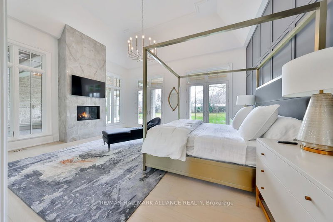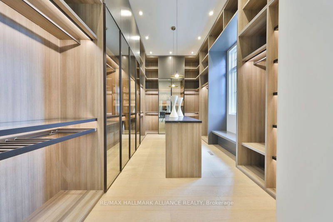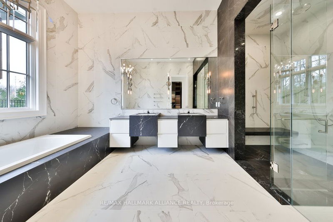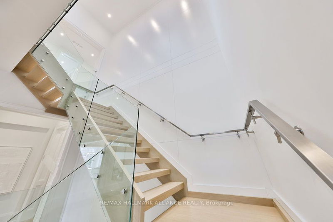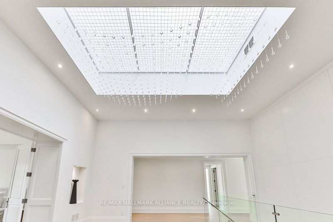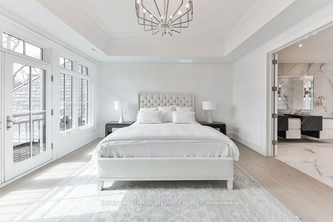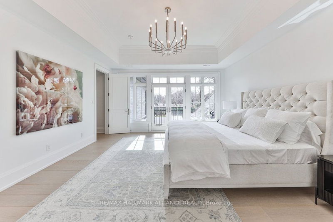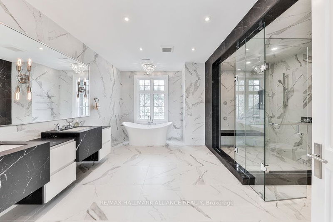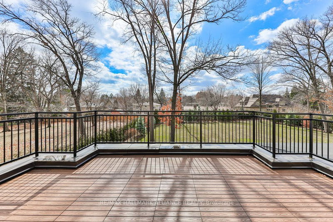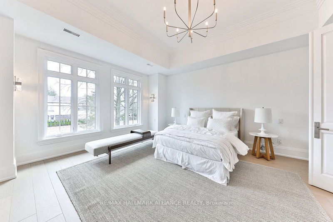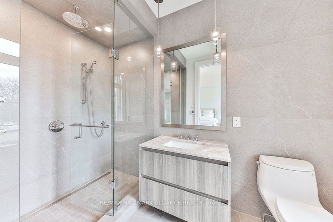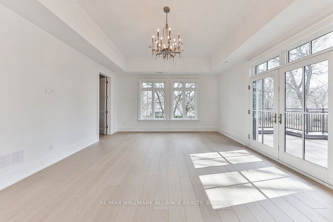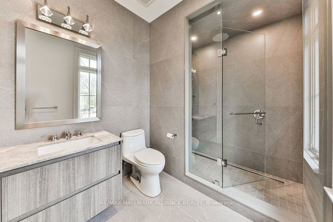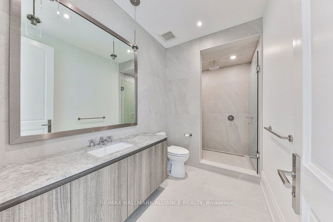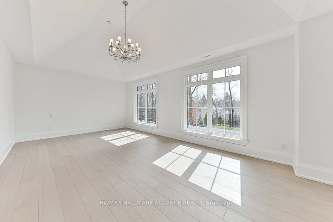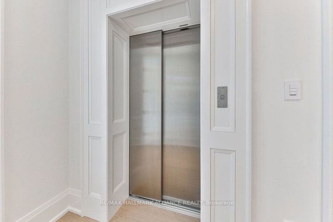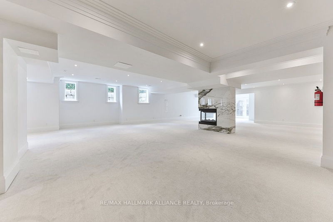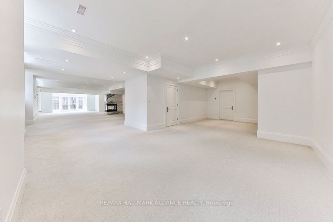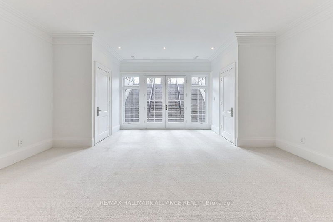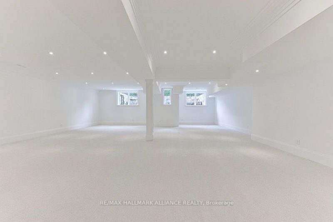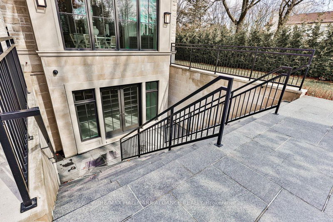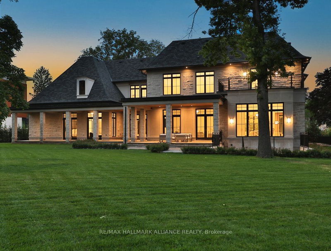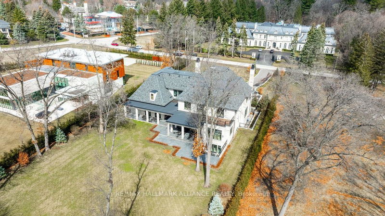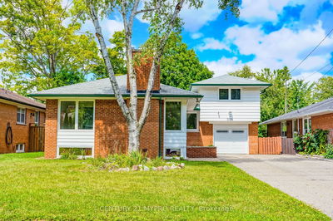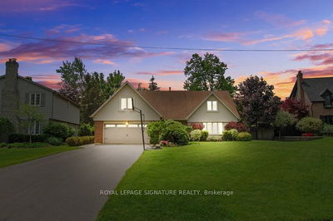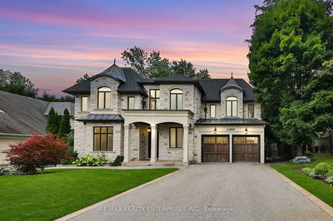New Custom-built French manor in Doulton Estates, a most prestigious exclusive enclave in GTA. 13,533sf of luxurious living space(8263sf above grade) with elevator &smart technology on a magnificent 1.1 acre lot. Designed by Bill Hicks this home offers unparalleled craftmanship, breathtaking curb appeal.The bright 2-storey 24ft soaring foyer welcomes you into this elegant home with its heated porcelain floors, intricate wall paneling and chandeliers. Both the living room&office boast 18ft cathedral ceilings, book matched porcelain gas fireplaces. A spacious three toned Downsview gourmet kitchen boasts a 13ft massive island, top of the line appliances. An elegant 15ft high main level primary suite boasts oversized walk-in his-and-her dressing rooms, a spa-like 6-piece ensuite, stunning floor to ceiling porcelain gas fireplace. 2nd floor offers 4 bedrooms all with ensuites, incl a secondary large primary suite with 6-piece bathrm, Juliet balcony &walk in closet.
Property Features
- Date Listed: Tuesday, March 19, 2024
- Virtual Tour: View Virtual Tour for 2280 Doulton Drive
- City: Mississauga
- Neighborhood: Sheridan
- Full Address: 2280 Doulton Drive, Mississauga, L5H 3M2, Ontario, Canada
- Living Room: Gas Fireplace, Large Window, Hardwood Floor
- Kitchen: Centre Island, Breakfast Area, W/O To Garden
- Listing Brokerage: Re/Max Hallmark Alliance Realty - Disclaimer: The information contained in this listing has not been verified by Re/Max Hallmark Alliance Realty and should be verified by the buyer.

