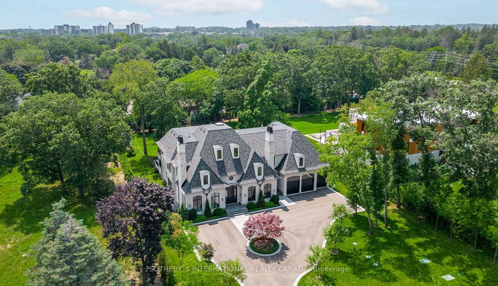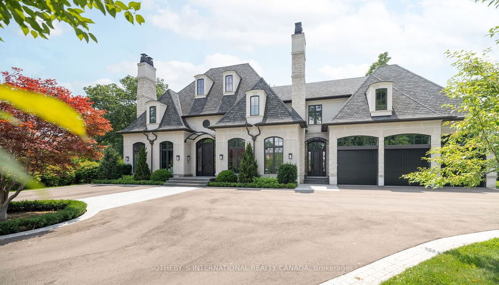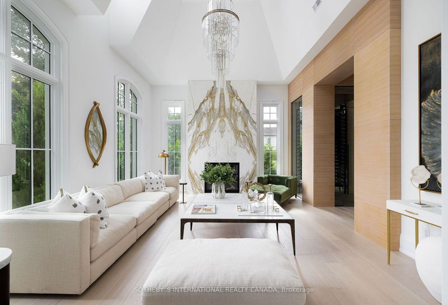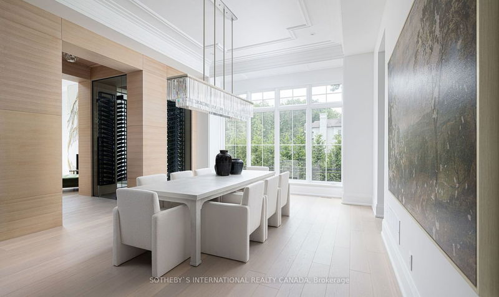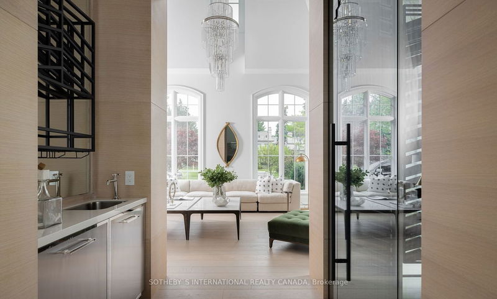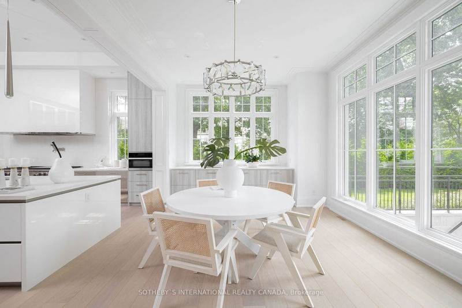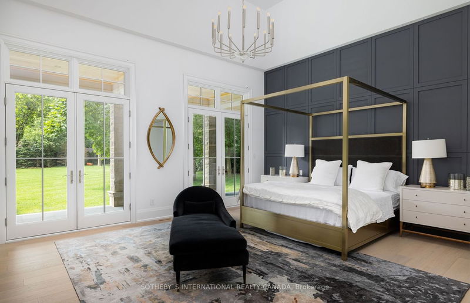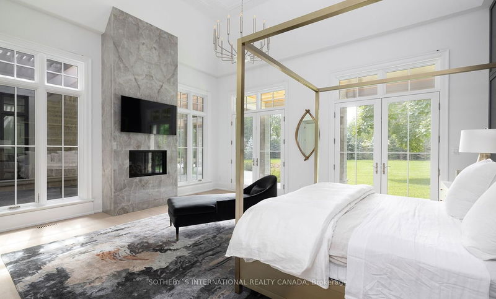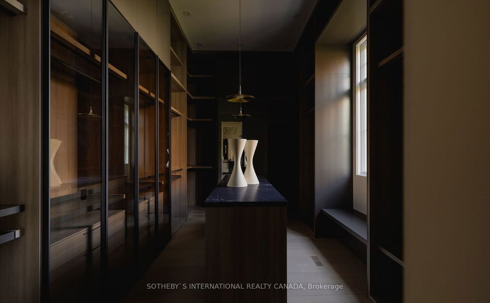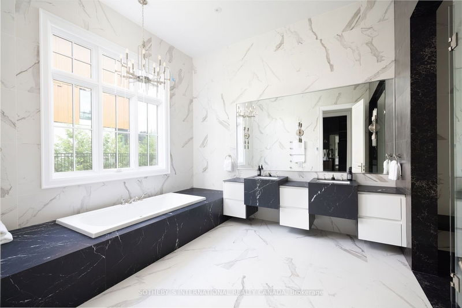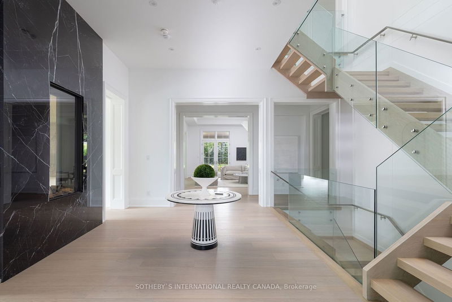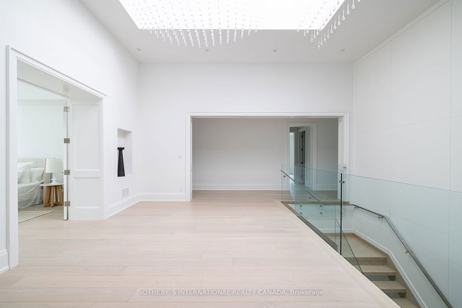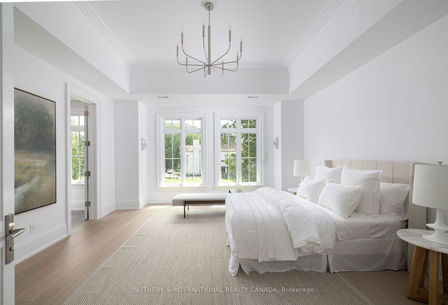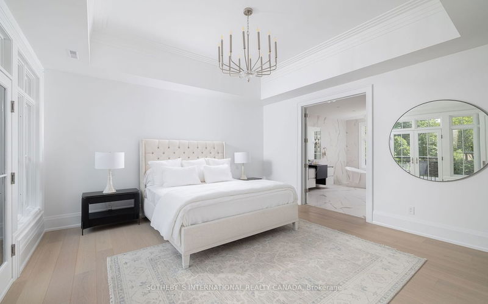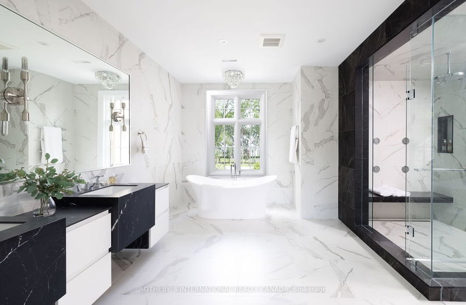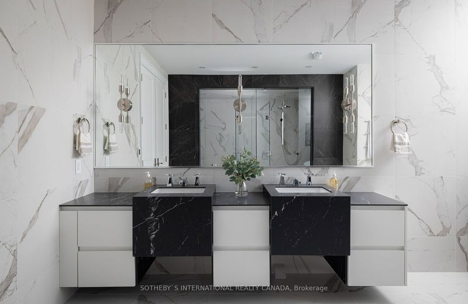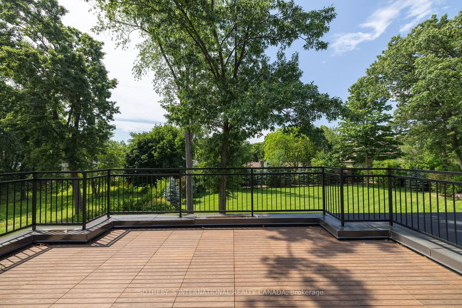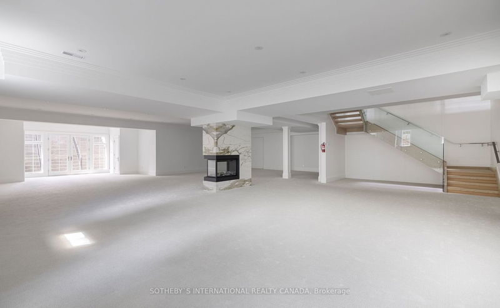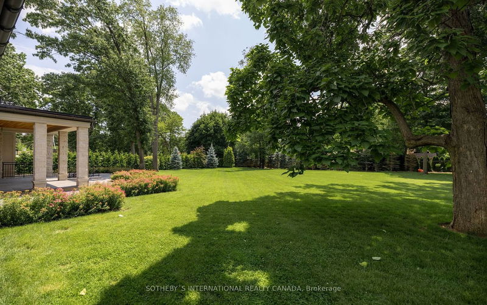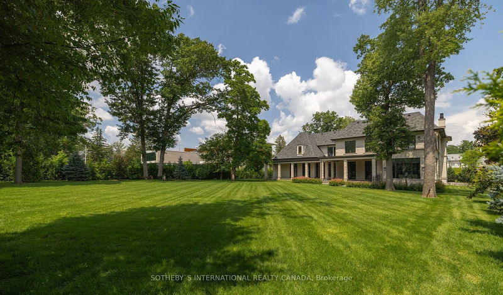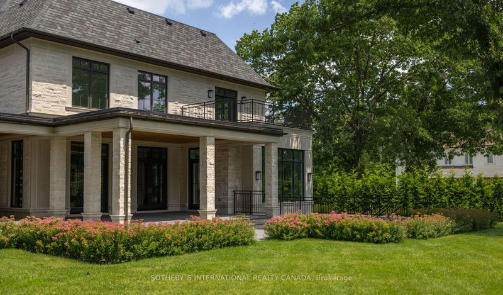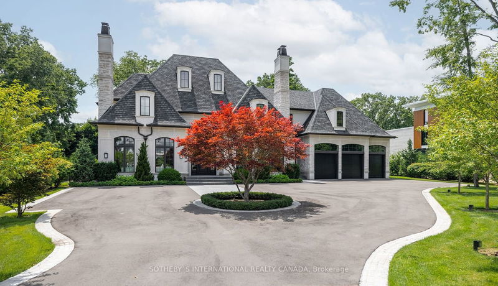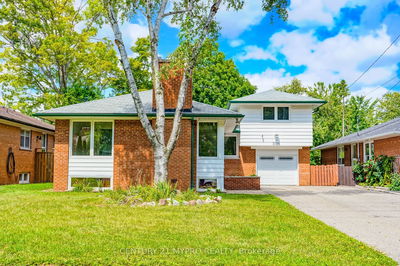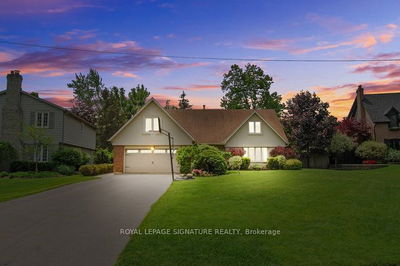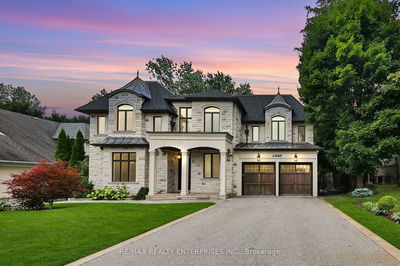A French manor residence of the highest order set on a magnificent one-acre parcel of land. Elegance abounds throughout the 8263 square feet above grade (+ 5270 square feet in the lower level) thanks to the careful architectural planning of Hicks Design Studio. The traditional and classic dormered exterior is graced by cut Indiana limestone. Indoors, contemporary finishes meld perfectly with transitional elements. A perfect symphony of flow and function. Family gatherings will be cherished here whether chatting in the living room with its 18-foot-high ceilings or in the incredible great room with walk-out to the enchanting covered verandah. Sensational open concept kitchen with cabinetry by Downsview Kitchens. The home has a total of five generously scaled bedroom suites; two of which are primary bedrooms. All with sumptuous ensuite bathrooms for maximum privacy and closets outfitted by Trevisana. The elevator services all levels of this absolutely spectacular residence.
Property Features
- Date Listed: Wednesday, August 23, 2023
- Virtual Tour: View Virtual Tour for 2280 Doulton Drive
- City: Mississauga
- Neighborhood: Sheridan
- Full Address: 2280 Doulton Drive, Mississauga, L5H 3M2, Ontario, Canada
- Living Room: Gas Fireplace, Large Window, Hardwood Floor
- Kitchen: Centre Island, Breakfast Area, W/O To Garden
- Listing Brokerage: Sotheby`S International Realty Canada - Disclaimer: The information contained in this listing has not been verified by Sotheby`S International Realty Canada and should be verified by the buyer.

