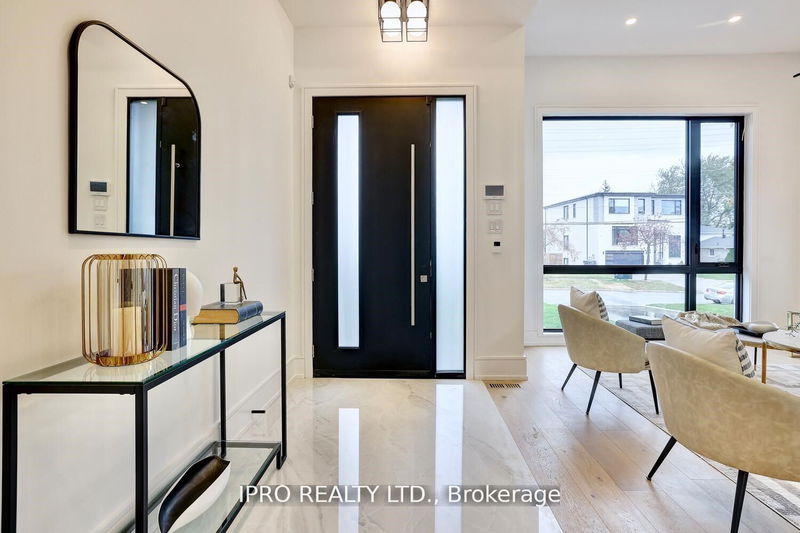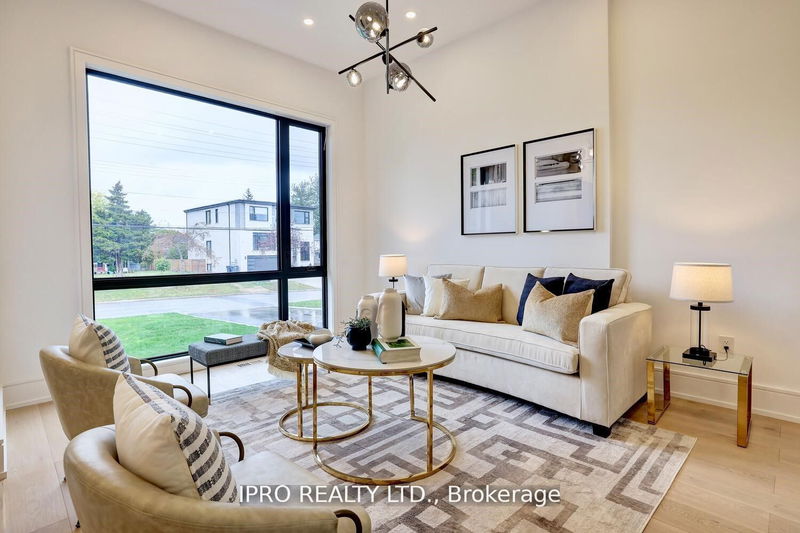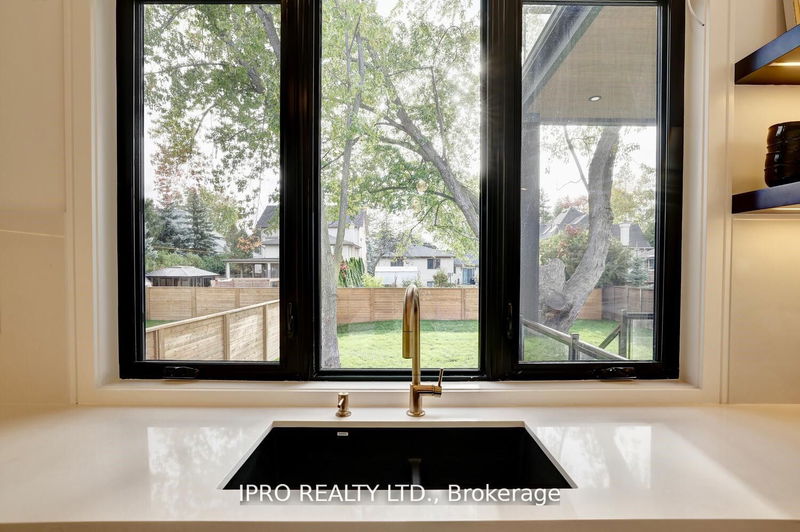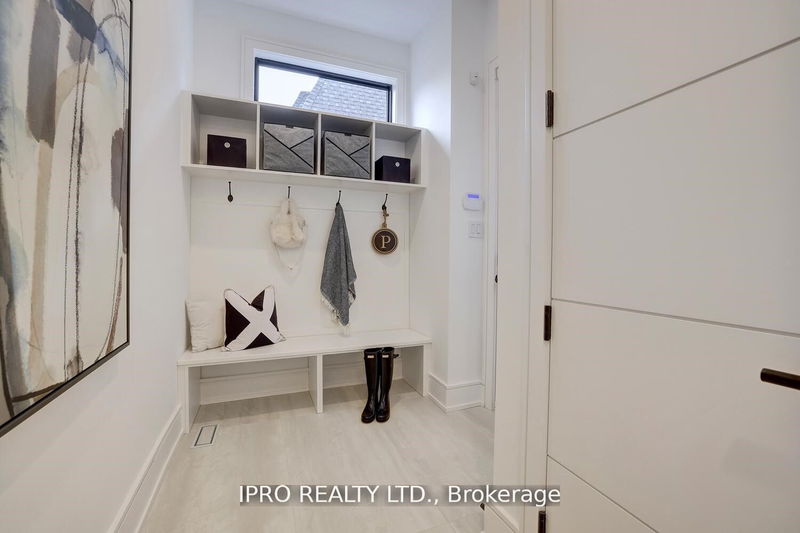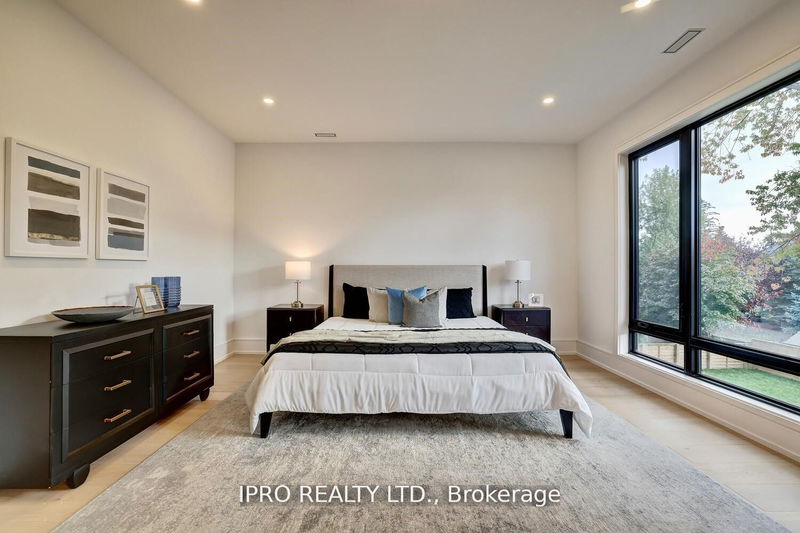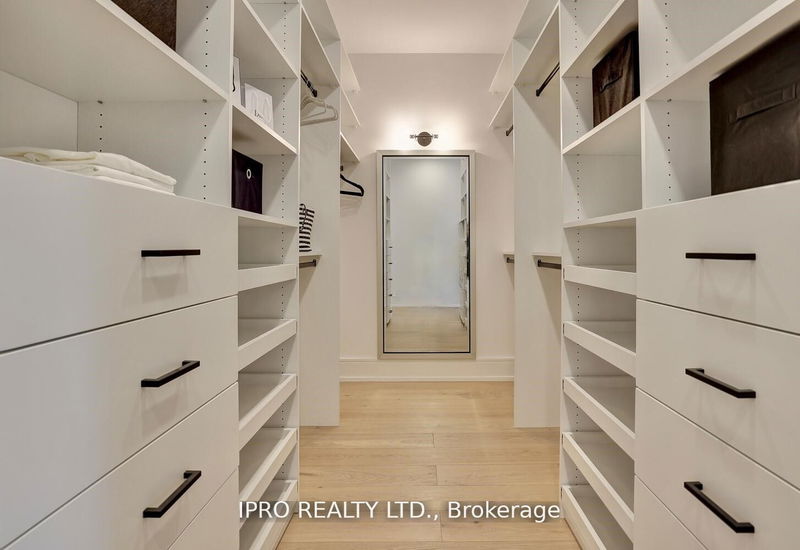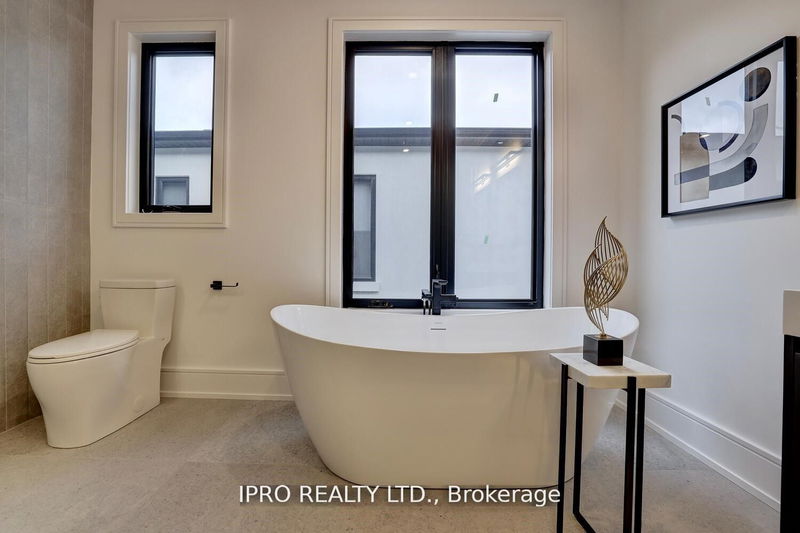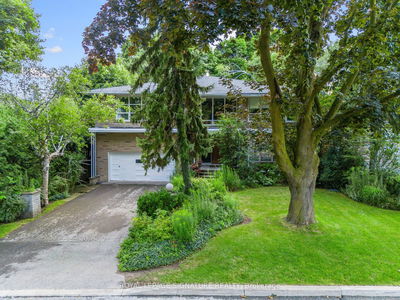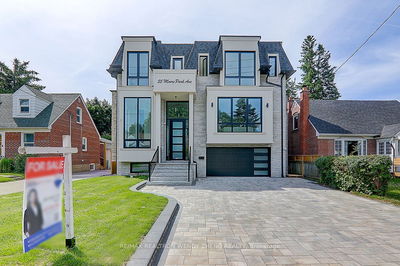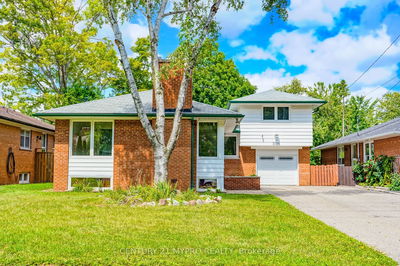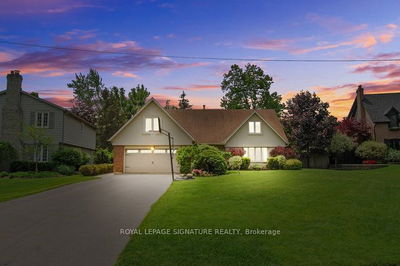Client RemarksThis dream home is a combination of Luxury and functionality. Boasting approximately 6000 sq ft of living space with attention to detail and exquisite finishes. High ceilings of 9'ft on Second floor and Basement and 11'ft on Main level with Open to above Great Room inviting immense natural light. The house has 5 Bedrooms and 6 Washrooms on above grade level, a main floor Bedroom with a private Ensuite. A chef's inspired Kitchen with a huge centre island overlooking the Family Room with walkout to covered porch. The excavated porch provides an extra space in the finished Basement. Close to all amenities & walking distance to Credit Valley Golf Course, the house is a must see!!
Property Features
- Date Listed: Tuesday, August 13, 2024
- Virtual Tour: View Virtual Tour for 2556 Glengarry Road
- City: Mississauga
- Neighborhood: Erindale
- Full Address: 2556 Glengarry Road, Mississauga, L5C 1Y3, Ontario, Canada
- Living Room: Hardwood Floor, Pot Lights
- Kitchen: Modern Kitchen, Centre Island, B/I Appliances
- Listing Brokerage: Ipro Realty Ltd. - Disclaimer: The information contained in this listing has not been verified by Ipro Realty Ltd. and should be verified by the buyer.






