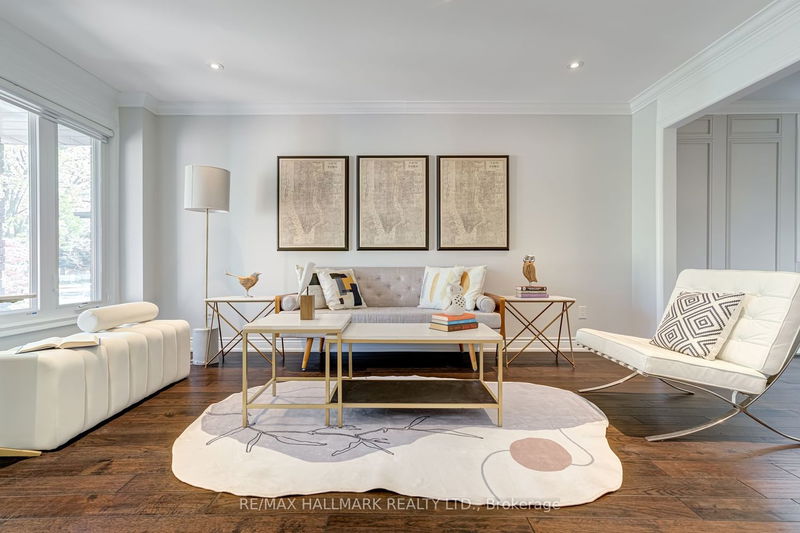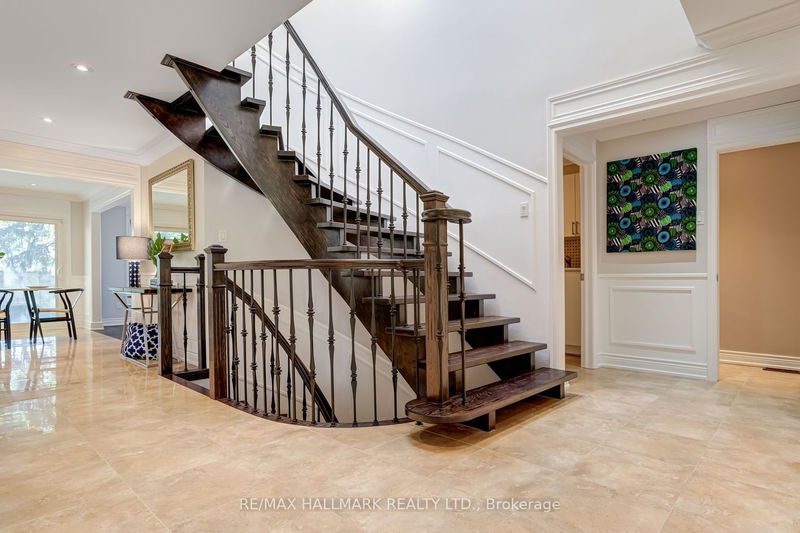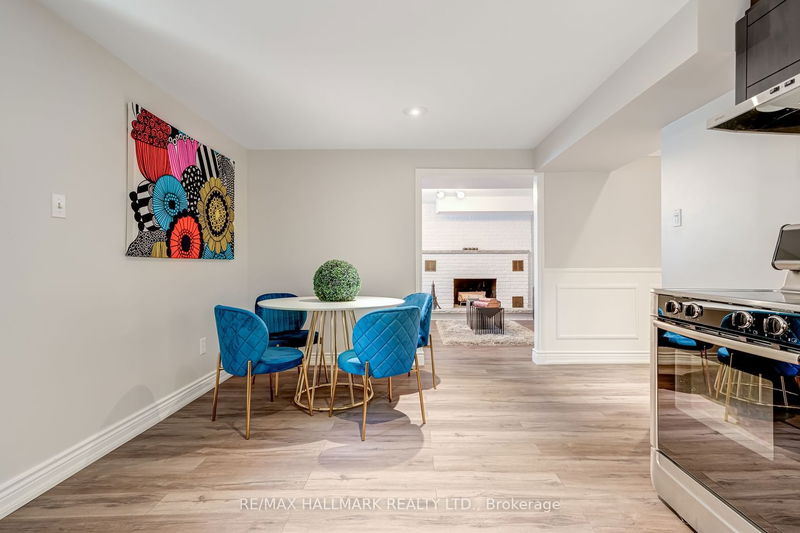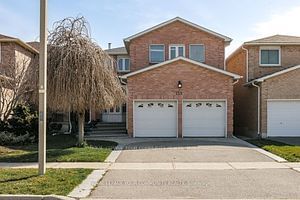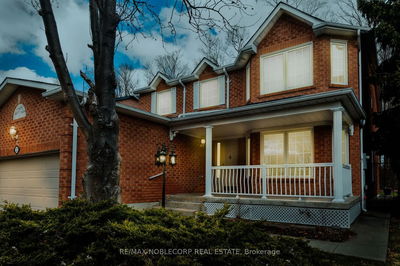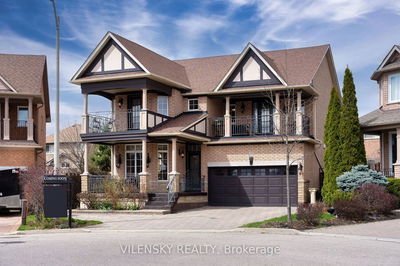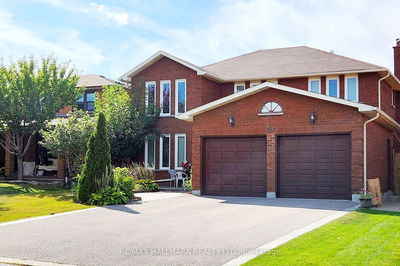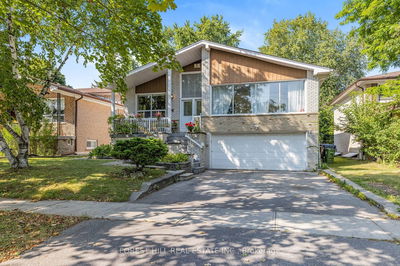Pride of Ownership. Exquisitely renovated 4 Bedroom Detached in Thornhill close to the future Yonge and Steeles Subway. Over 3,000 square feet of light-filled living space including a fully renovated basement apartment w/ a privacy entrance from the backyard. Surrounded by mature trees and interlocking landscaping, this house is located in a family-friendly neighbourhood across from Vaughan Crest Park. Step into the marble foyer featuring a grand floating staircase under a massive skylight. Pre-engineered hardwood floors on the main and 2nd floors. Stone kitchen counters, stainless steel appliances, and maple cabinetry in the chef's kitchen. Masterful workmanship of crown moldings, wainscotting, and baseboards throughout. Custom zebra blinds in all windows. The large primary bedroom features closet organizers in the walk-in closet, an extra closet for more storage, and a double sink and double shower ensuite lit by another skylight. Large 4-car interlocking driveway. Direct garage entry from house. **See Virtual Tour Video***
Property Features
- Date Listed: Wednesday, May 08, 2024
- Virtual Tour: View Virtual Tour for 293 Pinewood Drive
- City: Vaughan
- Neighborhood: Crestwood-Springfarm-Yorkhill
- Major Intersection: Yonge/Steeles
- Living Room: Pot Lights, Hardwood Floor, Bay Window
- Kitchen: Stone Counter, W/O To Patio, Eat-In Kitchen
- Family Room: Pot Lights, Hardwood Floor, Marble Fireplace
- Kitchen: Eat-In Kitchen, Laminate, Walk-Up
- Listing Brokerage: Re/Max Hallmark Realty Ltd. - Disclaimer: The information contained in this listing has not been verified by Re/Max Hallmark Realty Ltd. and should be verified by the buyer.





