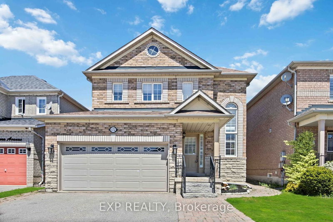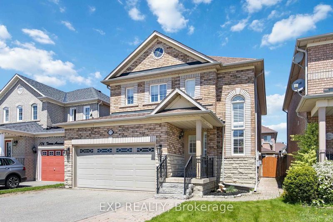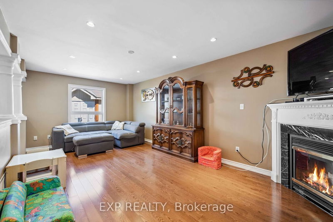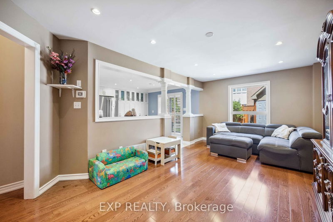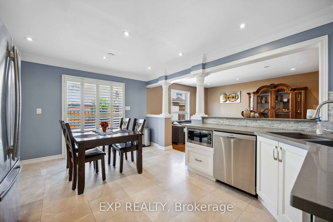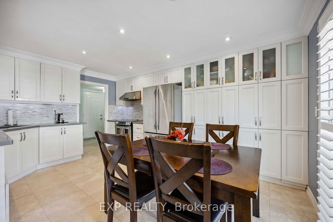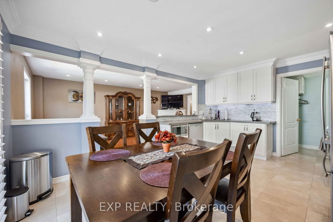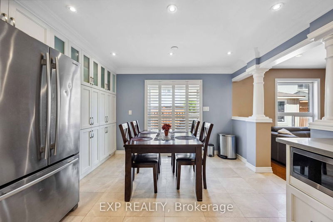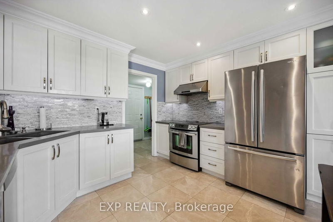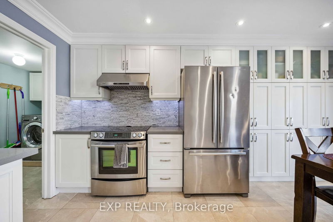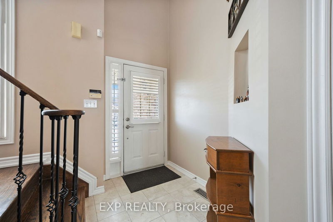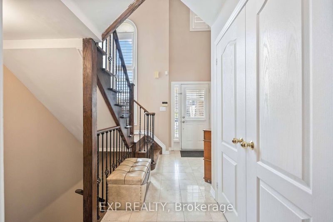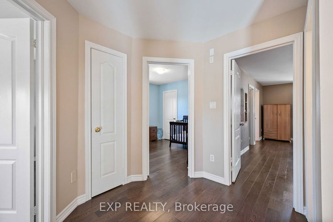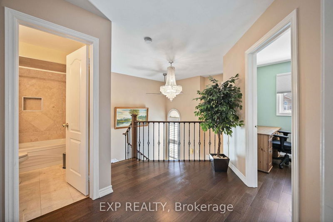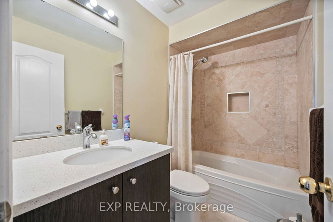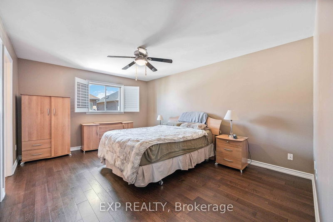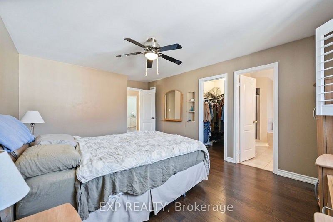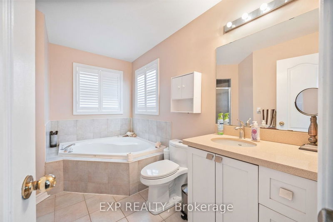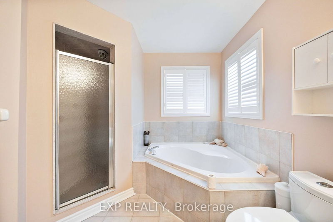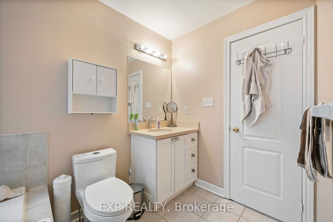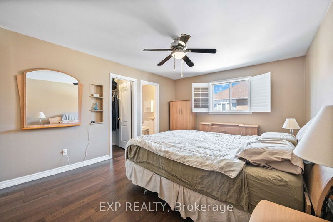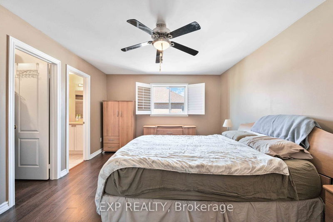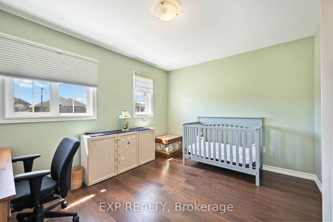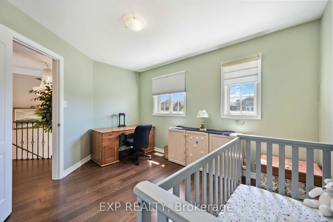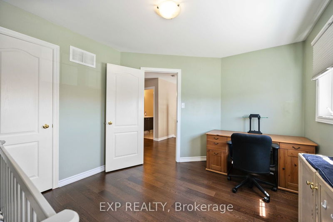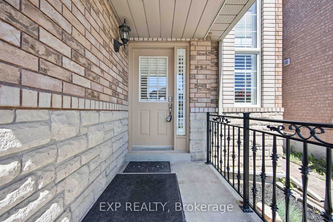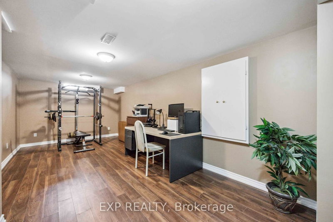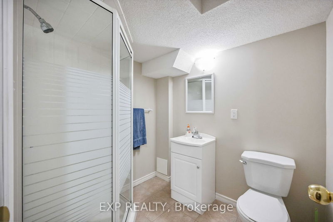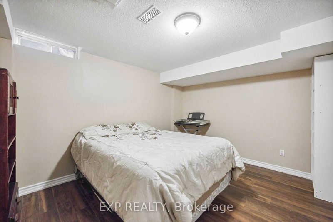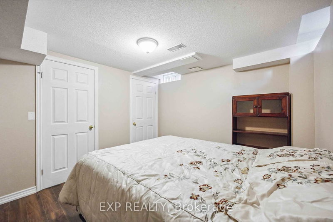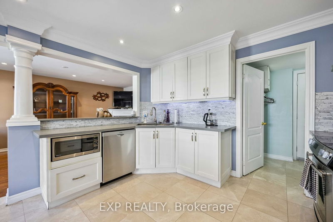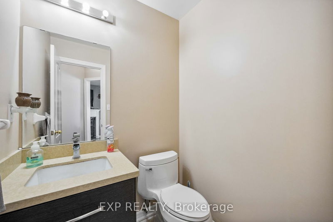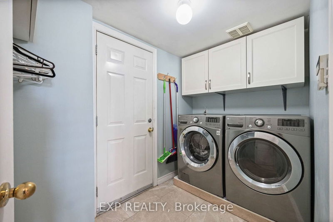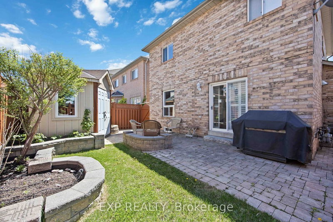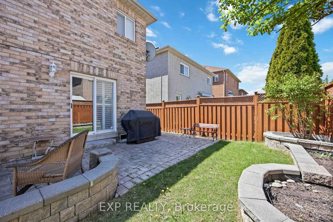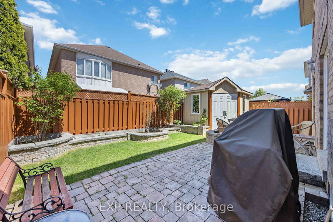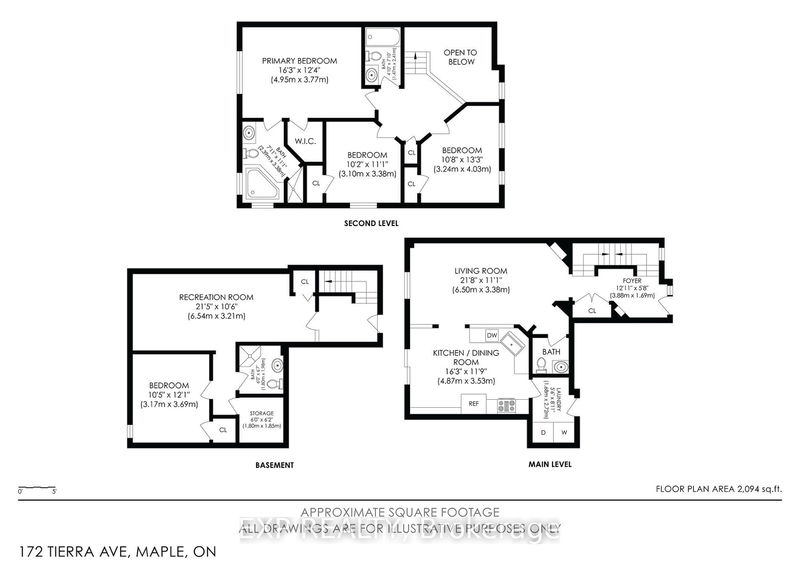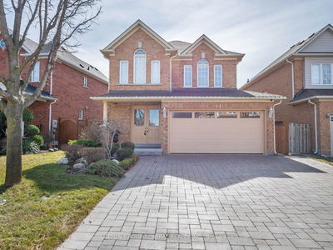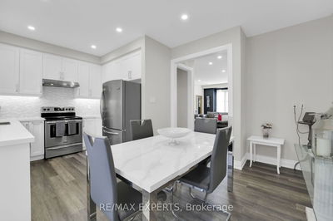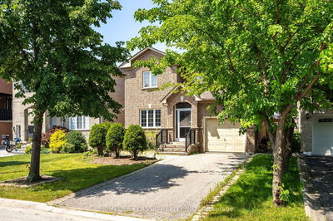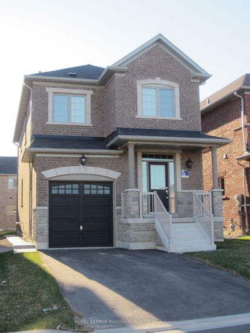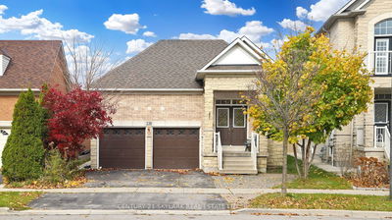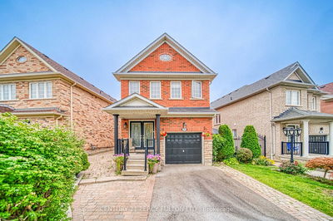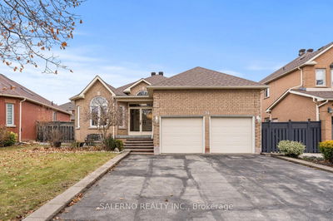Introducing 172 Tierra Ave, nestled in the highly sought-after Vellore Village! This detached home boasts a functional, sun-filled open layout, complete with a double garage, all situated on a wide 36 ft lot (per MPAC). Entertain guests in the spacious living/dining room, featuring pot lights and a cozy gas fireplace. The kitchen is a chef's delight, offering plenty of cabinets and storage, a stylish backsplash, and stainless steel appliances. Enjoy the convenience of main floor laundry, built-in cabinets, and direct access to the garage. Ascend the welcoming oak staircase to discover three generously sized bedrooms, each adorned with hardwood floors. The primary bedroom boasts a walk-in closet and a luxurious 4-piece ensuite with a large soaker tub. Unwind in the basement's open concept rec room finished with laminate flooring. A guest bedroom and 3-piece washroom, ample storage space under the stairs, and a cold room add to the appeal of this exceptional home.
Property Features
- Date Listed: Wednesday, May 08, 2024
- Virtual Tour: View Virtual Tour for 172 Tierra Avenue
- City: Vaughan
- Neighborhood: Vellore Village
- Full Address: 172 Tierra Avenue, Vaughan, L6A 3H7, Ontario, Canada
- Living Room: Hardwood Floor, Gas Fireplace, Pot Lights
- Kitchen: Ceramic Floor, Stainless Steel Appl, Quartz Counter
- Listing Brokerage: Exp Realty - Disclaimer: The information contained in this listing has not been verified by Exp Realty and should be verified by the buyer.

