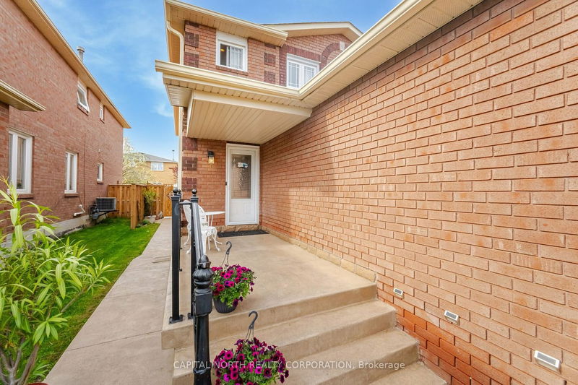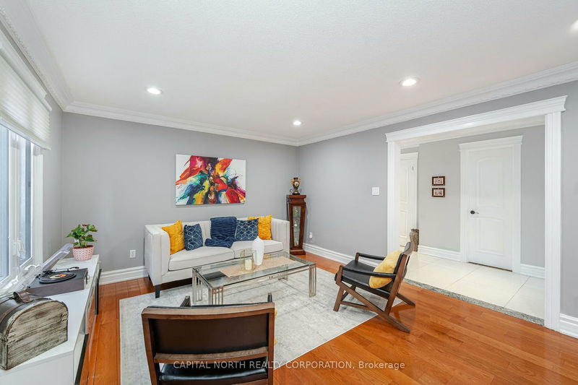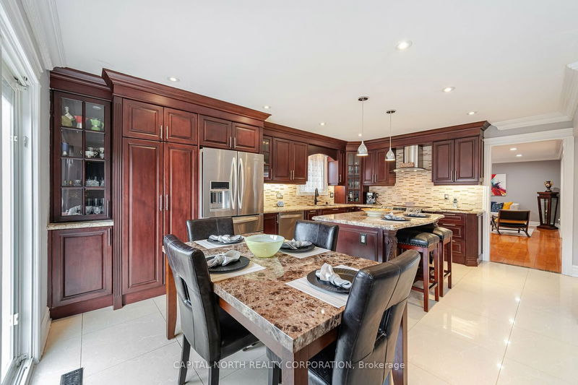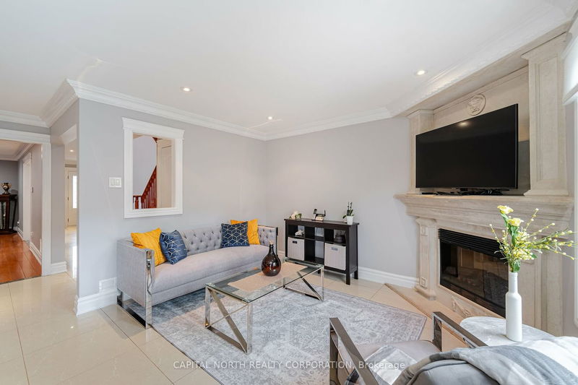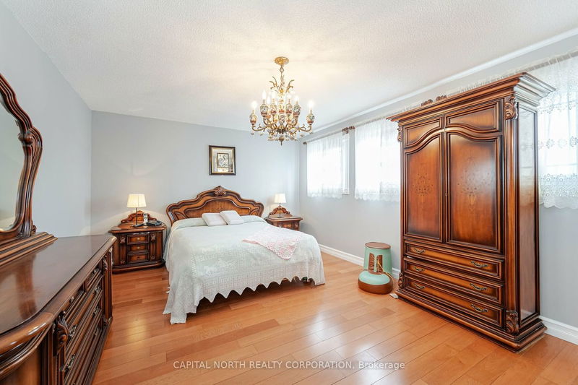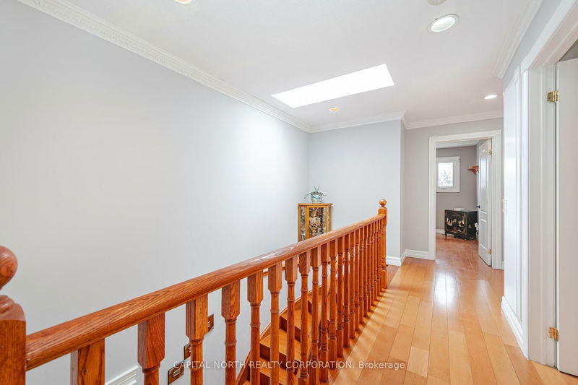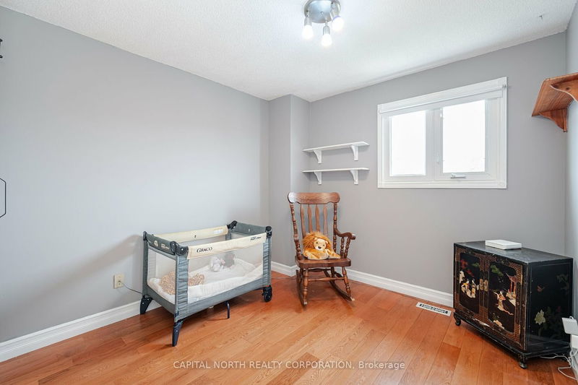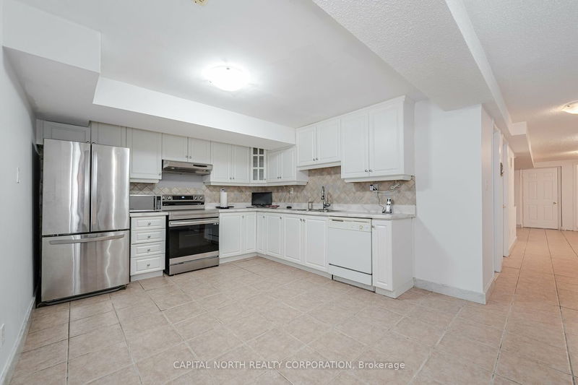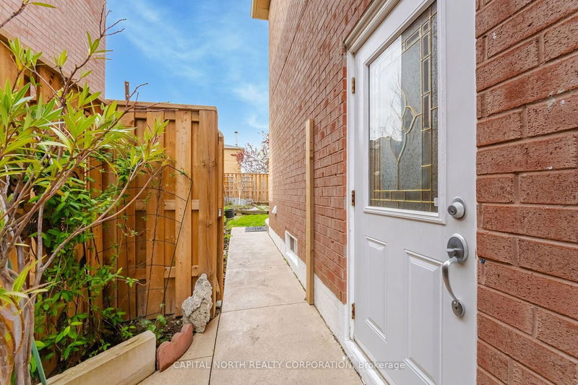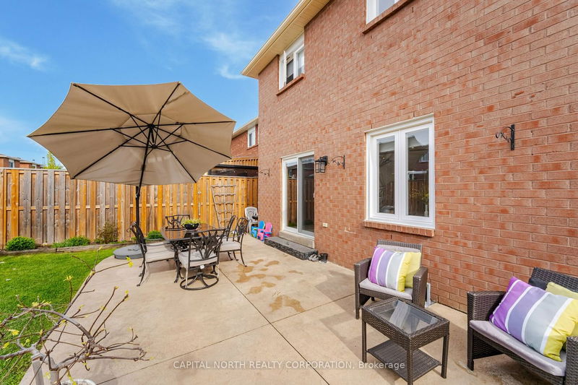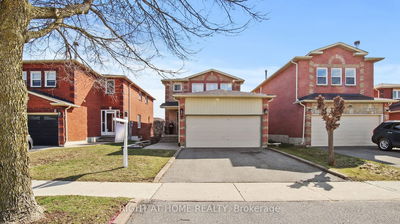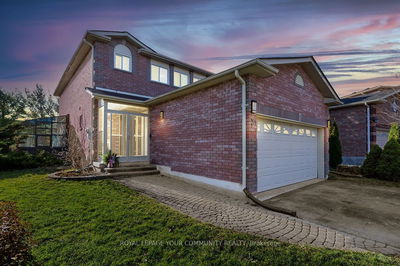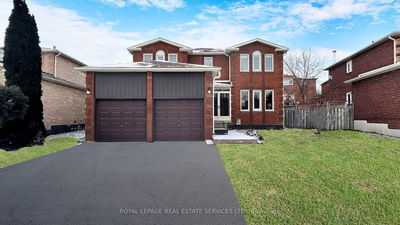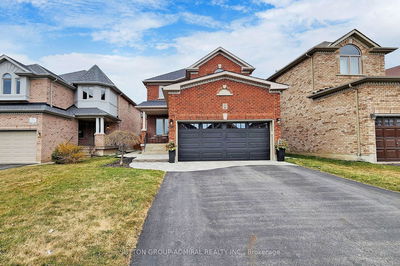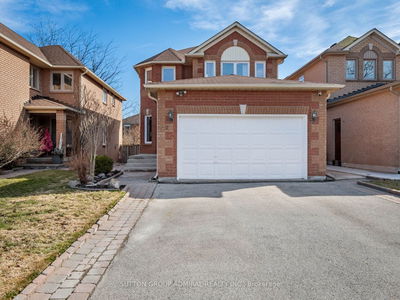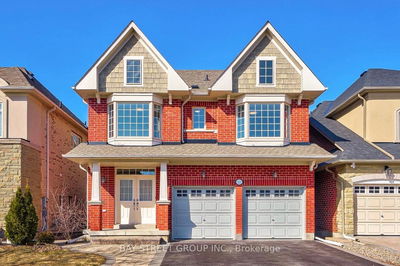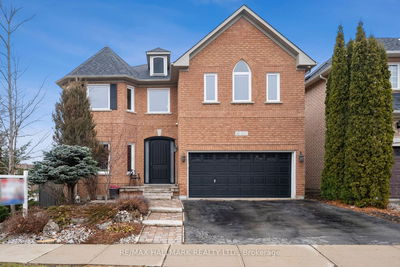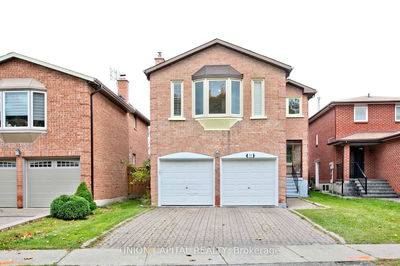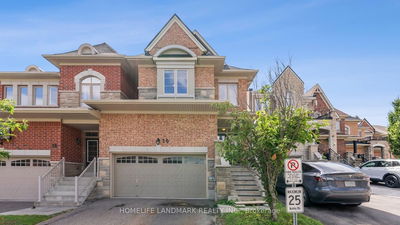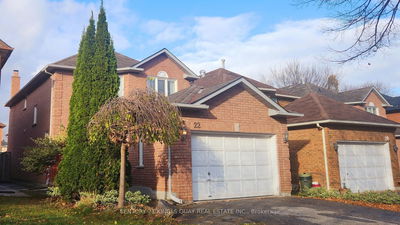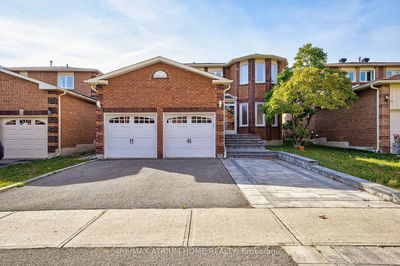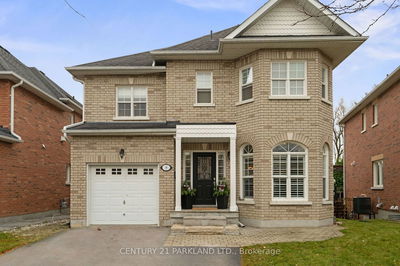Welcome Home To Your Slice Of Paradise. Move In Ready, 4 Bdrm, 4 Bath Home Has Been Updated From Top To Bottom Over The Years. Your Main Floor Features A Beautiful Eat In Kitchen With Centre Island And Breakfast Bar, Porcelain Tiles, Ceramic Backsplash, SS Appliances, Pot Lights And A Walk Out To Your Private Newly Fenced Oasis, With Concrete Patio Perfect For Entertaining. Spacious Living And Dining Room For Entertainment And A Family Room With Fireplace For Relaxing. On The Upper Floor You Will Find 4 Spacious Bdrms, All Hardwood Flooring, And Skylight Providing Tonnes Of Natural Lighting. Side Door Entrance Leading To A Bachelor Ensuite With A Large Eat In Kitchen And Large Living Area, Garage Access And Cold Room. Home Has Been Updated Over The Years, Nothing To Do But Move In And Enjoy !!!
Property Features
- Date Listed: Wednesday, May 08, 2024
- Virtual Tour: View Virtual Tour for 58 Mandel Crescent
- City: Richmond Hill
- Neighborhood: Devonsleigh
- Major Intersection: Yonge & Elgin Mills
- Full Address: 58 Mandel Crescent, Richmond Hill, L4C 9Z1, Ontario, Canada
- Living Room: Hardwood Floor, Pot Lights, Crown Moulding
- Kitchen: Pot Lights, Stainless Steel Appl, Breakfast Bar
- Family Room: Porcelain Floor, Fireplace, Window
- Family Room: Ceramic Floor, Window
- Kitchen: Fireplace, Ceramic Floor
- Listing Brokerage: Capital North Realty Corporation - Disclaimer: The information contained in this listing has not been verified by Capital North Realty Corporation and should be verified by the buyer.



