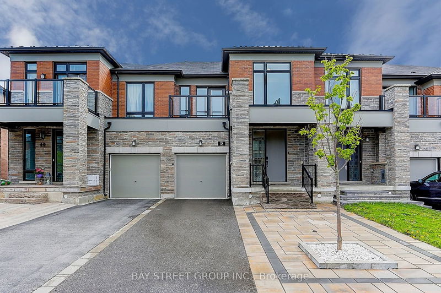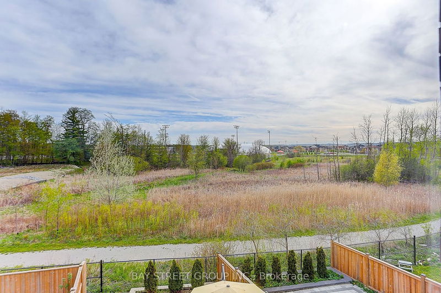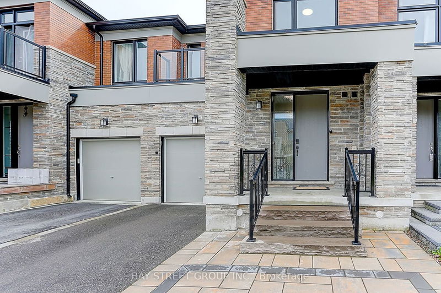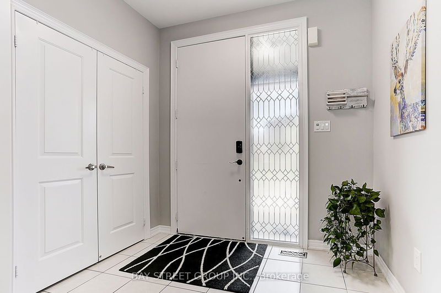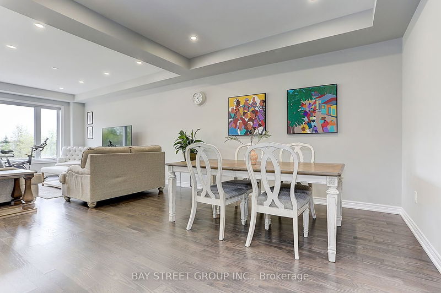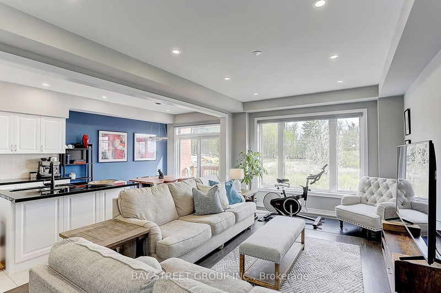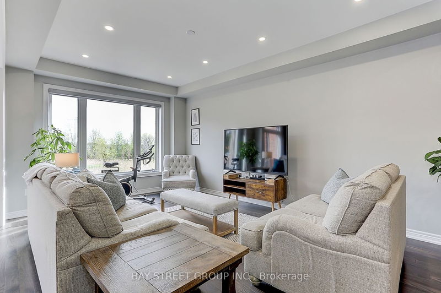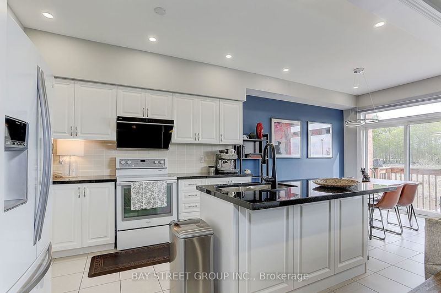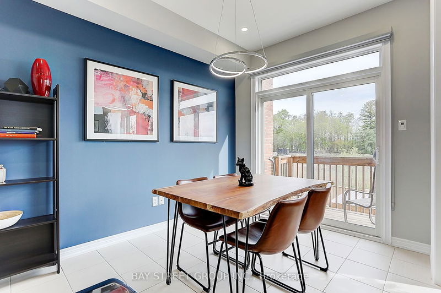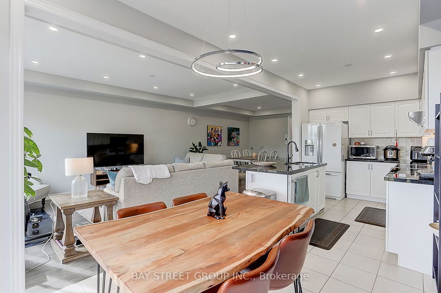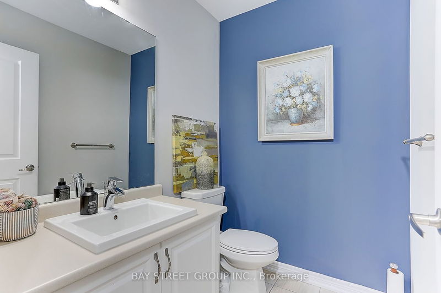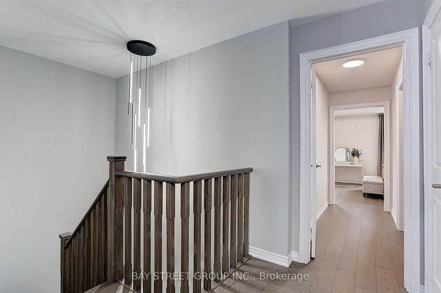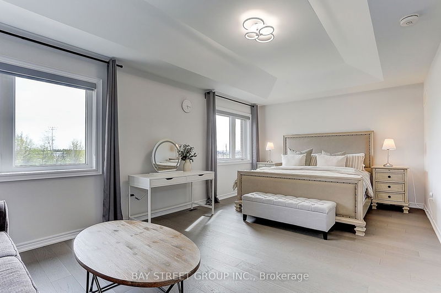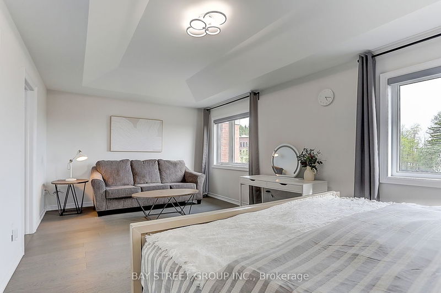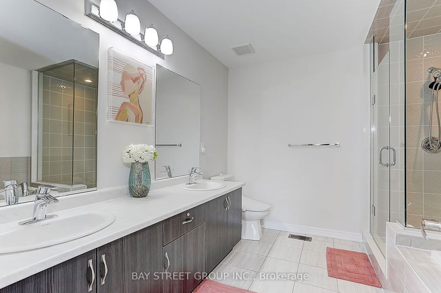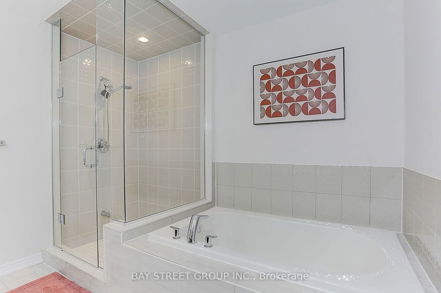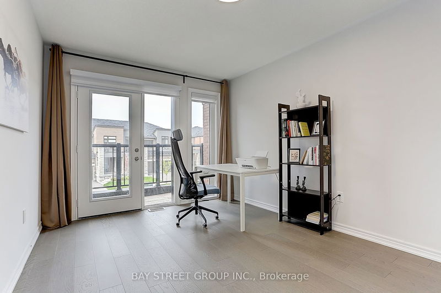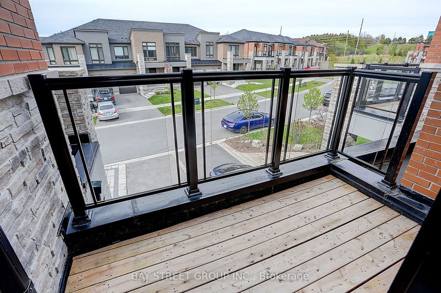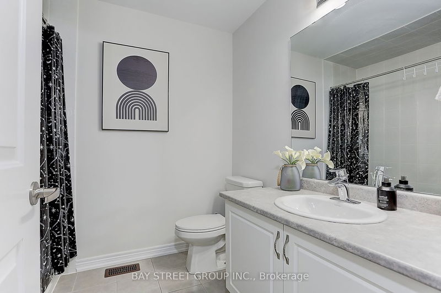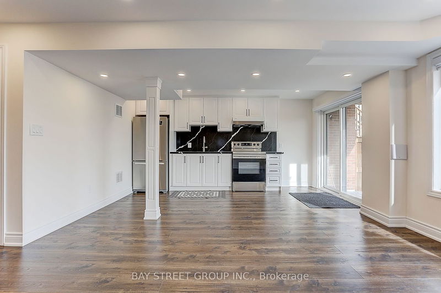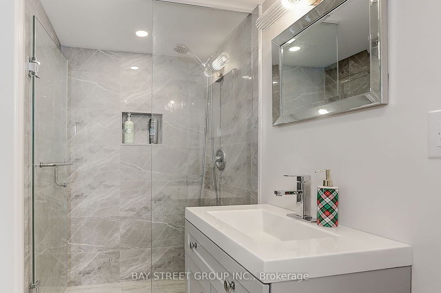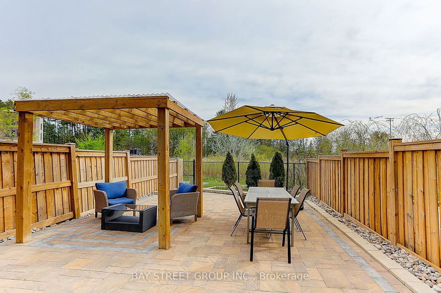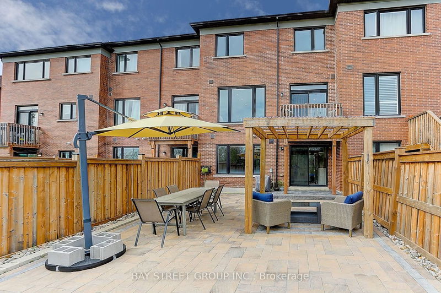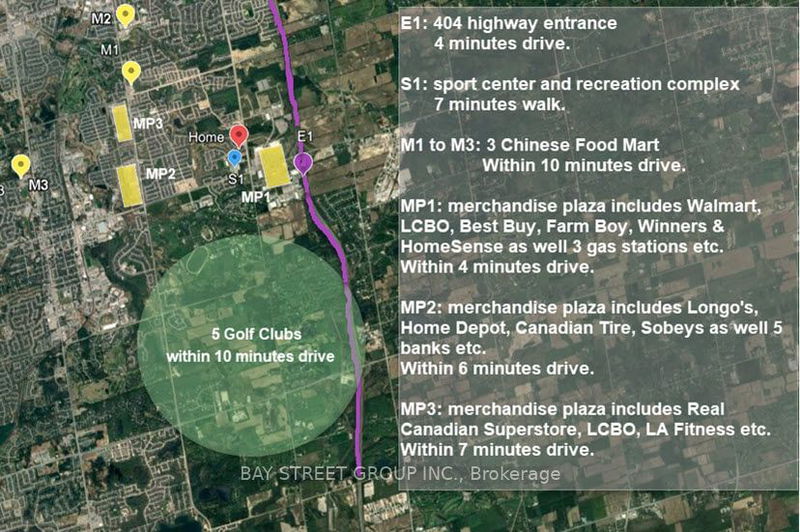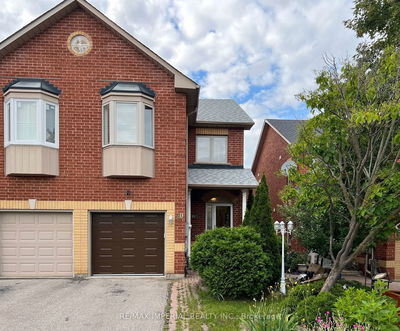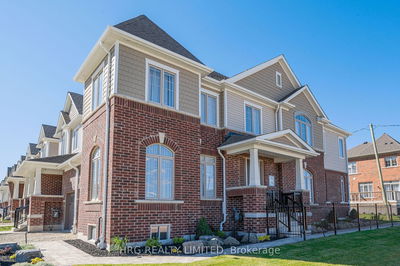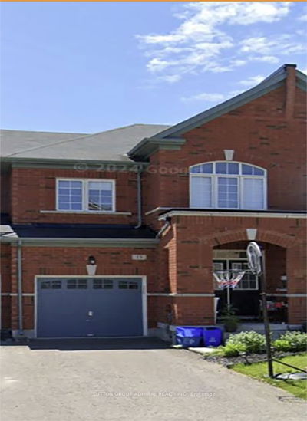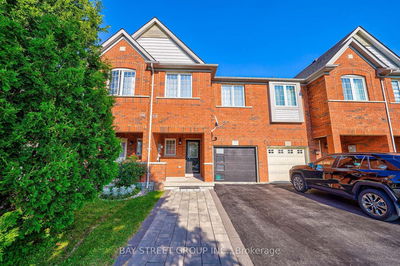Location! Location!! Stunning Modern Freehold Townhouse with Custom Upgrades in Aurora's Highly Sought-After Area. 2046sf per MPAC **Walk Out Basement, Back on Ravine**9' Ceiling On Main, Functional Layout, Open Concept With No Space Waste.Gourmet Kitchen W/Quartz Counters,Breakfast Area W/O To Deck. Pot Lights on Main, Second Floor Hardwood Flooring(2023), Upper Level Painting(2023).The Primary Bedroom Offers An Overlook Ravine view, Large Walk-In Close, Luxurious 5-Piece Ensuite Includes Glass shower & Soaker Tub.Second Floor laundry for Convenience. The professionally Finished Basement Featuring a kitchen and a 3-Piece Washroom, Zebra blinds and Backyard Access Enhance the Living Experience. An interlocking backyard with a gazebo completes this elegant space, perfect for entertaining and relaxation.Enjoy Abundant Natural Light Streaming into the South-Facing Backyard Throughout The Day. Mins To 404,Golf Club, Grocery Stores, Parks & Trails, Go Station and Many Amenities.
Property Features
- Date Listed: Thursday, May 09, 2024
- Virtual Tour: View Virtual Tour for 38 Badgerow Way
- City: Aurora
- Neighborhood: Rural Aurora
- Major Intersection: Leslie & Wellington
- Living Room: Hardwood Floor, Open Concept, Pot Lights
- Family Room: Hardwood Floor, Large Window, O/Looks Ravine
- Kitchen: Open Concept, Pot Lights, Centre Island
- Kitchen: Laminate, Stainless Steel Appl, Backsplash
- Listing Brokerage: Bay Street Group Inc. - Disclaimer: The information contained in this listing has not been verified by Bay Street Group Inc. and should be verified by the buyer.

