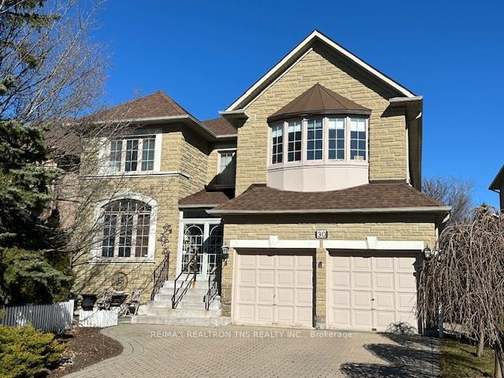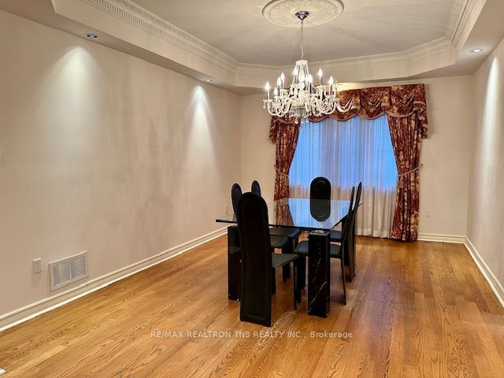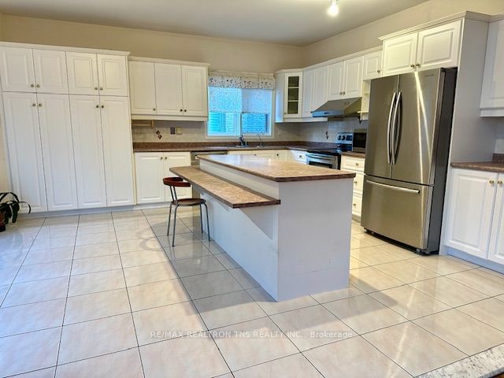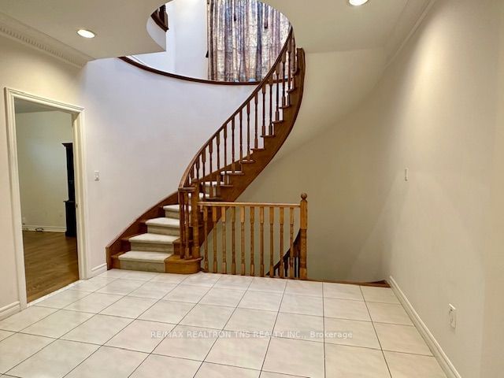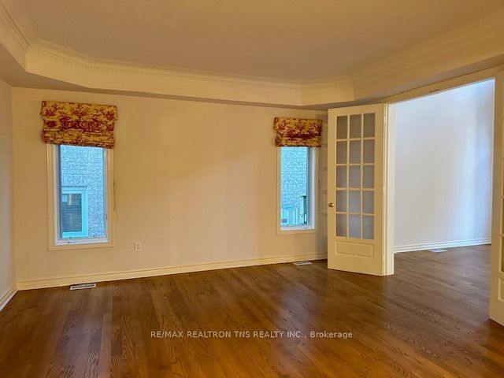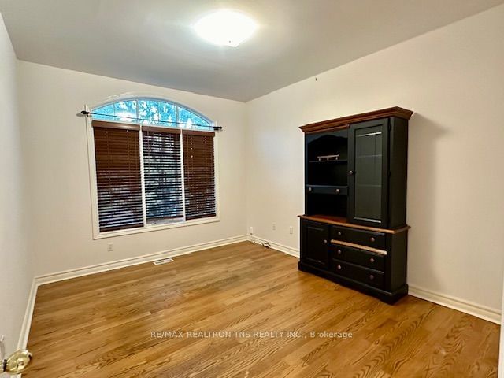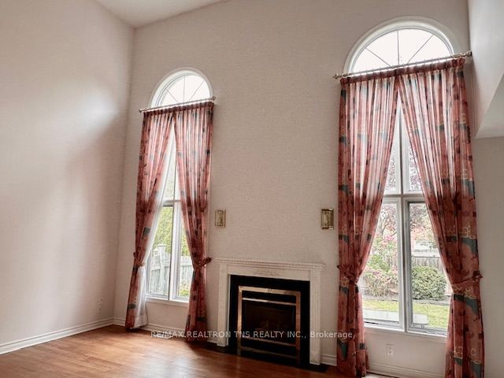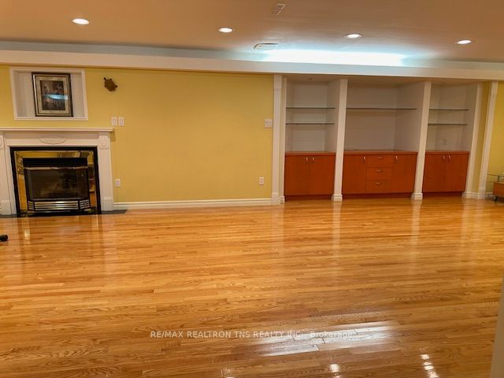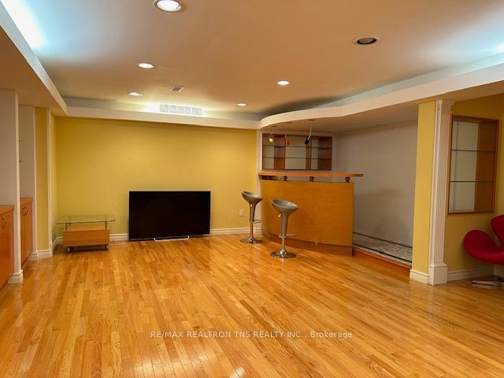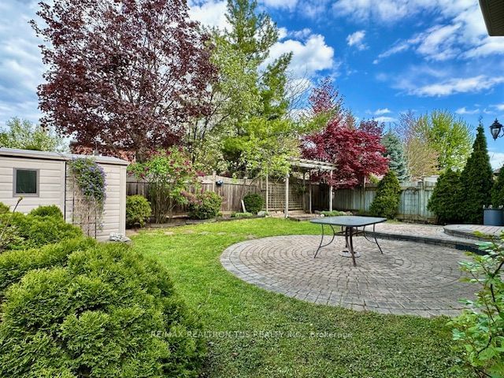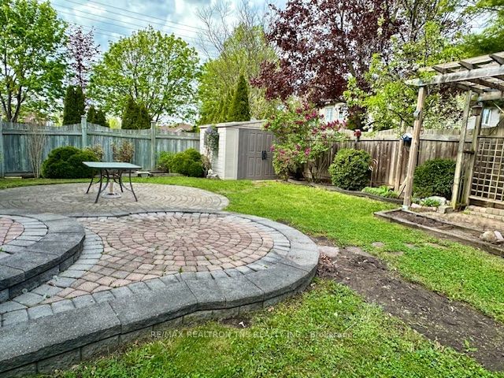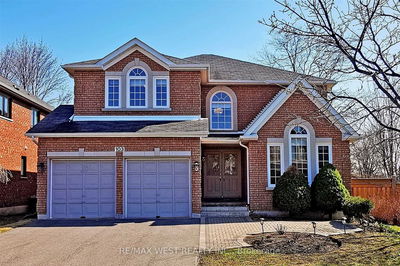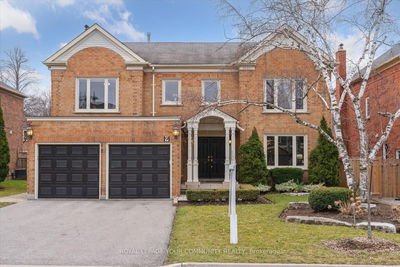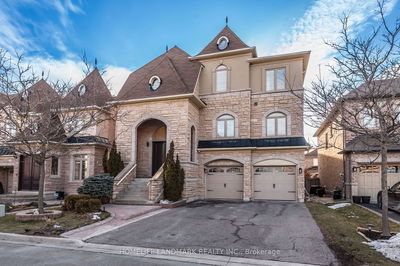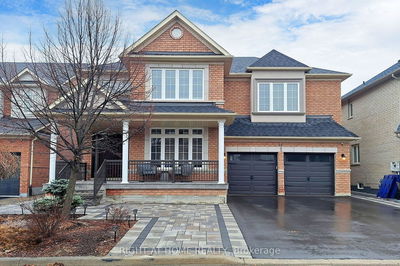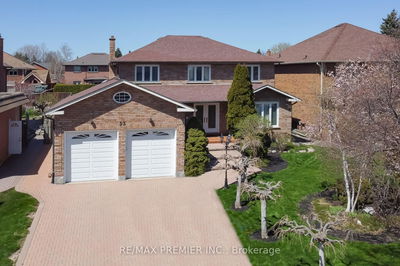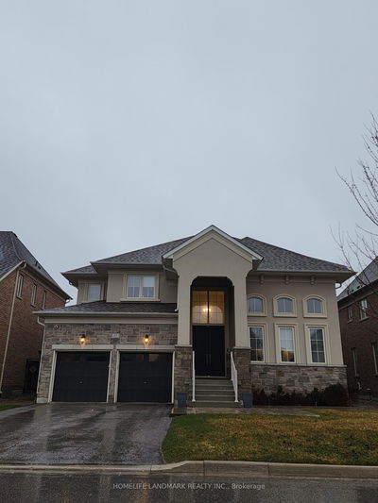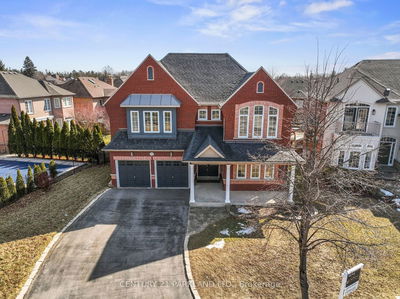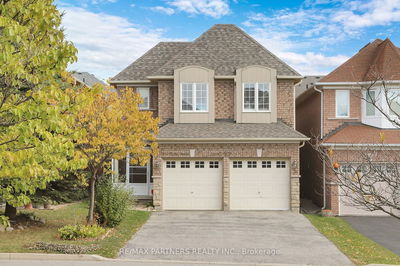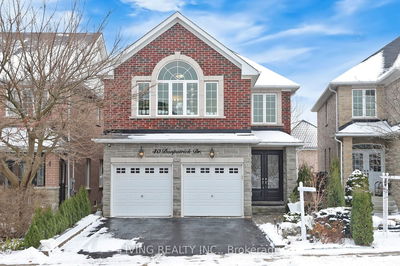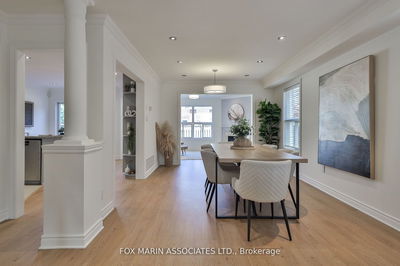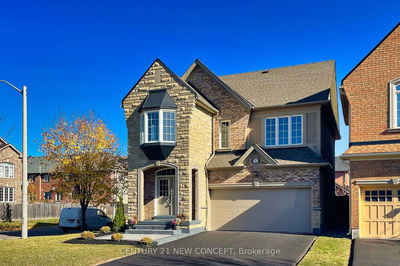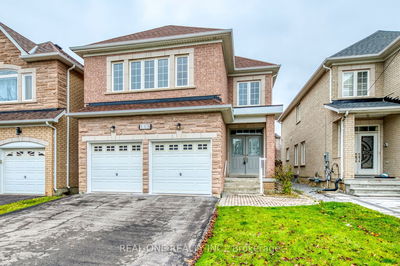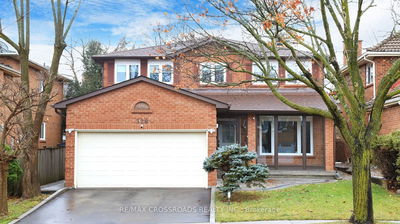Gorgeous Home Approx 3920 SF (As Per Floor Plan) In Prestigious "Bayview Hill" Community, Top Ranking P.S. & Bayview H.S. Steps To Park, 404, Banks, Restaurants. Original Owner Since 1996, 9' Ceilings, Open Concept With Crown Moulding & Pot Lights. Main Floor Office, 2 Storey Cathedral Ceilings In Family Room, Prof Finished Bsmt With Sep Entrance To 2 Bdrms & 3 Pc Bath. Great Room Has Open Concept With Bar & Exercise.
Property Features
- Date Listed: Friday, May 10, 2024
- City: Richmond Hill
- Neighborhood: Bayview Hill
- Major Intersection: Major Mac/Leslie
- Living Room: Hardwood Floor, Window
- Kitchen: Ceramic Floor, Pantry, Centre Island
- Family Room: Hardwood Floor, Cathedral Ceiling, Fireplace
- Listing Brokerage: Re/Max Realtron Tns Realty Inc. - Disclaimer: The information contained in this listing has not been verified by Re/Max Realtron Tns Realty Inc. and should be verified by the buyer.

