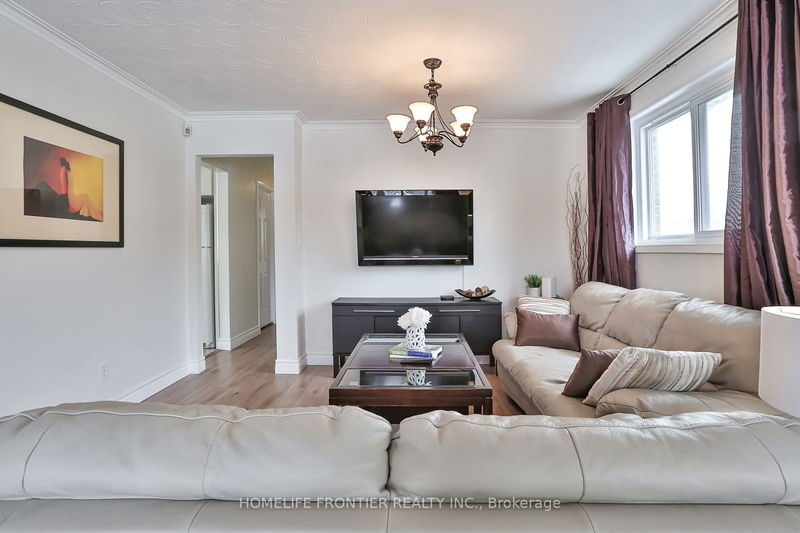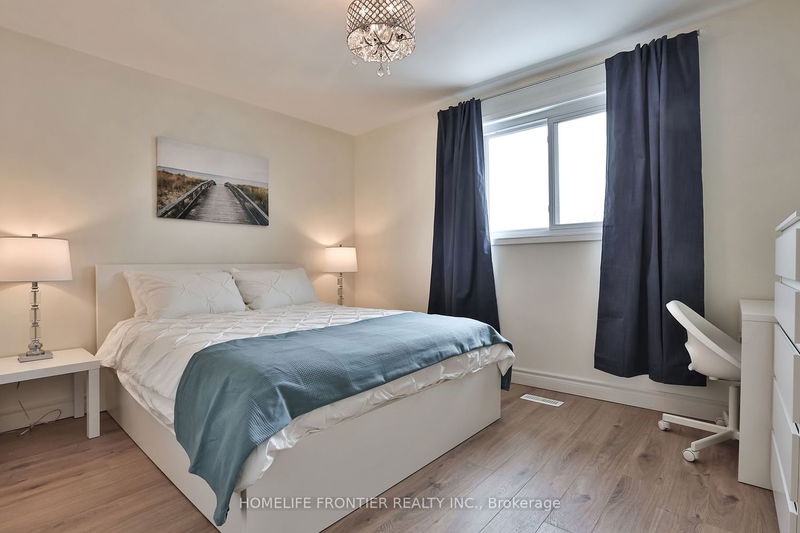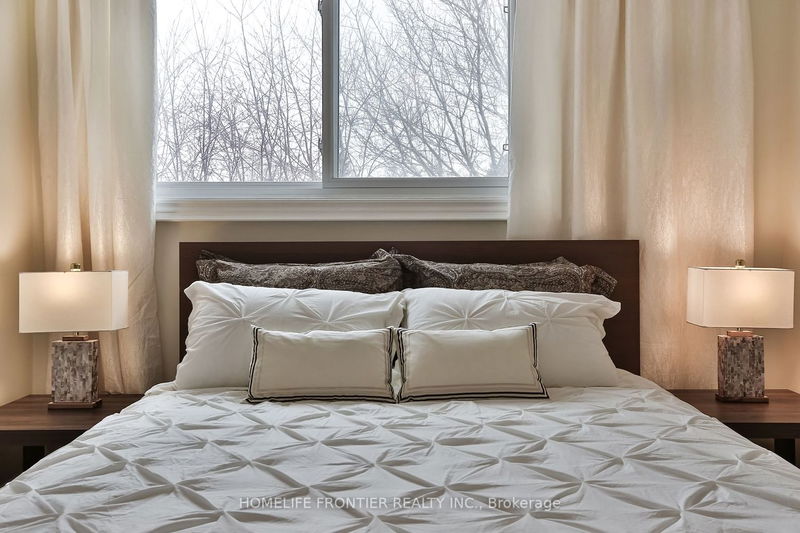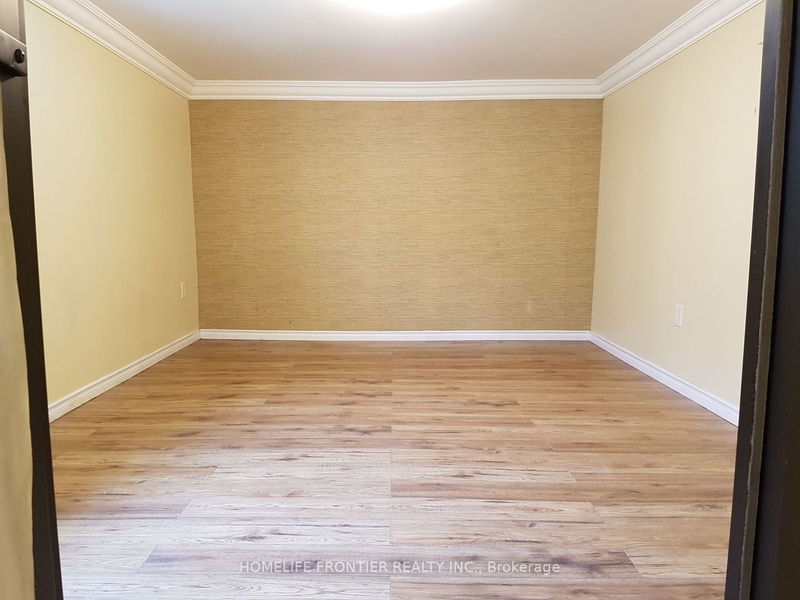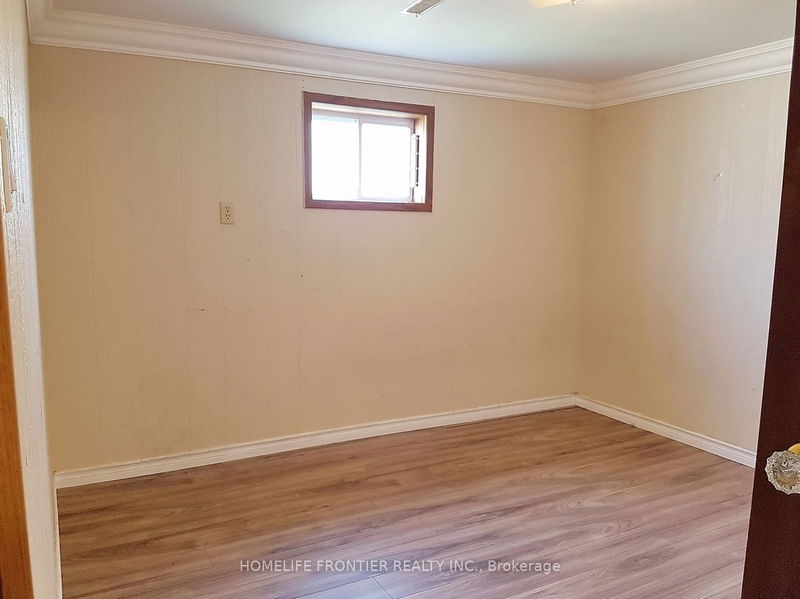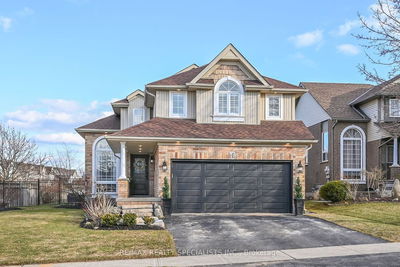Fantastic Ravine-lot Bungalow with a Walk-Out Legal & Registered basement apartment, thoroughly renovated, with a total of 5 bedrooms (3+2), ~2450 sqft of finished space, and a driveway for 8 cars! Features new windows, entrance doors, custom kitchens, new AC and hi-eff furnace, 200AMP panel, 2 laundry sets, updated roof, new smart thermostat and more! Basement apartment features 2 entrances, eat-in kitchen, large living/dining room, 3pc bath, private laundry and a large foyer! Great for investors (2 legal rental units), large families, or for anyone willing to live and receive income! One of the largest bungalow models with a double car wide driveway for 8 cars! Walk 2 min right from your backyard/ravine to George Richardson park / Mabel Davis Conservation, with plenty of trails!
Property Features
- Date Listed: Saturday, May 11, 2024
- City: Newmarket
- Neighborhood: Huron Heights-Leslie Valley
- Major Intersection: Davis / Prospect
- Full Address: 121 Bolton Avenue, Newmarket, L3Y 2X3, Ontario, Canada
- Living Room: Large Window, Laminate
- Kitchen: Eat-In Kitchen, Ceramic Floor, Laminate
- Living Room: Above Grade Window
- Kitchen: Ceramic Floor, Window
- Listing Brokerage: Homelife Frontier Realty Inc. - Disclaimer: The information contained in this listing has not been verified by Homelife Frontier Realty Inc. and should be verified by the buyer.




