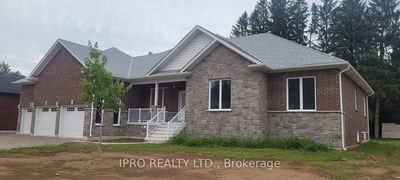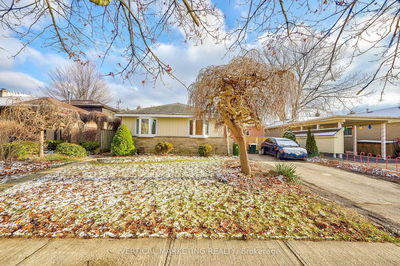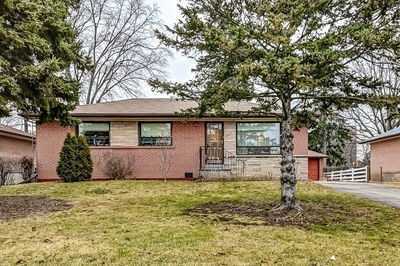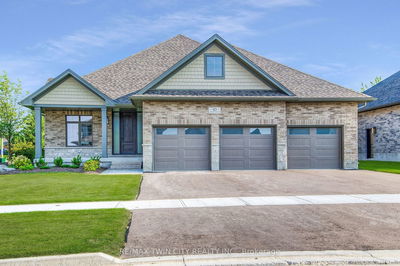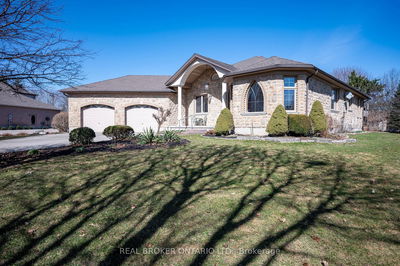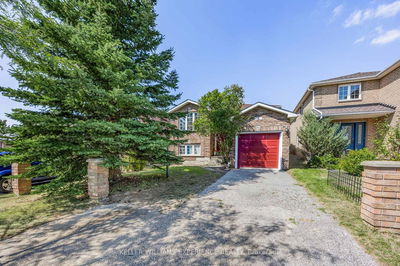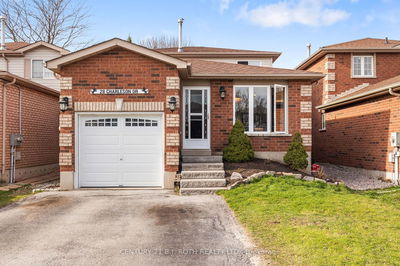Remarkable Stone and Brick Bungaloft in Prestigious Princeton Woods! Backing onto 500 acre Ardagh Bluffs, this grand home offers a flexible floor plan ideal for work from home and varied family dynamics. Spacious main floor primary suite with picture window overlooks the forest, 2 main floor flex rooms- office? Bedroom? Family sized kitchen with pantry and doors to party sized deck. Very generously sized great room with fireplace looks out to private treed backyard and woods- 2 large upper level bedrooms with engineered hickory floors share a full bath, plus a fully finished basement with rec room, 2 more bedrooms, gym and 3 pc bath- in all, totaling 3700 sq ft. This South Barrie neighbourhood will wow you will its streetscape of stunning high-end homes, towering tree canopy, lush parks and trails yet only minutes to Hwy 400, shopping, and Lake Simcoe beaches. Don't Wait- Live Your Best Life Here!
Property Features
- Date Listed: Saturday, March 02, 2024
- Virtual Tour: View Virtual Tour for 112 Cumming Drive
- City: Barrie
- Neighborhood: Ardagh
- Major Intersection: Ferndale S To Cumming
- Full Address: 112 Cumming Drive, Barrie, L4N 0C7, Ontario, Canada
- Living Room: Fireplace, Hardwood Floor, O/Looks Backyard
- Kitchen: Walk-Out, Pantry
- Family Room: Fireplace
- Listing Brokerage: Royal Lepage First Contact Realty - Disclaimer: The information contained in this listing has not been verified by Royal Lepage First Contact Realty and should be verified by the buyer.




































