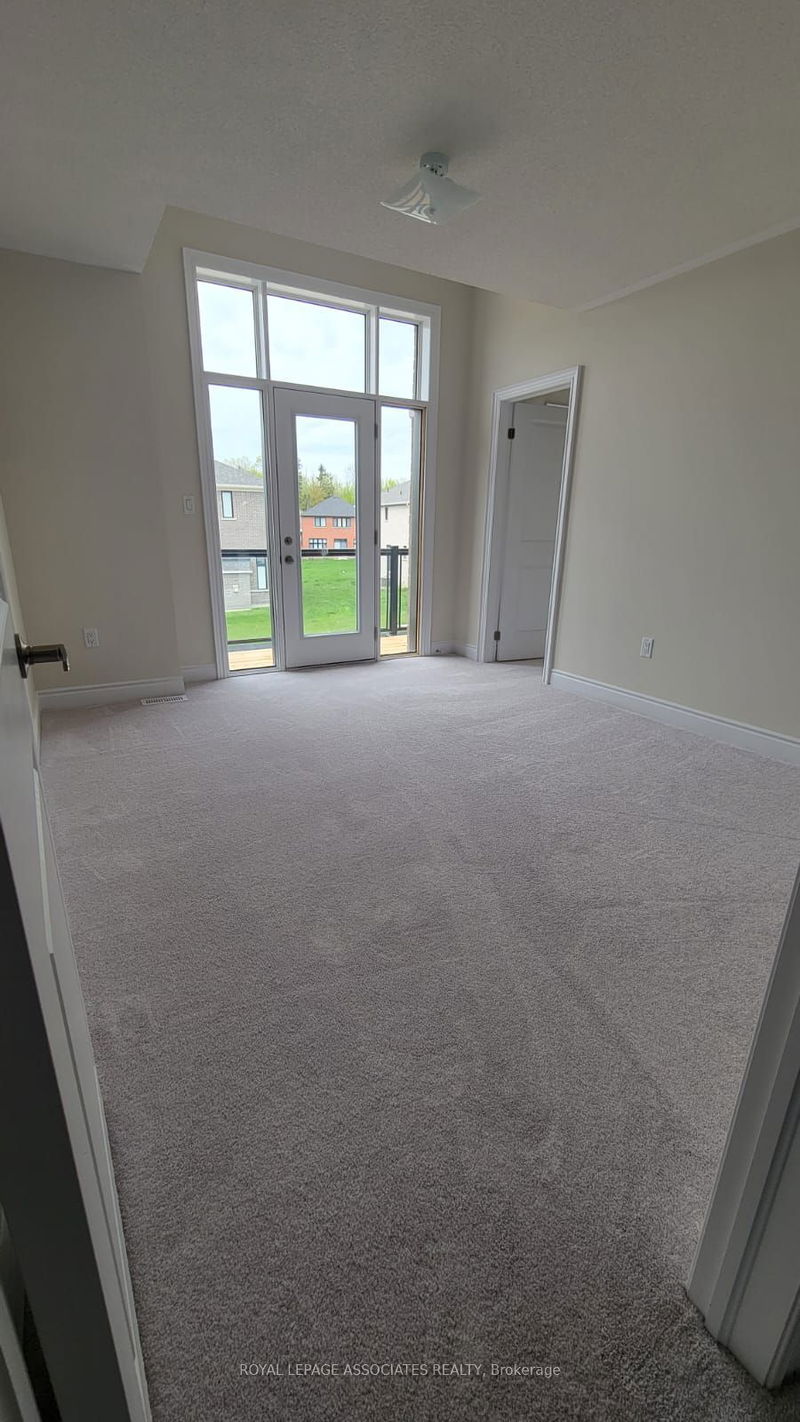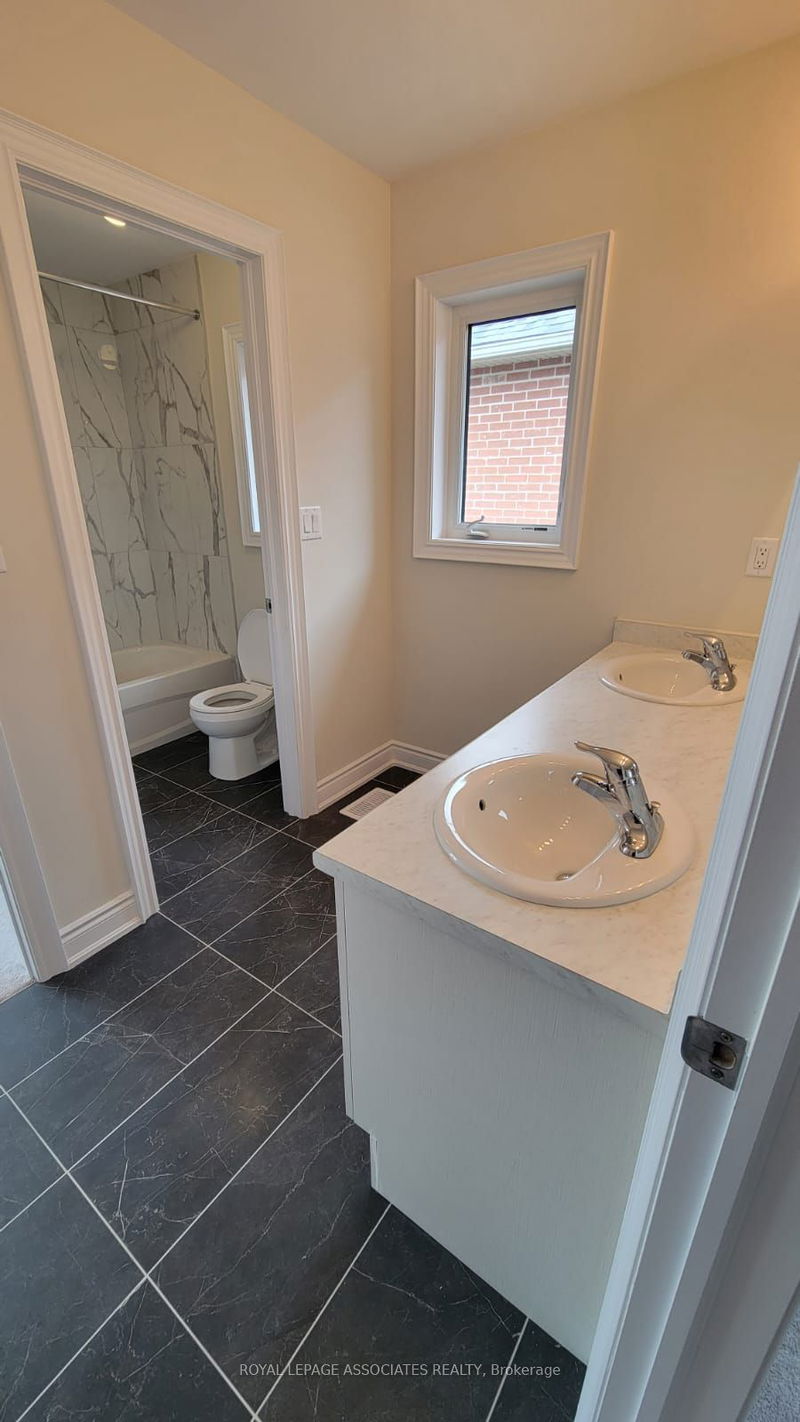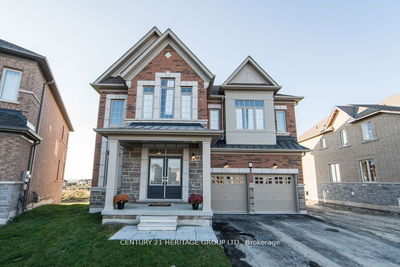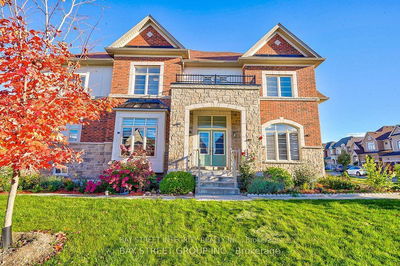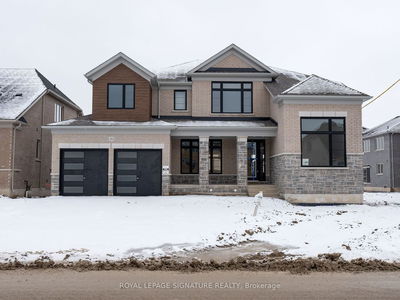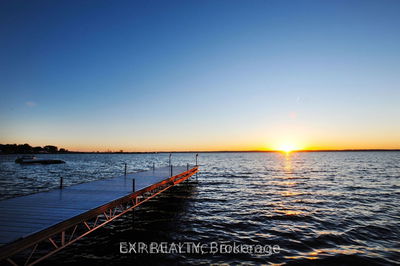Welcome to your brand new 4-bed, 4-bath, 3000sq ft home in south Keswick, backing onto a ravine. Enjoy modern luxury with an open-concept layout, gourmet kitchen, cozy fireplace, and stunning views. Retreat to the master suite with spa-like ensuite, or relax in the backyard oasis overlooking the tranquil Ravine. Conveniently located near parks, schools, and highway 404. Don't miss this rare oppurtunity- Schedule your viewing today!
Property Features
- Date Listed: Saturday, May 11, 2024
- City: Georgina
- Neighborhood: Keswick South
- Major Intersection: Woodbine Ave & Glenwoods ave
- Full Address: 21 John Dallimore Drive, Georgina, L4P 3E9, Ontario, Canada
- Family Room: Hardwood Floor, Fireplace
- Kitchen: Porcelain Floor, Centre Island
- Listing Brokerage: Royal Lepage Associates Realty - Disclaimer: The information contained in this listing has not been verified by Royal Lepage Associates Realty and should be verified by the buyer.





