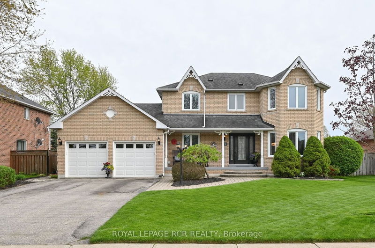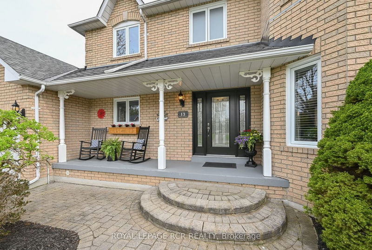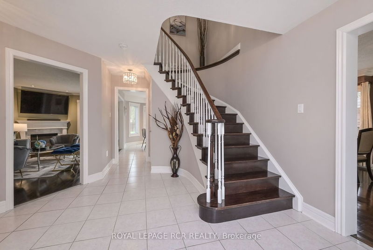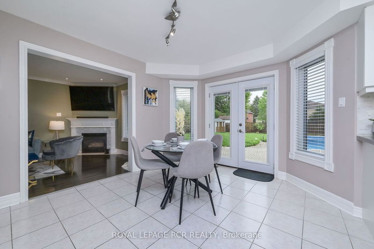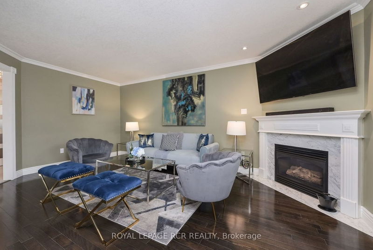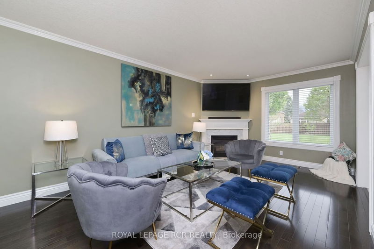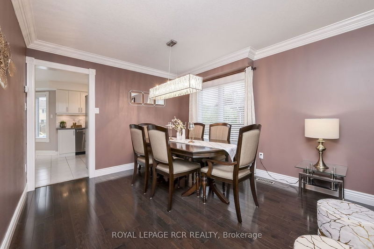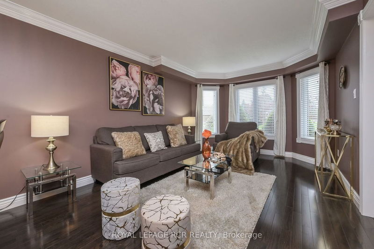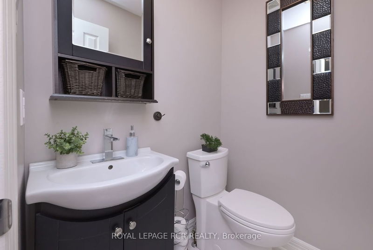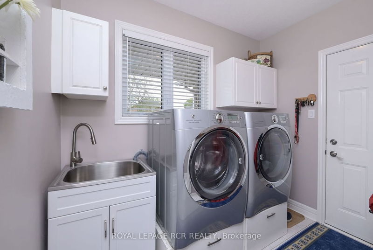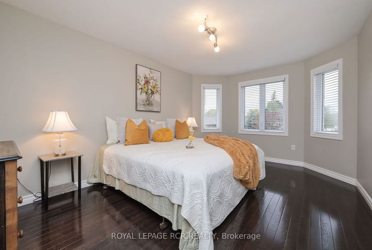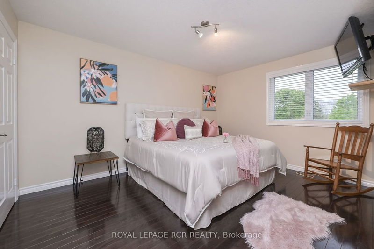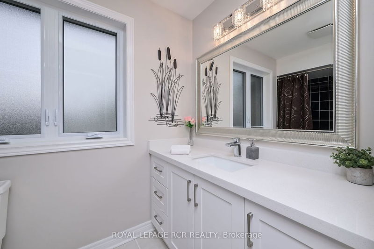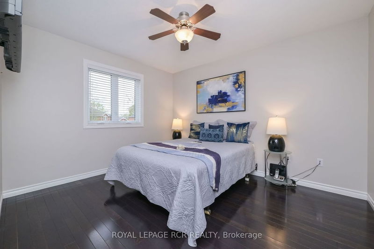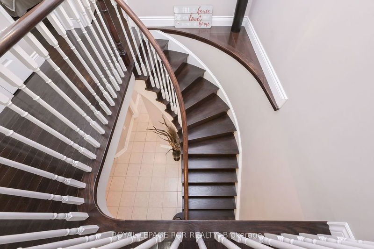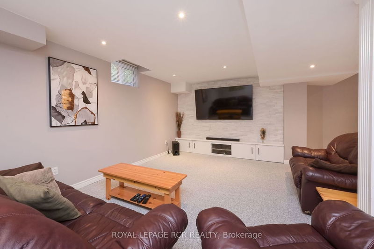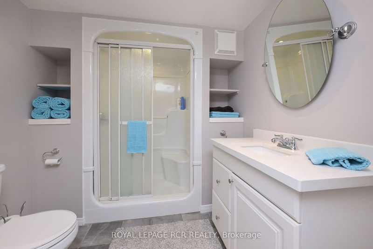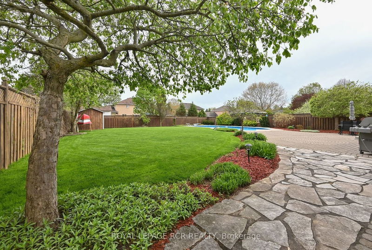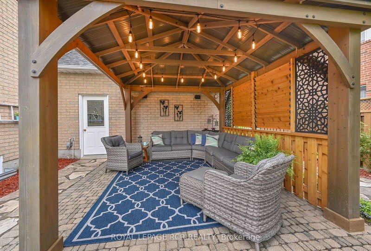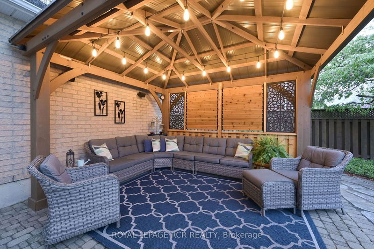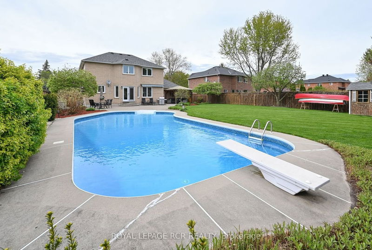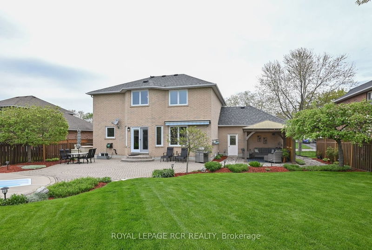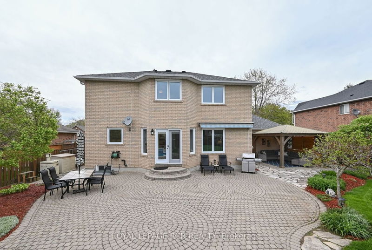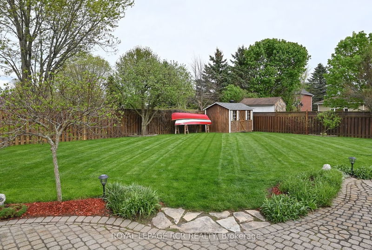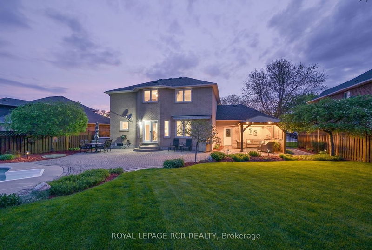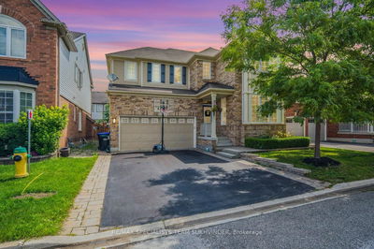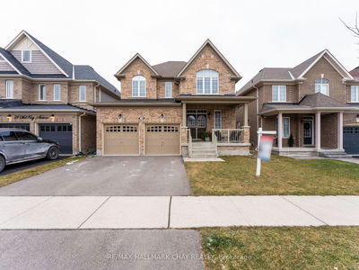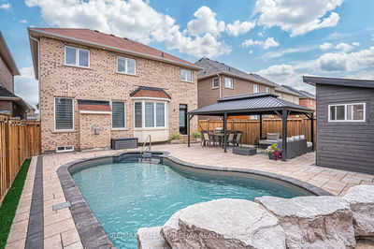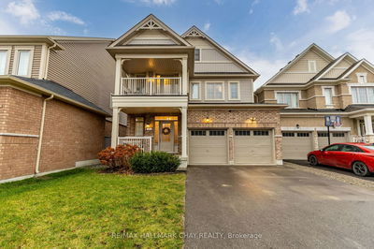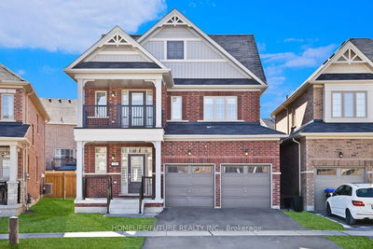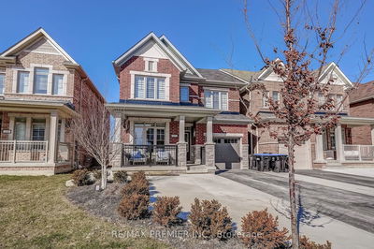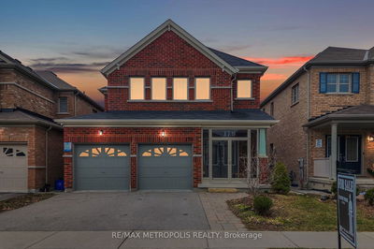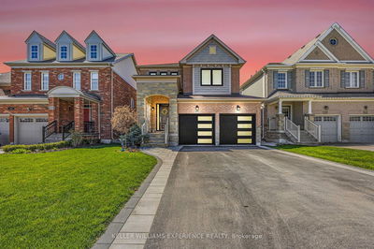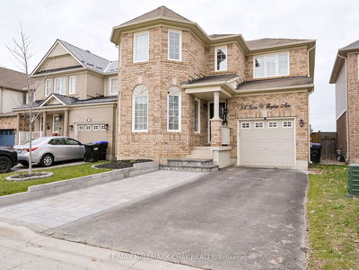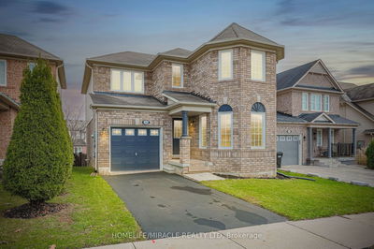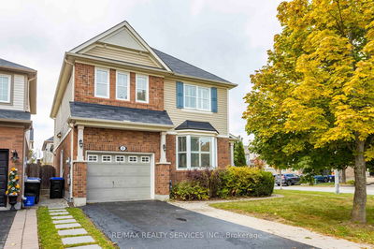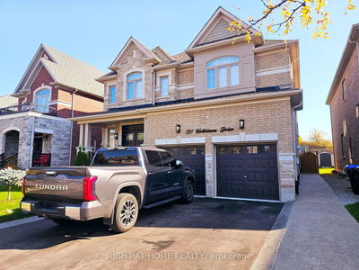In this mature private location sits a stunning updated home full of features. 4+1 bedrooms, new kitchen, and breakfast area with walkout to a private paradise of heated pool, stone patio's custom gazebo, and fully fenced. Executive Living While Within walking distance to everything. Primary 5 pc ensuite. Hardwood floors in upper and main levels, crown mouldings, and pot lights. Oversized bedrooms, some heated floors, main level family room with gas fireplace, basement fully completed with large media room, 5th bedroom, 3 pc washroom, pot lights. Pride of ownership is evident thru-out. Spacious light filled home will surely impress even the most picky buyers! Perfect for a large or double family. Large double garage with ample storage space for all your toys! Start summer-time off right in the backyard oasis perfect for BBQ's and entertaining, no need for a cottage with an oversized yard like this! Must be seen to truly be appreciated!
Property Features
- Date Listed: Saturday, May 11, 2024
- Virtual Tour: View Virtual Tour for 13 Dungey Crescent
- City: New Tecumseth
- Neighborhood: Alliston
- Major Intersection: Albert, Downey, Dungey
- Full Address: 13 Dungey Crescent, New Tecumseth, L9R 1X5, Ontario, Canada
- Kitchen: Open Concept, W/O To Pool, Ceramic Floor
- Family Room: Fireplace, Hardwood Floor, Pot Lights
- Living Room: Hardwood Floor, Picture Window, Crown Moulding
- Listing Brokerage: Royal Lepage Rcr Realty - Disclaimer: The information contained in this listing has not been verified by Royal Lepage Rcr Realty and should be verified by the buyer.

