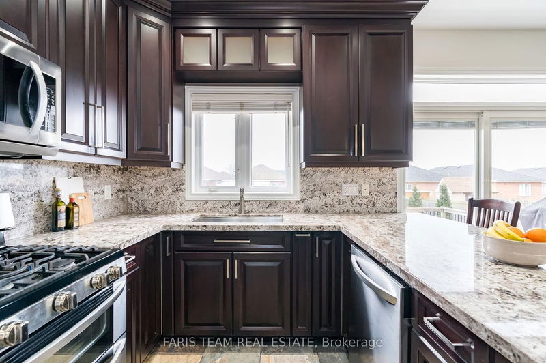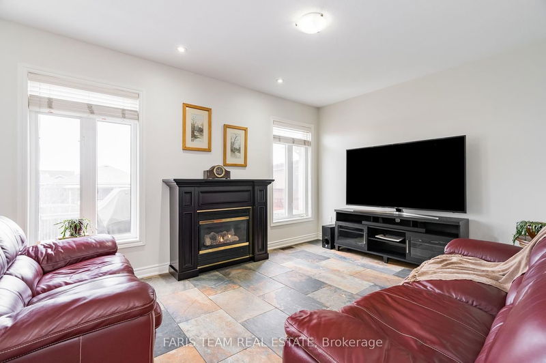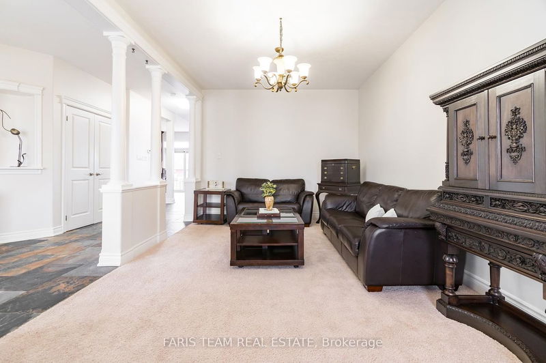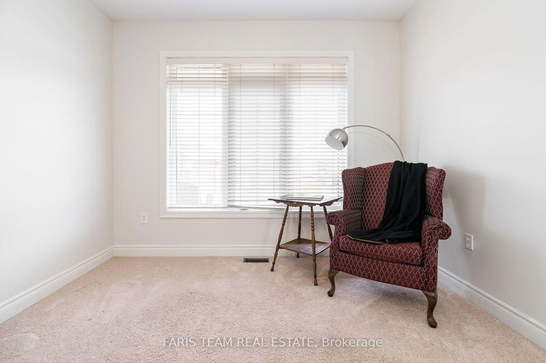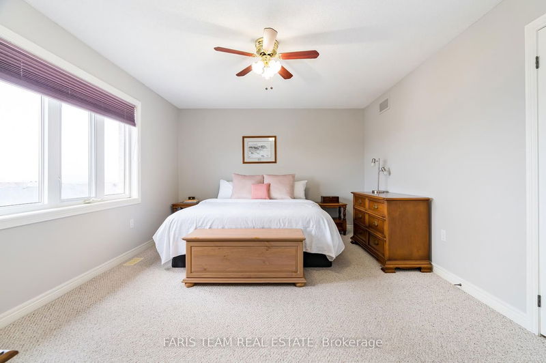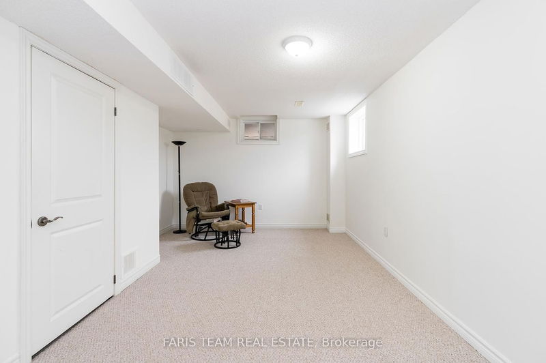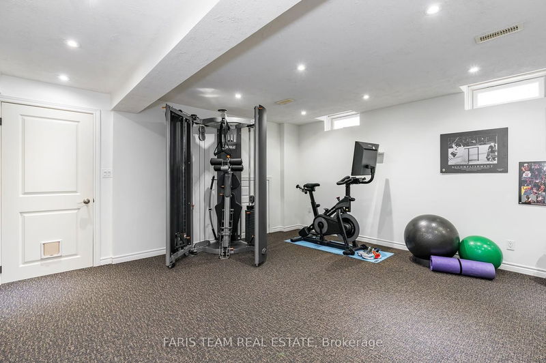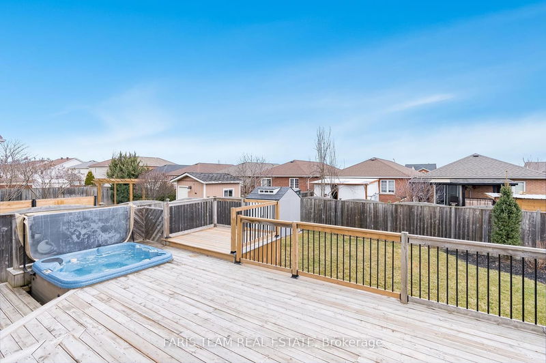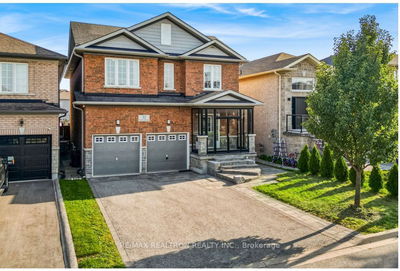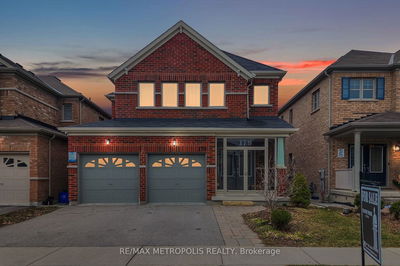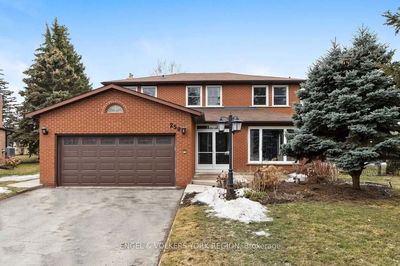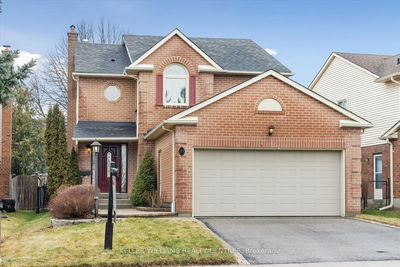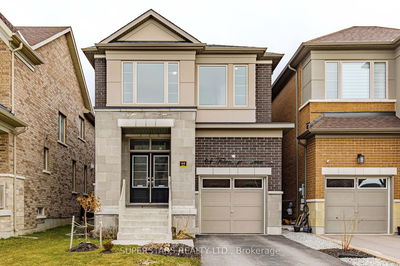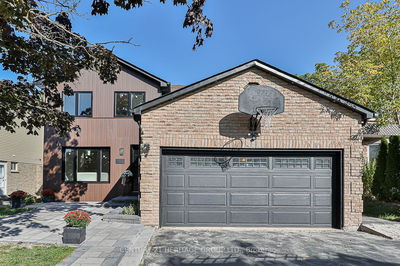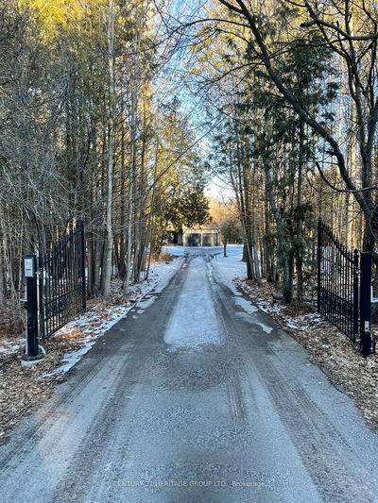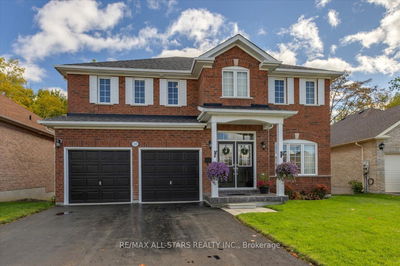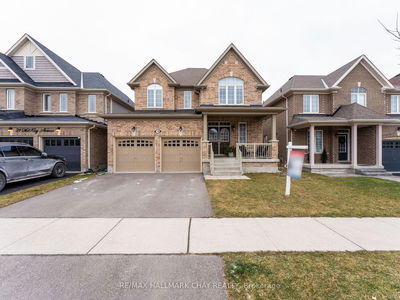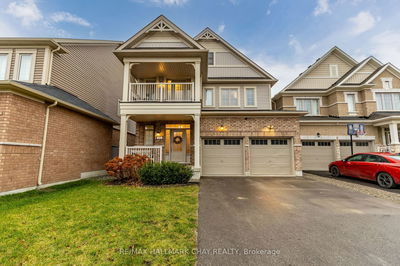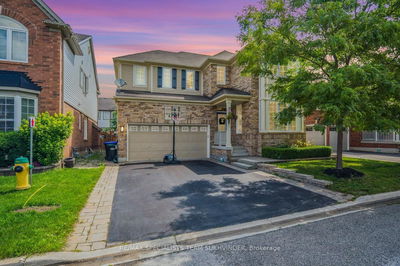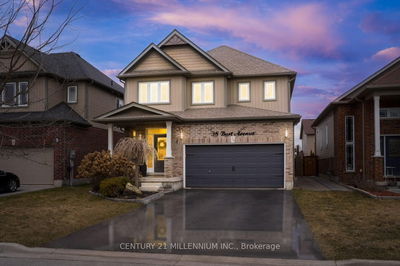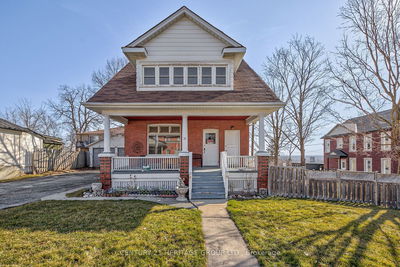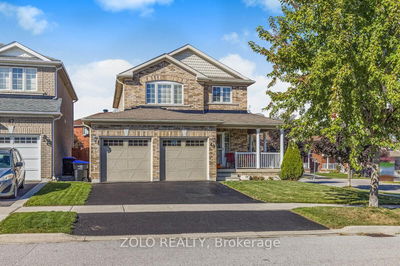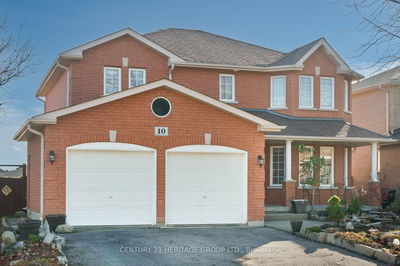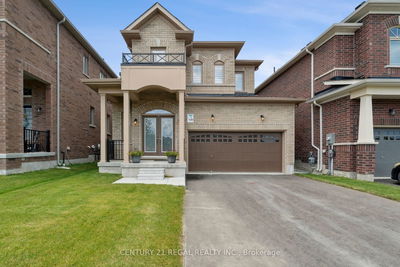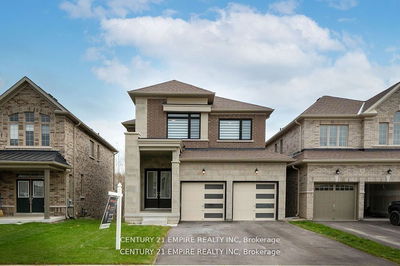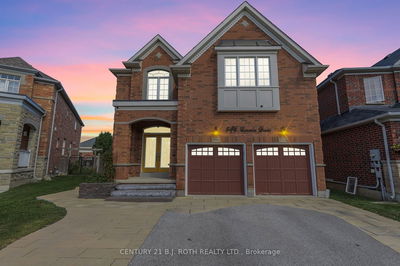Top 5 Reasons You Will Love This Home: 1) Incredible family home situated on a tranquil and mature street in Bradford 2) Updated kitchen, including rich-toned cabinetry, granite countertops, complementing backsplash, stainless-steel appliances, and ceramic tile flooring 3) 9' ceilings throughout the main level with plenty of living space, including a family room open to the kitchen and dining room and a perfectly placed living room providing ample space for the family 4) Fully finished basement complete with a home office with a glass wall and door which floods the space with natural light 5) Set on a 50' lot with an entertainer's backyard showcasing a deck with a hot tub built-in and ample lush greenspace, making this the perfect space for entertaining outdoors. 3,327 fin.sq.ft. Age 23. Visit our website for more detailed information.
Property Features
- Date Listed: Thursday, March 21, 2024
- Virtual Tour: View Virtual Tour for 40 Pace Crescent
- City: Bradford West Gwillimbury
- Neighborhood: Bradford
- Major Intersection: St Ave/Pace Cres
- Full Address: 40 Pace Crescent, Bradford West Gwillimbury, L3Z 3H8, Ontario, Canada
- Kitchen: Ceramic Floor, Stainless Steel Appl, Open Concept
- Living Room: Window
- Family Room: Ceramic Floor, Window, Open Concept
- Listing Brokerage: Faris Team Real Estate - Disclaimer: The information contained in this listing has not been verified by Faris Team Real Estate and should be verified by the buyer.






