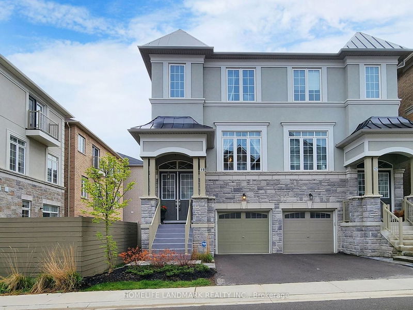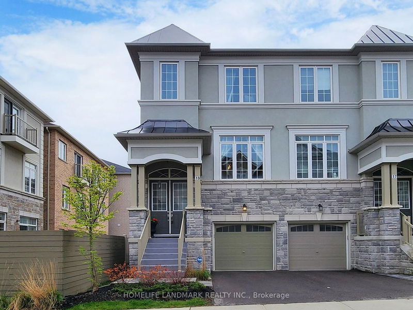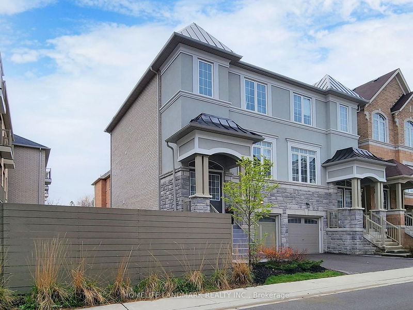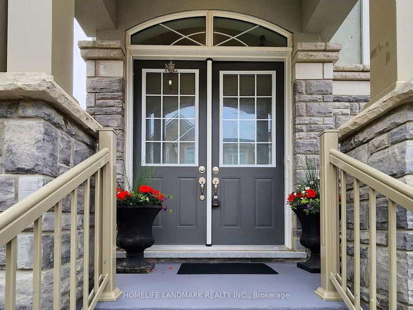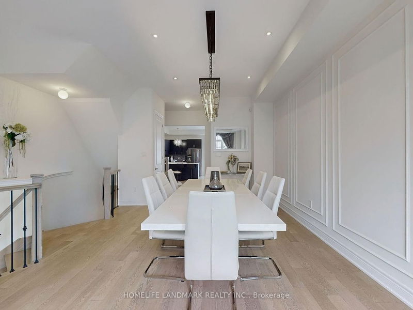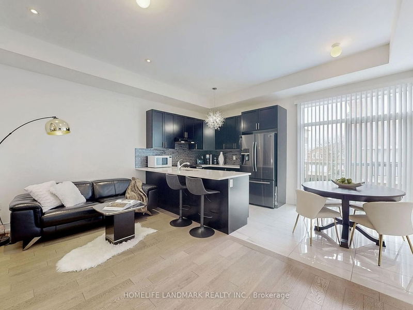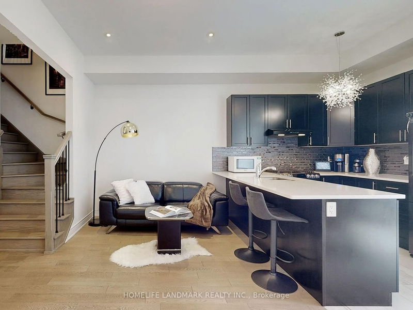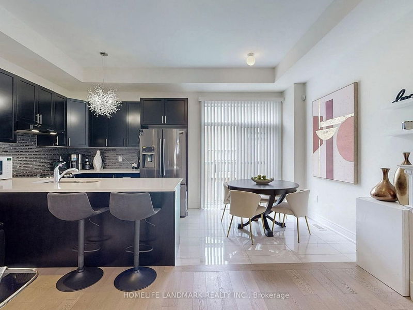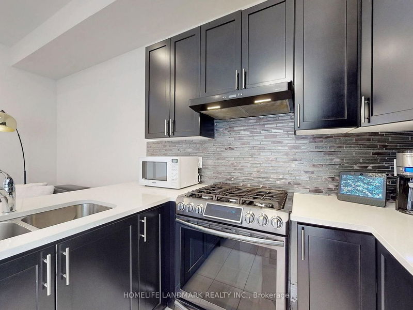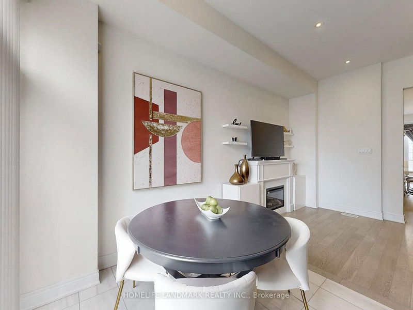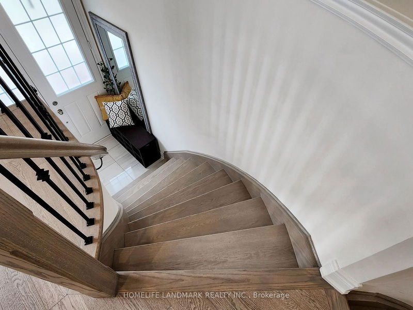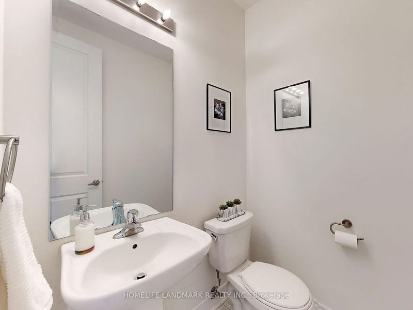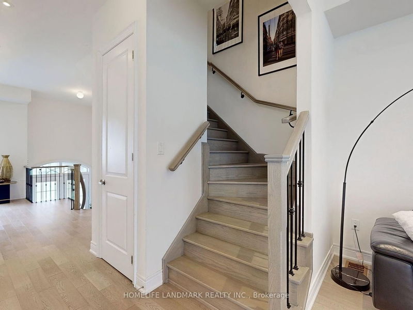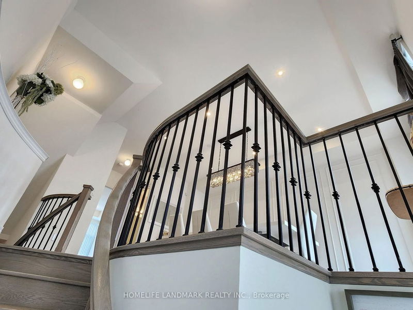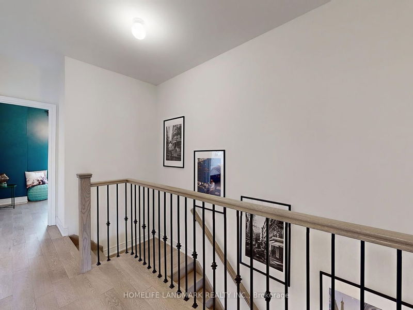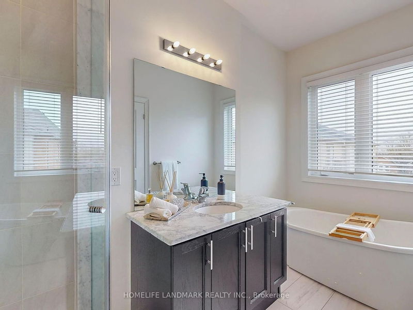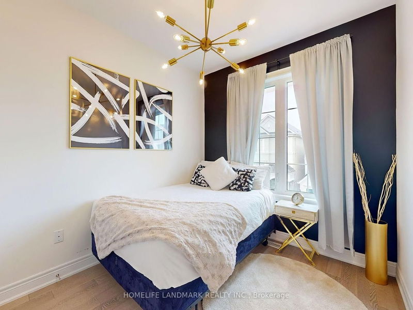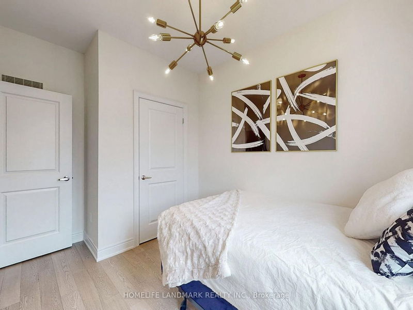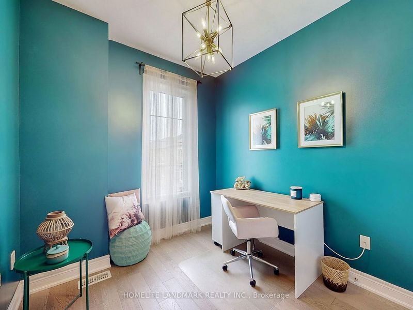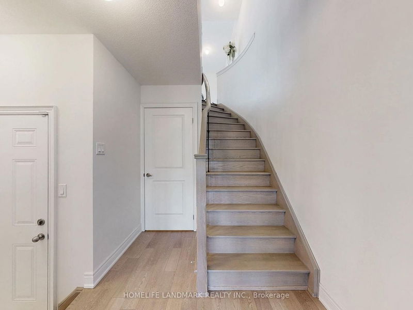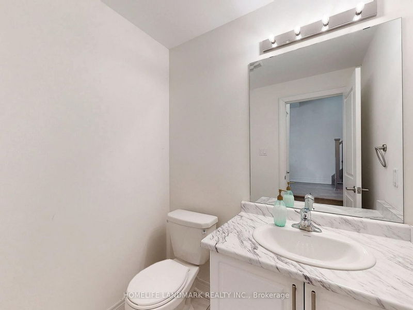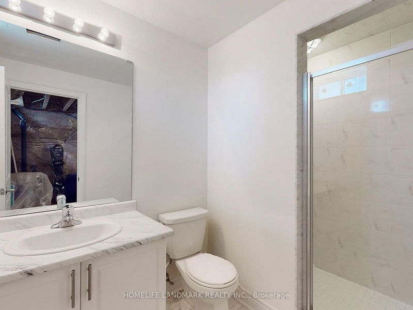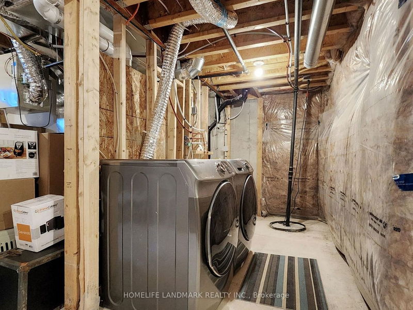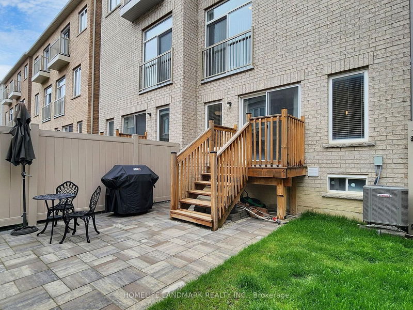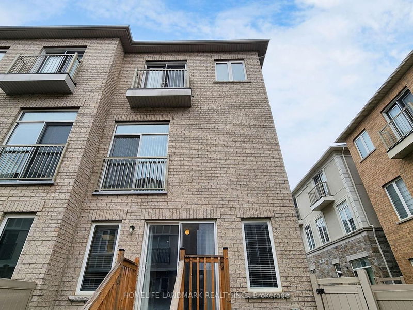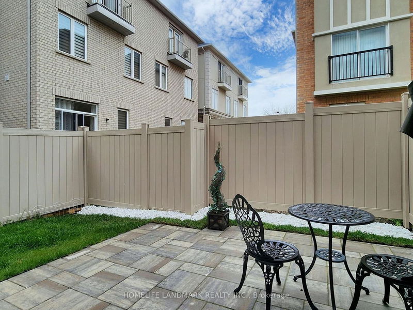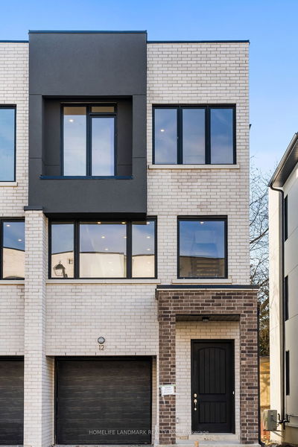Luxurious Semi-Detached In The Desirable Mill Pond area. Main Floor 10' Ceilings. Second Floor 9'Ceilings. $$$ Spend On Upgrades & Top-Of-The-Line Finishes. Manhattan Style Molding In the Living/dining Room. Hardwood flooring & Smooth Ceilings Throughout. Upgraded Kitchen W/ white Quartz Counters, Matching Black S/S Gas Stove and Appliances, New $6K Custom Glass Modern French Sliding Doors in Rec Room Can Covert To 4th Bedroom. Cold Cellar, Extra 3Pc Bathroom in Basement. New Patio Landscaping. Close To Great Schools, Shops, Restaurants and Major Highways. Truly a Gem That You Can Call home!
Property Features
- Date Listed: Monday, May 13, 2024
- Virtual Tour: View Virtual Tour for 19 Lasalle Lane
- City: Richmond Hill
- Neighborhood: Mill Pond
- Major Intersection: Bathurst/Elgin Mills
- Full Address: 19 Lasalle Lane, Richmond Hill, L4C 7V6, Ontario, Canada
- Living Room: Hardwood Floor, Large Window, Combined W/Dining
- Kitchen: Stainless Steel Appl, Granite Counter, Balcony
- Family Room: Hardwood Floor, Fireplace, Pot Lights
- Listing Brokerage: Homelife Landmark Realty Inc. - Disclaimer: The information contained in this listing has not been verified by Homelife Landmark Realty Inc. and should be verified by the buyer.

