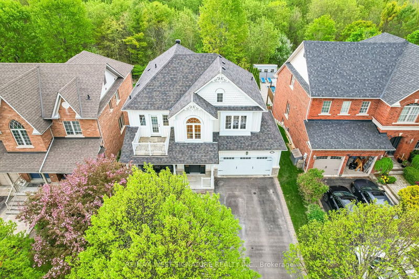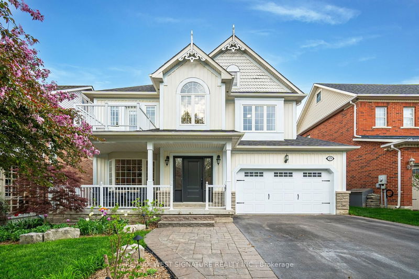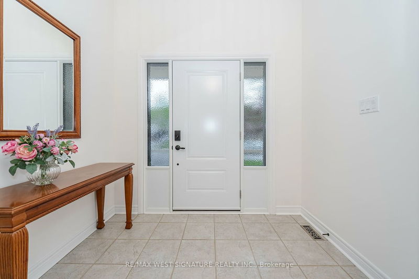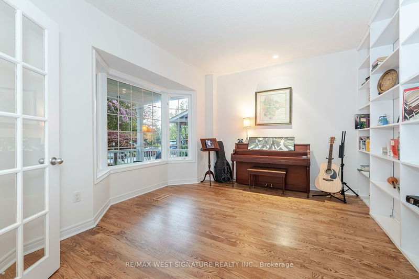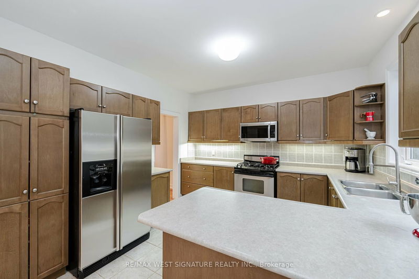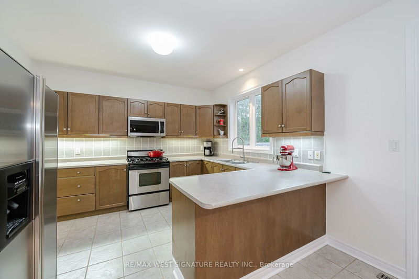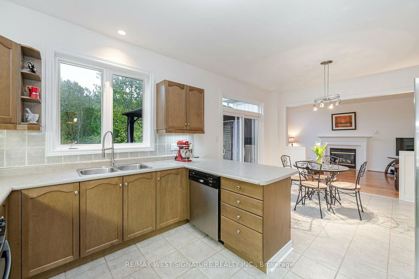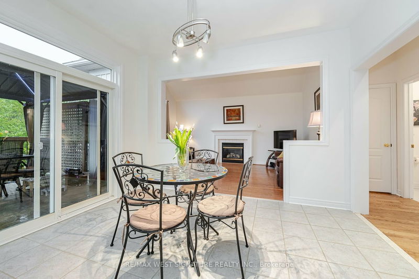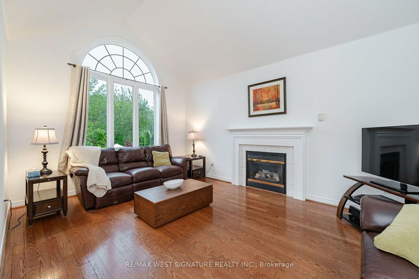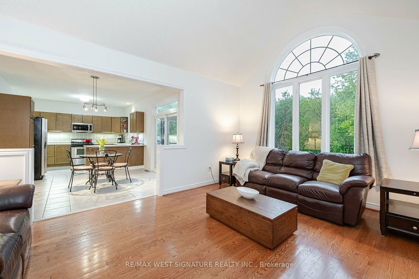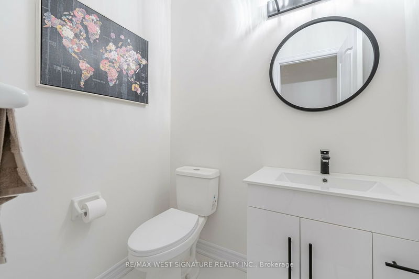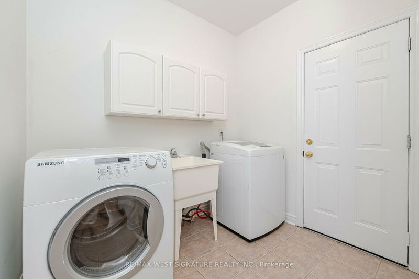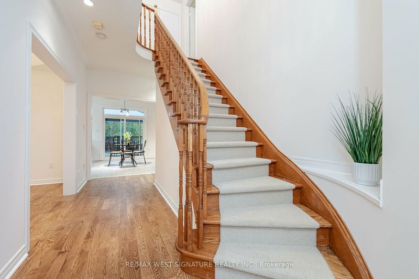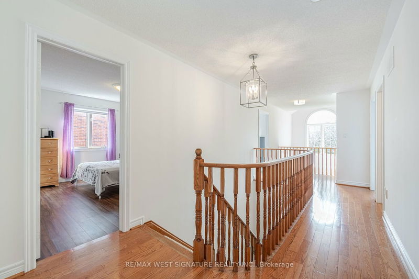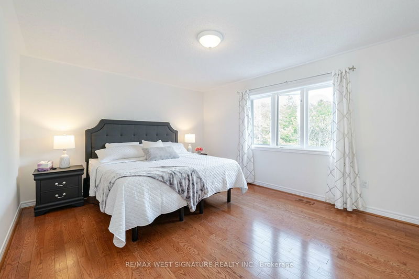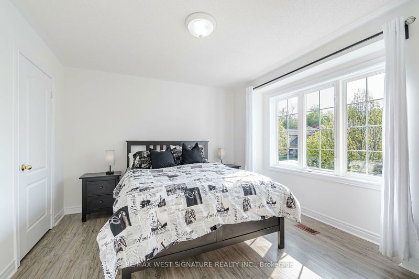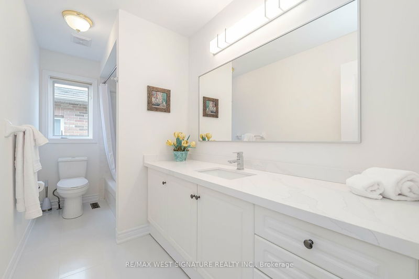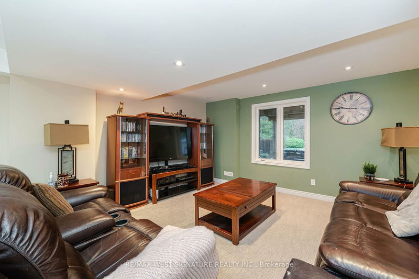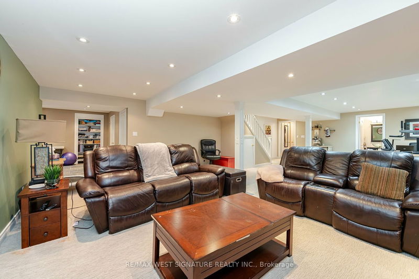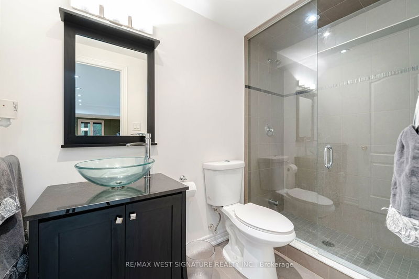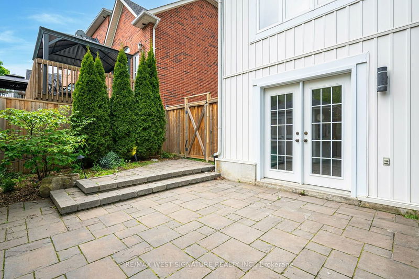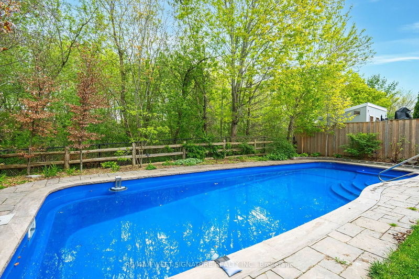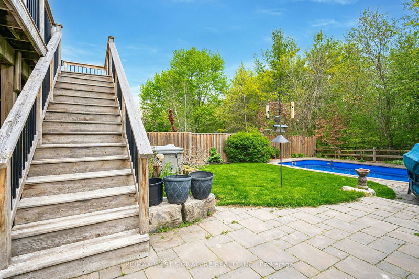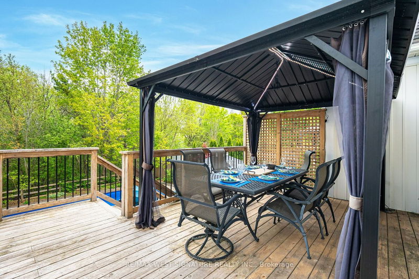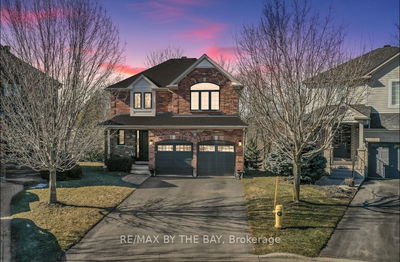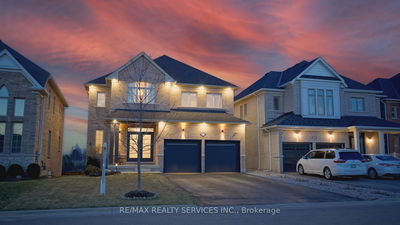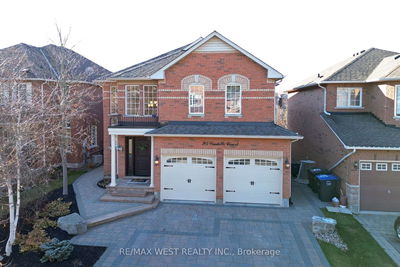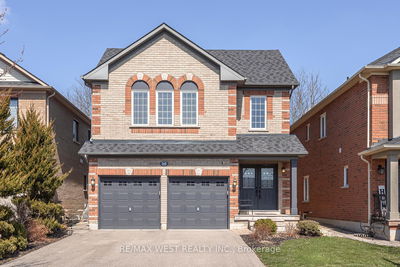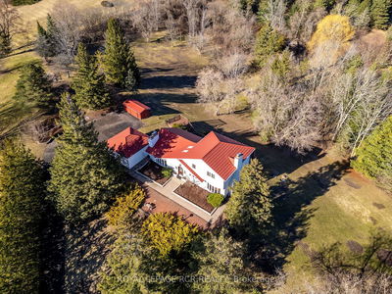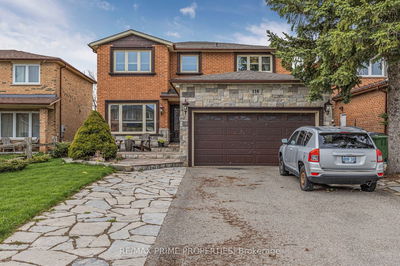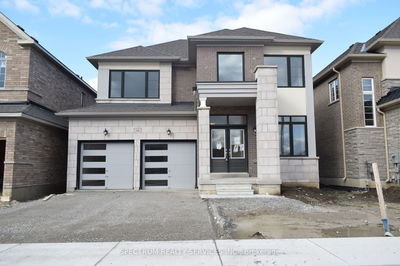Outstanding Exec 4 Bdrm , 4 Bath home with a prof finished walkout bsmt and in-ground pool located on one of Schomberg's most sought after streets! Great floor plan, large eat -in kitchen with w/o to deck, cozy family rm with gas F/P + cathedral ceiling, formal dining room, solid oak flooring, 9ft ceilings, main floor office/den/Lr , Main flr Laundry room with door to garage, large open bsmt with walk out to beautiful landscaping + salt water pool!! Backs on to ravine and walking trail!! Must be seen! Will not last !!
Property Features
- Date Listed: Tuesday, May 14, 2024
- Virtual Tour: View Virtual Tour for 179 Roselena Drive
- City: King
- Neighborhood: Schomberg
- Major Intersection: #27/Main St
- Full Address: 179 Roselena Drive, King, L0G 1T0, Ontario, Canada
- Living Room: Hardwood Floor, Bay Window, French Doors
- Family Room: Gas Fireplace, Hardwood Floor, Cathedral Ceiling
- Kitchen: B/I Appliances, O/Looks Pool
- Listing Brokerage: Re/Max West Signature Realty Inc. - Disclaimer: The information contained in this listing has not been verified by Re/Max West Signature Realty Inc. and should be verified by the buyer.

