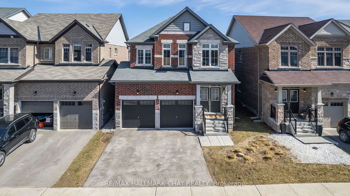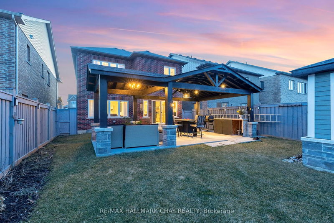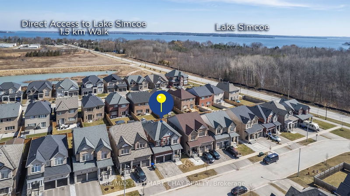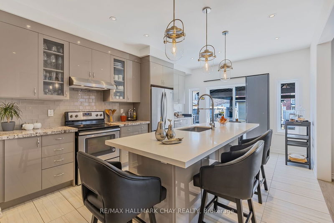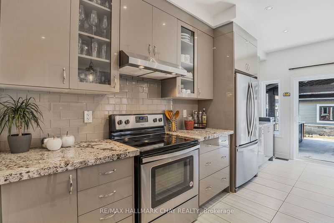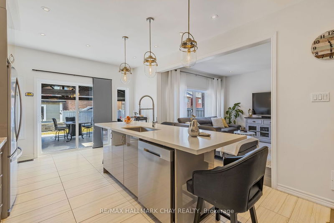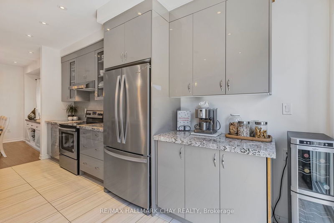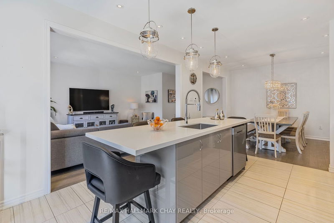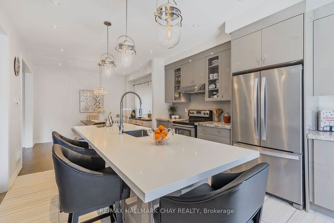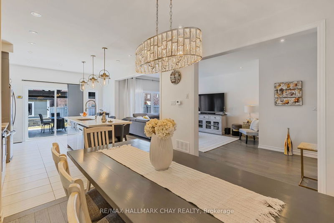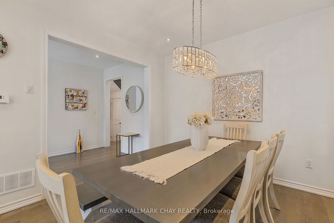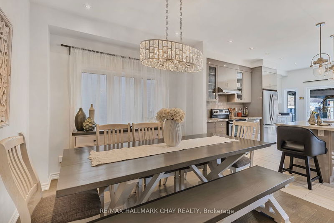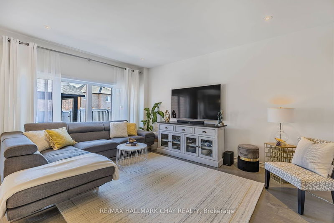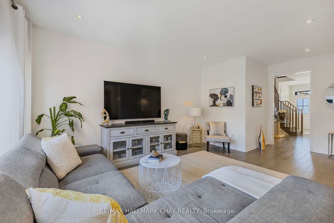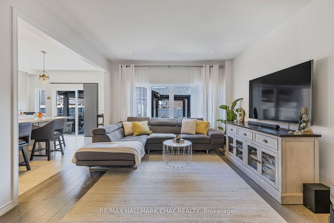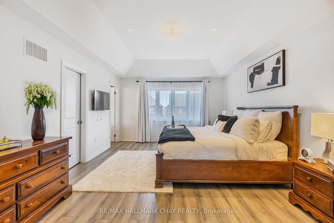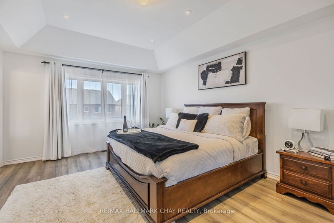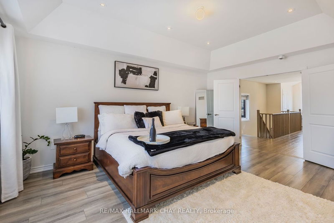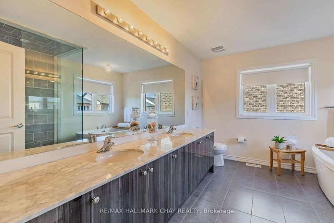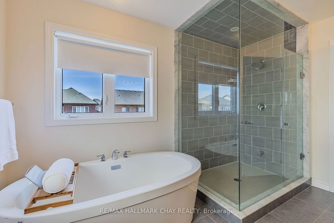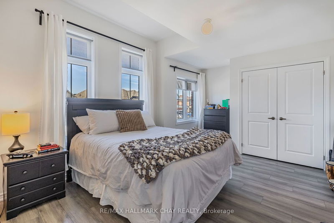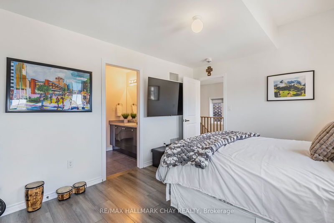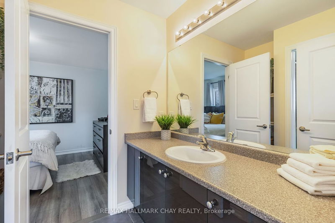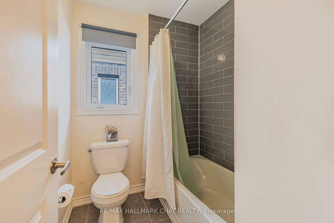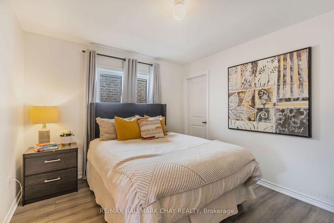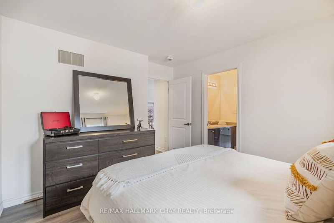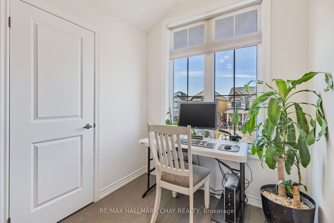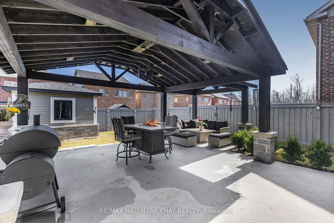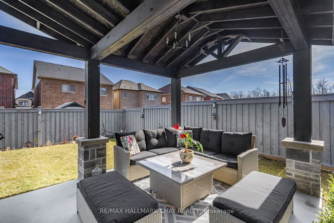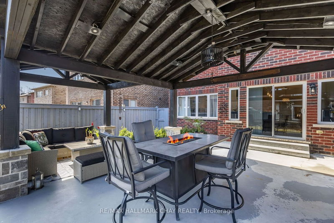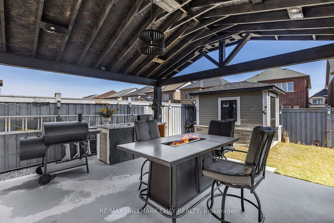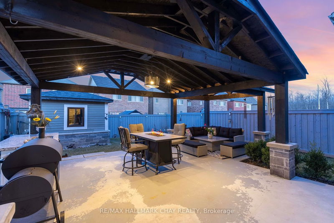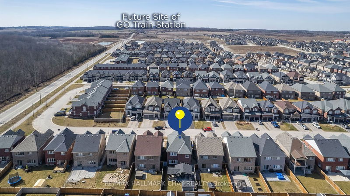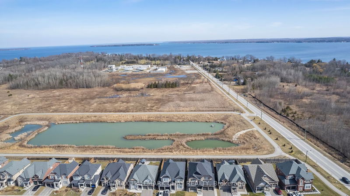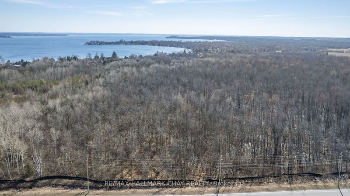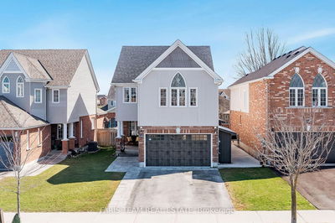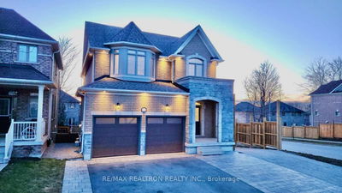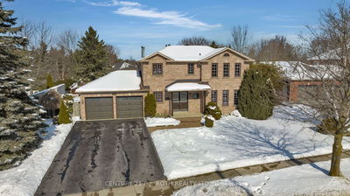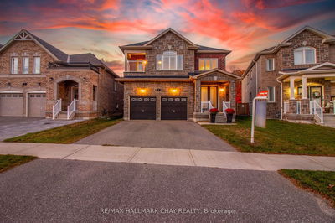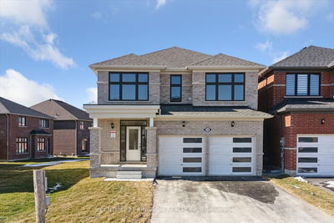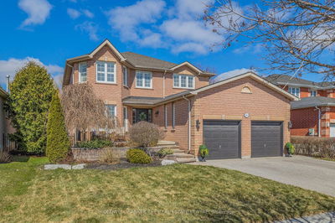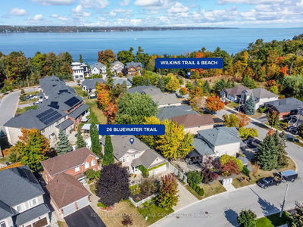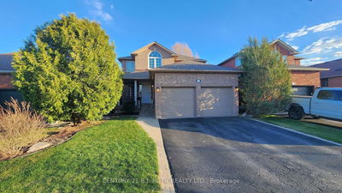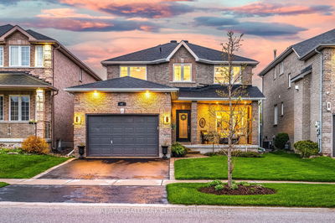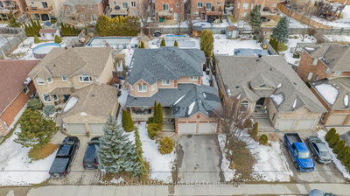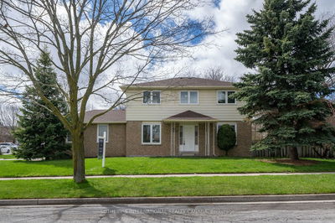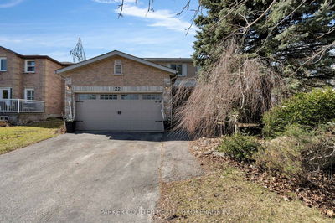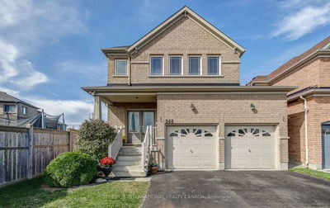Enjoy lakeside living w/ modem amenities at your fingertips! This immaculately kept family home should not be missed. No expense has been spared w/ quality, high end finishes throughout. The kitchen is a dream for the busy every day family or the most passionate chef. Functionality meets contemporary elegance w/ upgraded high gloss cabinetry, gleaming countertops, oversized island & quality appliances. Adjoining dining room & open concept living space make entertaining a breeze w/ more than enough room to host all your friends & family. Or take the party outside & relax under the shade of the custom built pergola. An incredibly valuable feature, making your outside space just as comfortable & functional as the inside. Your master retreat is a true place of peace, w/ huge ensuite complete w/ oversized glass shower & sleek freestanding tub. Here you will find 2 addt'l large bdrms w/ jack & jill.1.5km walk to the lake! Mins to planned Go Stn, walk to golf course, beach & great schools.
Property Features
- Date Listed: Tuesday, May 14, 2024
- Virtual Tour: View Virtual Tour for 1460 Farrow Crescent
- City: Innisfil
- Neighborhood: Alcona
- Full Address: 1460 Farrow Crescent, Innisfil, L9S 0J9, Ontario, Canada
- Kitchen: Modern Kitchen, W/O To Patio, Pot Lights
- Living Room: Hardwood Floor, O/Looks Backyard, Pot Lights
- Listing Brokerage: Re/Max Hallmark Chay Realty - Disclaimer: The information contained in this listing has not been verified by Re/Max Hallmark Chay Realty and should be verified by the buyer.

