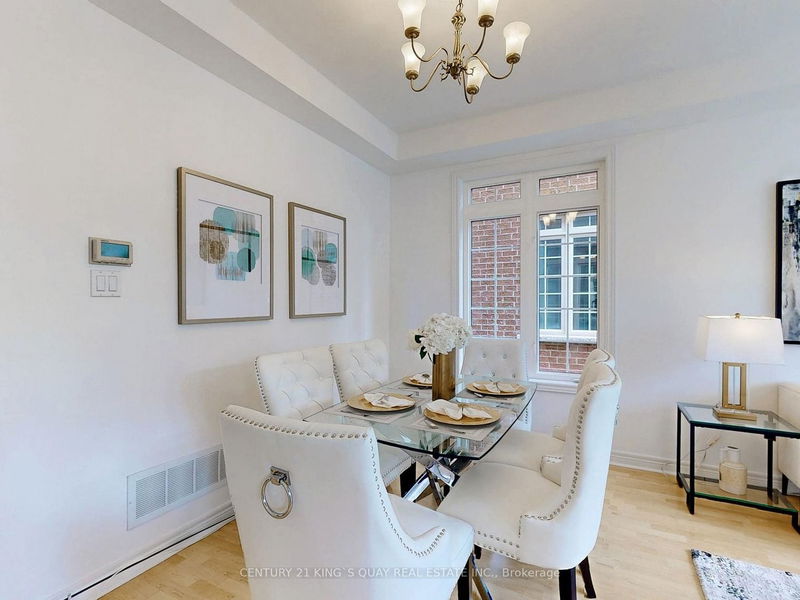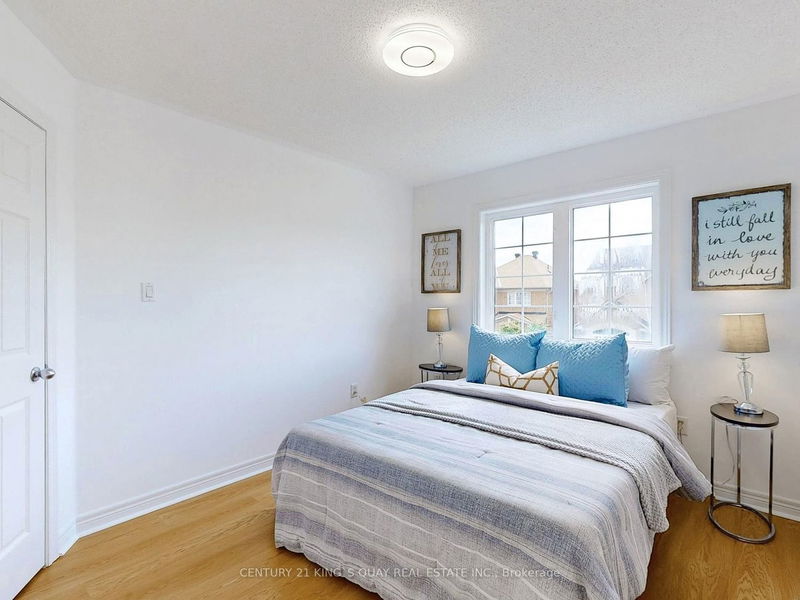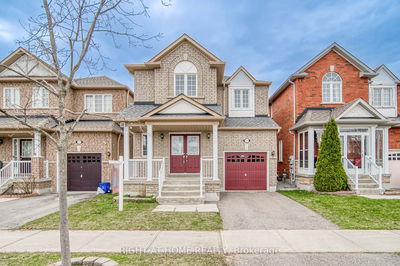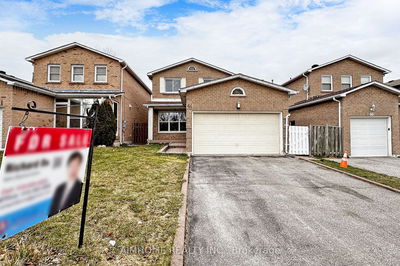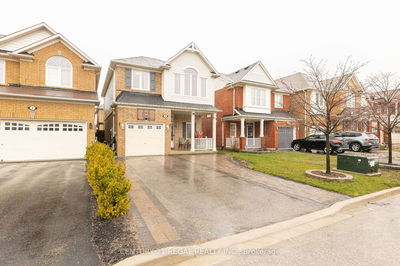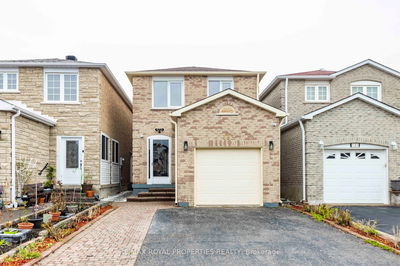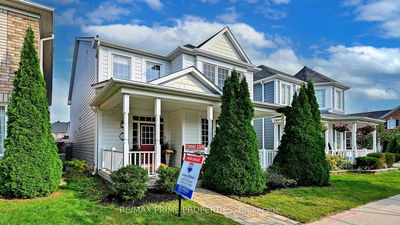*Welcome to 7 Tottenham Crt in the Prestigious Upper Cornell Community* Immaculate 3 Bedrooms Detached Home with its Own Separate COACH HOUSE Apartment * Sunfilled Home with Large Window, Double Door Entrance and 9' Ceiling on Ground Floor* Open Concept Layout Well Designed by Aspen Ridge Homes* $$$ Upgrades: Brand New Laminate Floor on 2/F, Freshly Painted, Newly Renovated Shower, Oak Staircase with Iron Pickets, Finished Basement with 3pcs Washroom, 2 bedrooms and Pot Lights....etc* Multi-Functional Coach House was Orignally Built by the Builder, Self-Contained 1bdrm Apartment features Separate Entrance, Fully equipped kitchen, Spacious Living Room and Ensuite Bedroom, It Could be Used as In-Law / Nanny's Suite or generate Potential Rental Income*Two Car Garage plus one Side by Side Driveway Parking providing Convenience to the Home Owner and Coach House Residents* This Beautiful House is located on a Kid-Friendly Street, Walking Distance to School and Park, Close to Community Centre, Library, Public Transit and Hospital....etc.
Property Features
- Date Listed: Tuesday, May 14, 2024
- Virtual Tour: View Virtual Tour for 7 Tottenham Court
- City: Markham
- Neighborhood: Cornell
- Major Intersection: 16th Ave/9th Line
- Living Room: Laminate, Combined W/Dining, O/Looks Frontyard
- Kitchen: Ceramic Floor, Centre Island, Pantry
- Family Room: Laminate, Fireplace, O/Looks Backyard
- Living Room: Laminate
- Listing Brokerage: Century 21 King`S Quay Real Estate Inc. - Disclaimer: The information contained in this listing has not been verified by Century 21 King`S Quay Real Estate Inc. and should be verified by the buyer.









