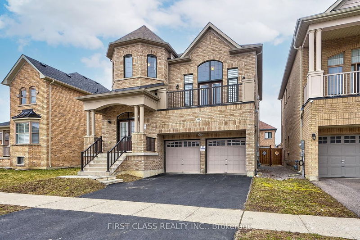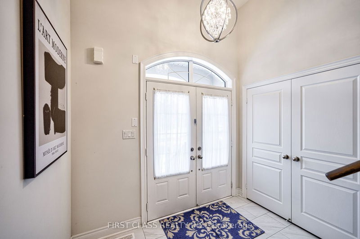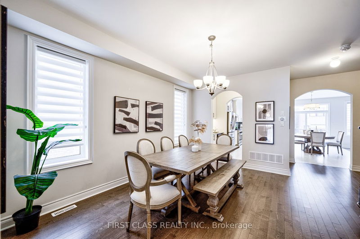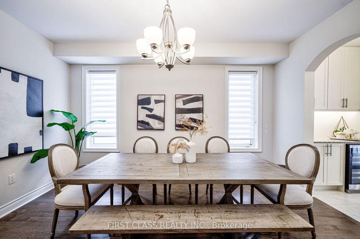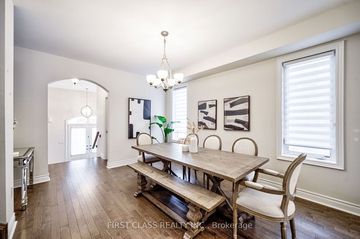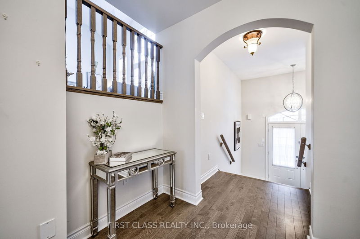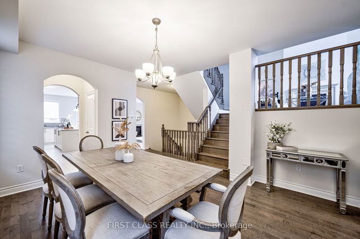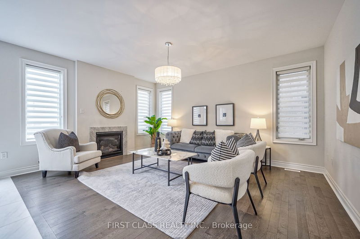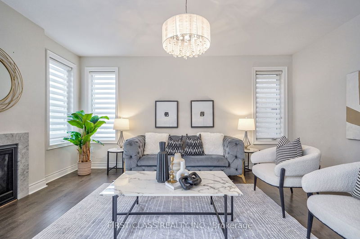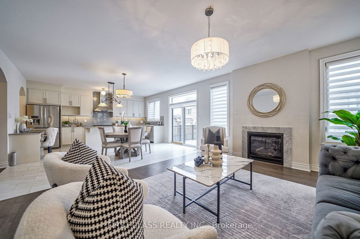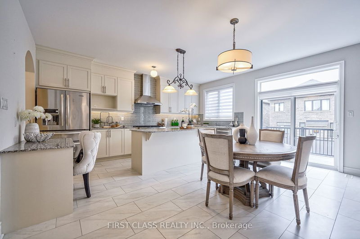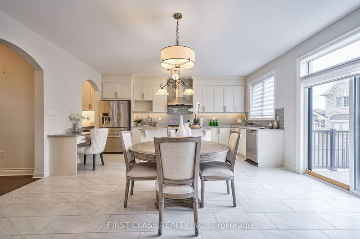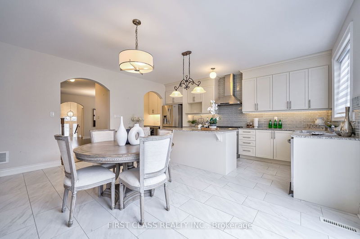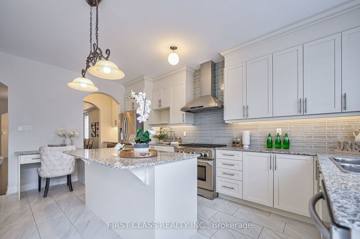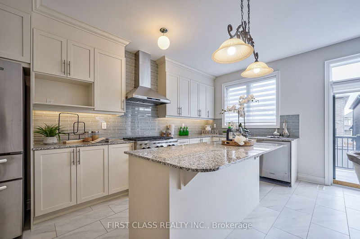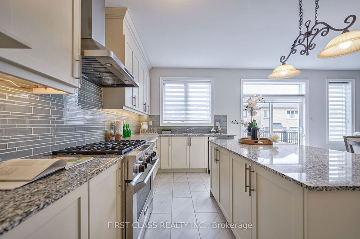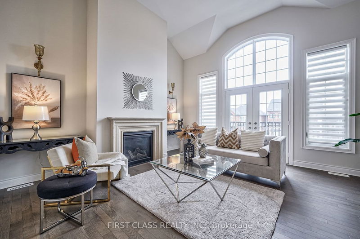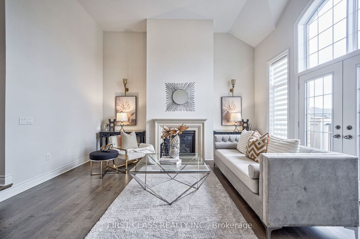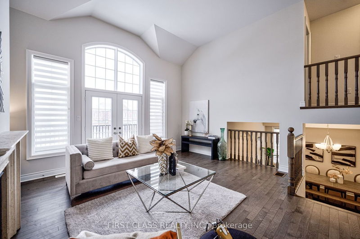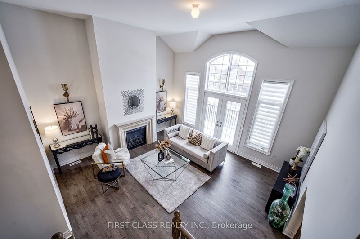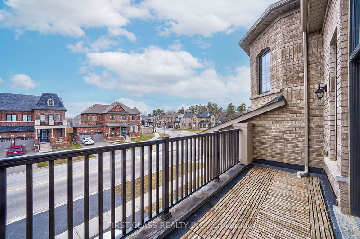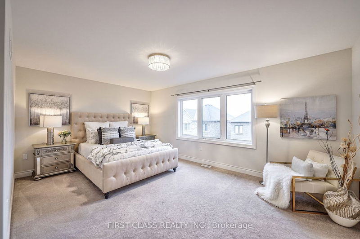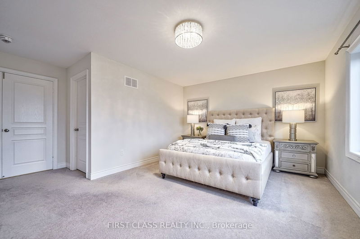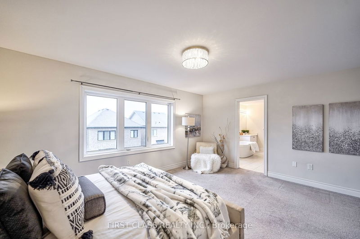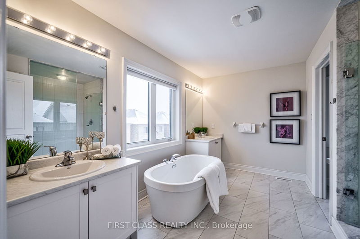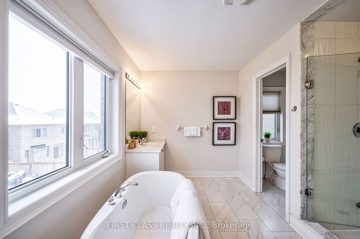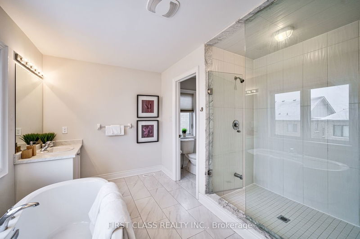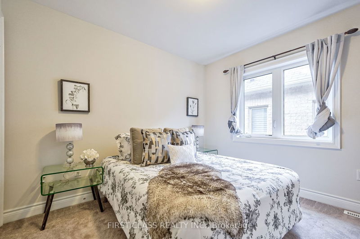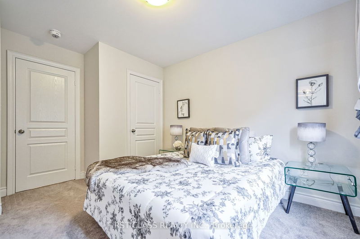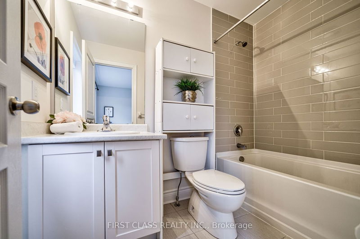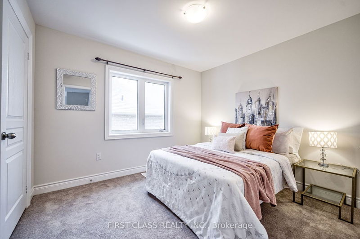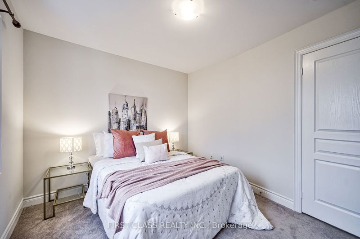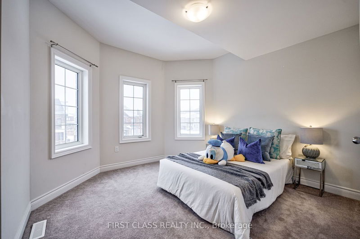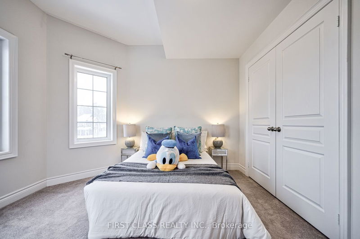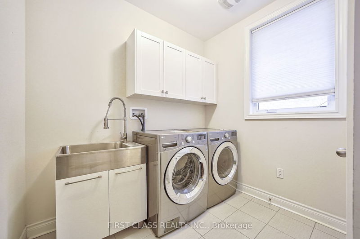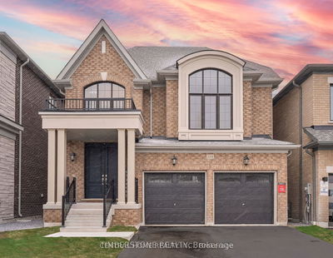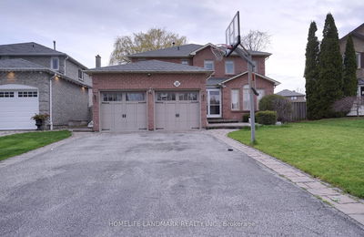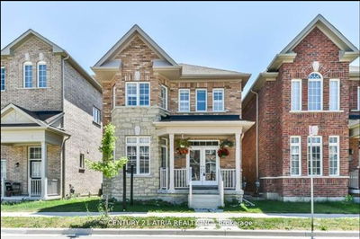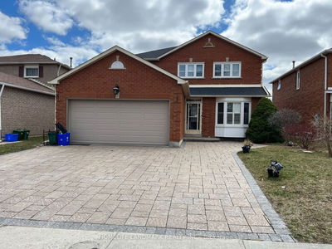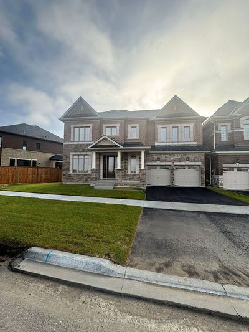This Spacious, Bright, Sun-Filled Double Garage 6 Yrs Detached Home By Fieldgate Homes "Hudson Bay " - 2886 Sq. In Stouffville Community! Extensive High End Renovations Inside & Out 4 Bedroom Luxurious Living Space W/ Double Door Entry. Hardwood Floors & 9' Ceilings On The Main Floor. Great Room With Over 15 Ft Ceiling And Double Door Walk Outs To Balcony. Large Open Concept Kitchen With Granite Counter Top. Also A Large Centre Island & Breakfast Bar, Breakfast Area Has Access To The Deck. Master Bedroom With Double Sink & 5Pc En-suite Bathroom, Upgd Frameless Glass Stand-Up Shower. 2nd Br W/ Ensuite Bath. 3 & 4 Br With Semi-Ensuites. Large Look Out Windows In a 9' Ceiling Walk Up Basement & Separate Entrance, Washroom Rough In. Fully Fenced Backyard! New Built Deck (2023). Close To All Amenities, Go Station, Stouffville Hospital, Great Schools.
Property Features
- Date Listed: Wednesday, May 15, 2024
- City: Whitchurch-Stouffville
- Neighborhood: Stouffville
- Major Intersection: Highway 48 & Main St.
- Full Address: 348 Baker Hill Boulevard, Whitchurch-Stouffville, L4A 4P3, Ontario, Canada
- Kitchen: Ceramic Floor, Pantry, Centre Island
- Family Room: Hardwood Floor, Gas Fireplace, O/Looks Garden
- Listing Brokerage: First Class Realty Inc. - Disclaimer: The information contained in this listing has not been verified by First Class Realty Inc. and should be verified by the buyer.

