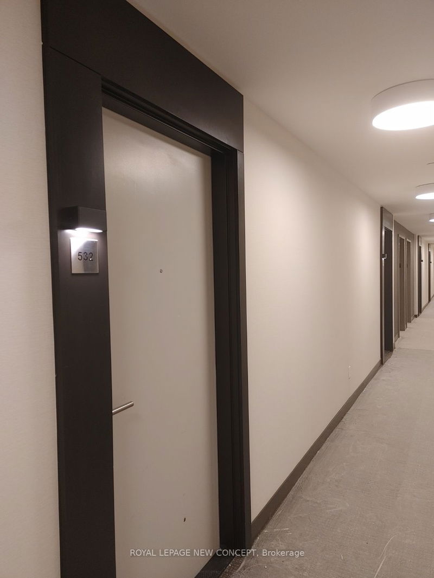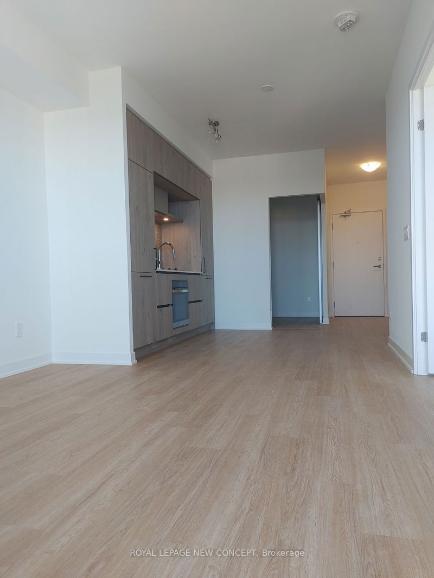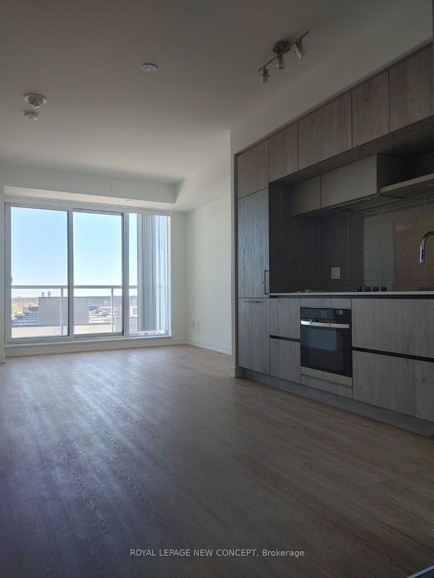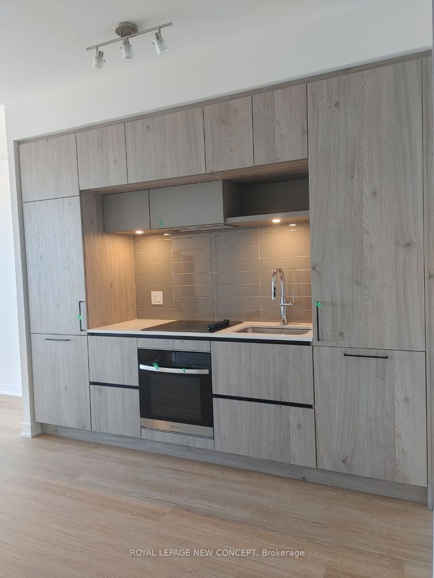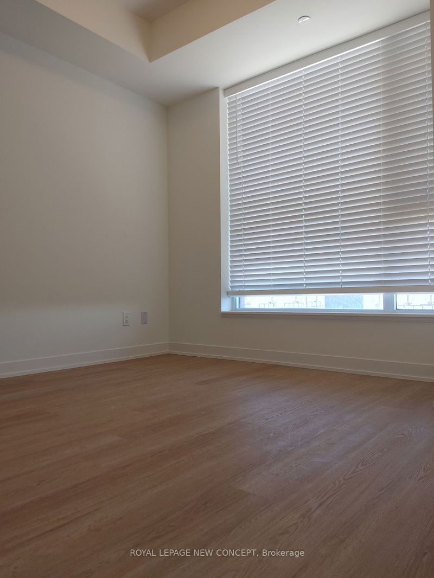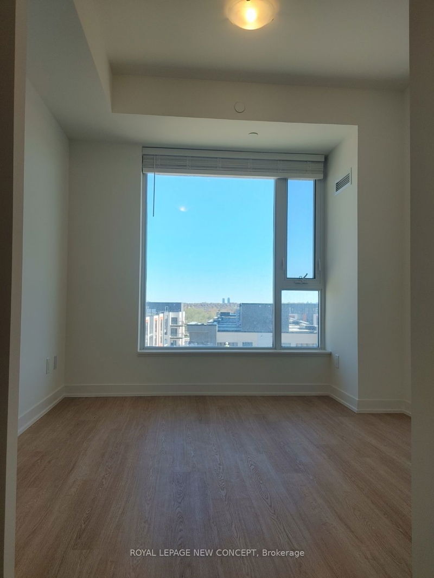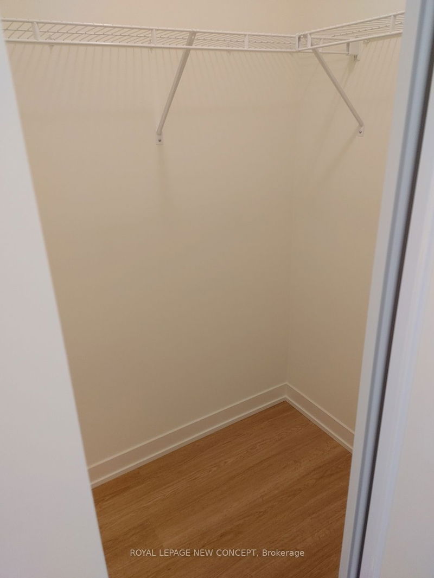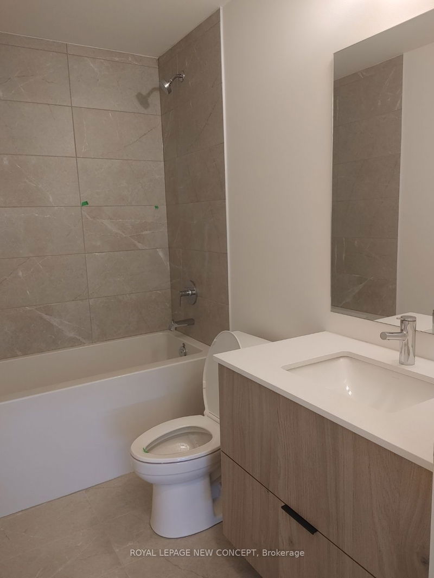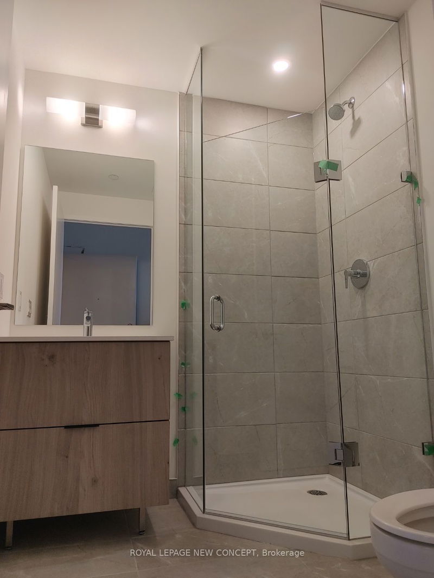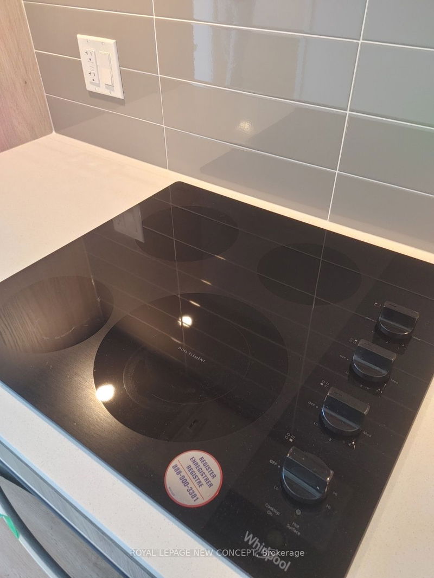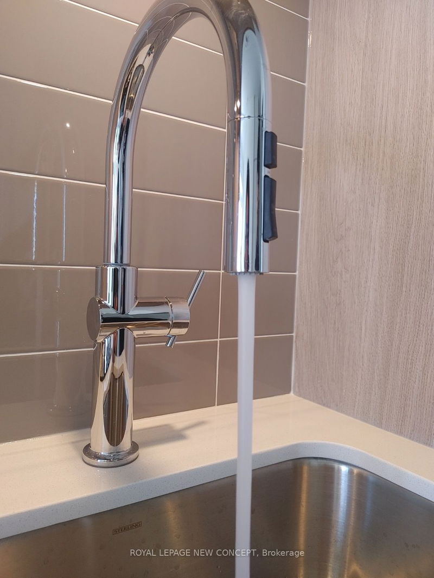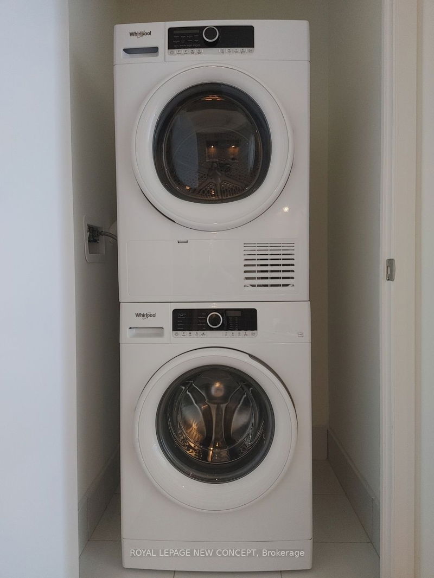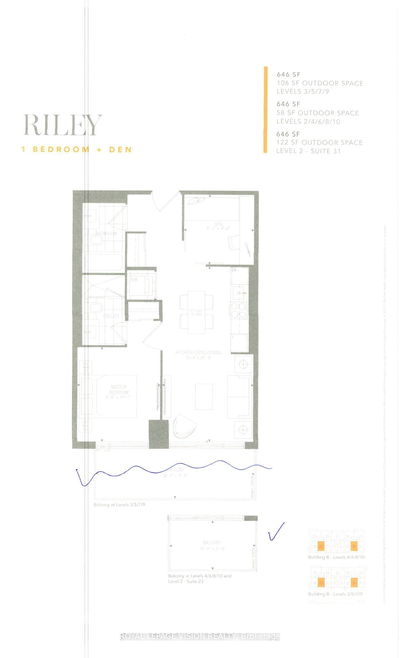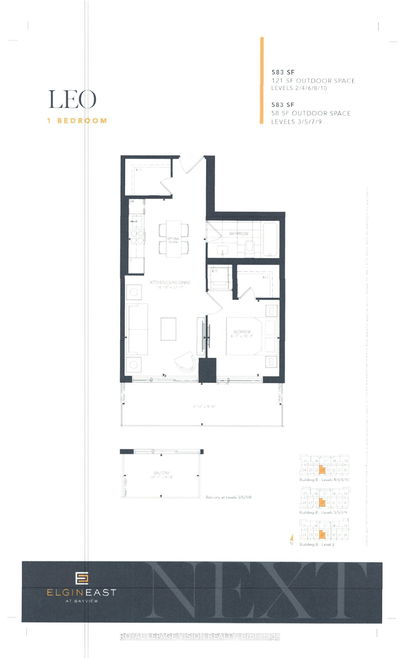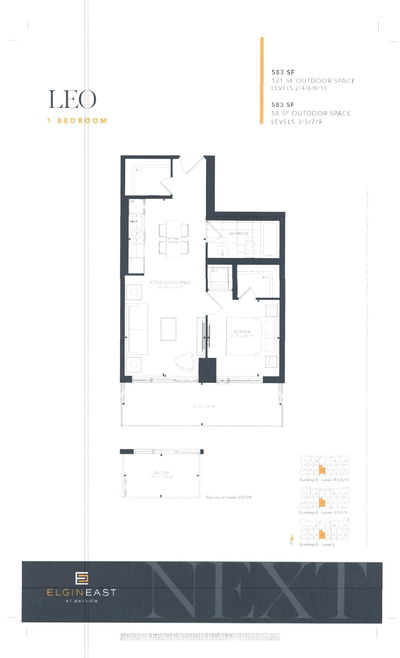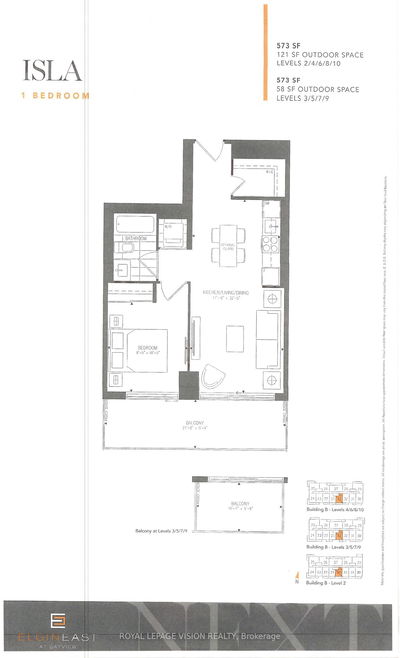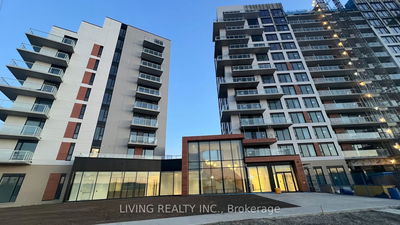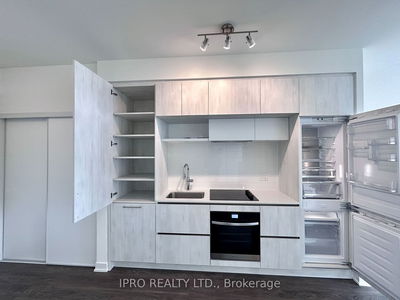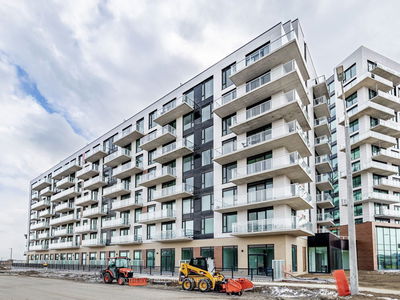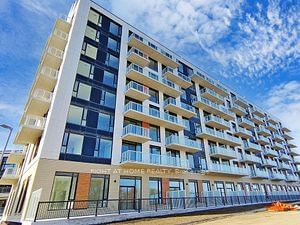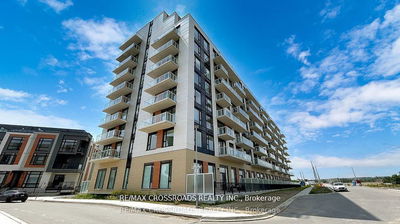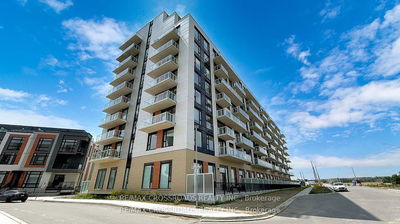**Your exhausting showing ends here** never-before-lived-in 650 sqft 9ft Ceiling '1+den+2bath' unit! Bright south-facing unit, spacious den with doors (can be used as 2nd bedroom), 2 bathrooms withshowers, ample closets, parking close to the elevator, 1 locker and internet included! A variety ofluxurious amenities to enrich your life! Outdoor BBQ, catering kitchen, concierge, kid's room, gym & yoga studio, games room, library, theatre room, business centre, private dining room, warming kitchen, music room, exterior landscaped park, party room, and more. Close to Hwy 404, Shopping, Costco, Transit, Schools, Restaurants.
Property Features
- Date Listed: Thursday, May 16, 2024
- City: Richmond Hill
- Neighborhood: Rural Richmond Hill
- Major Intersection: Bayview / Elgin Mills
- Full Address: 532-2 David Eyer Road, Richmond Hill, L4S 0N6, Ontario, Canada
- Living Room: Combined W/Dining, W/O To Balcony, Laminate
- Kitchen: Combined W/Living, B/I Appliances, Laminate
- Listing Brokerage: Royal Lepage New Concept - Disclaimer: The information contained in this listing has not been verified by Royal Lepage New Concept and should be verified by the buyer.


