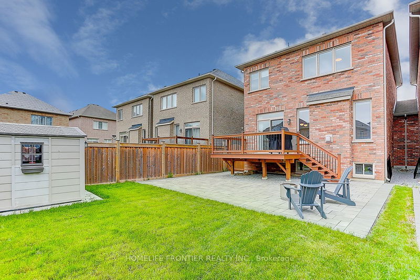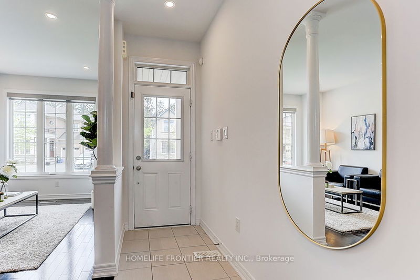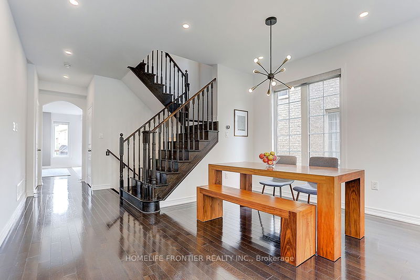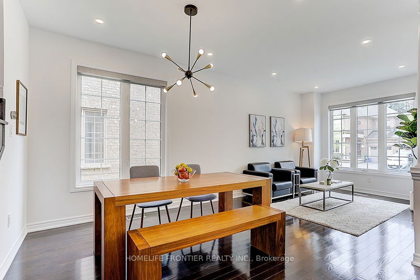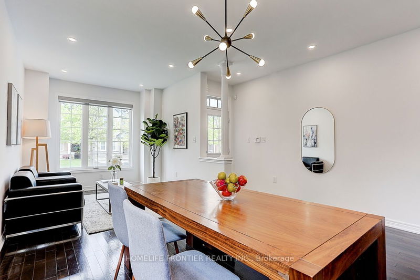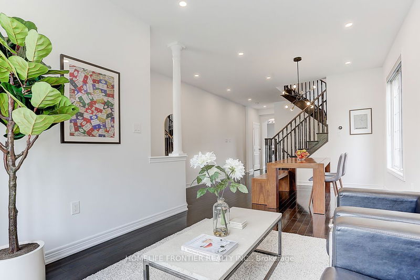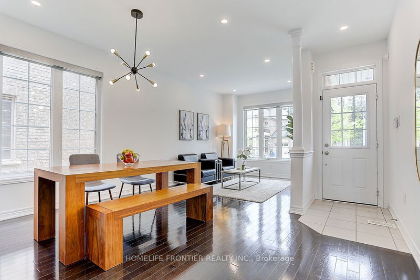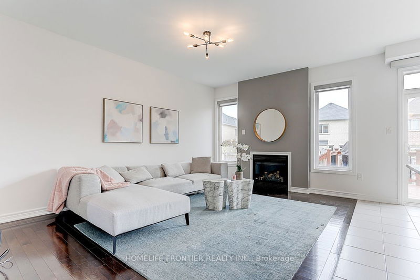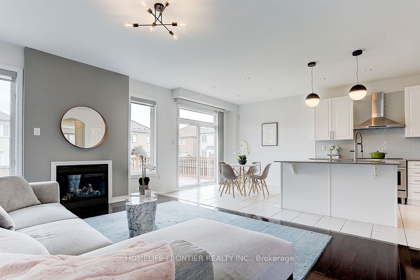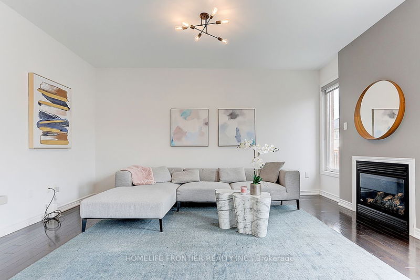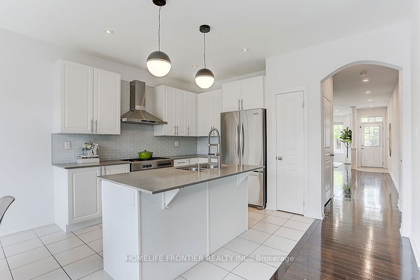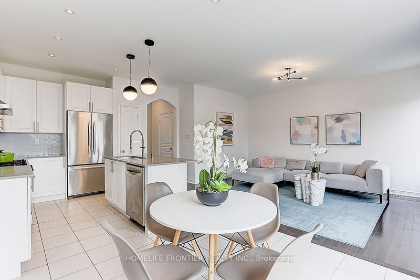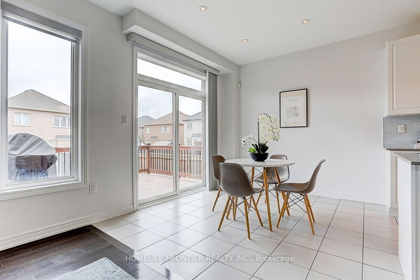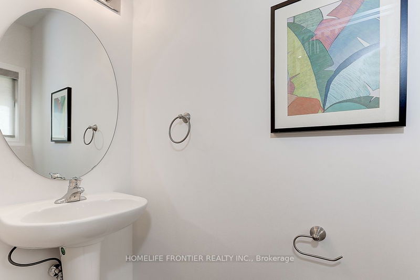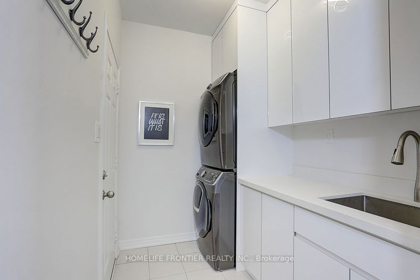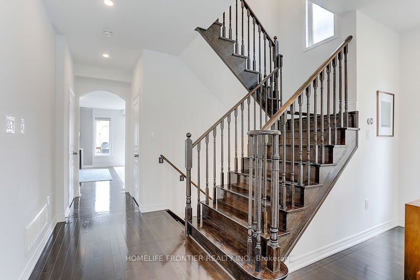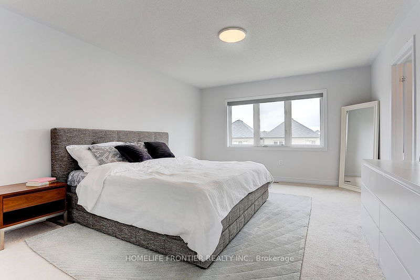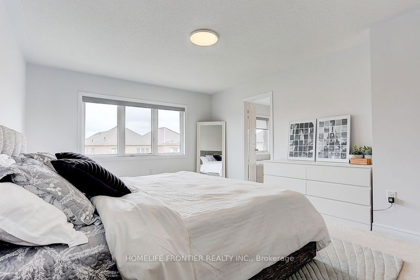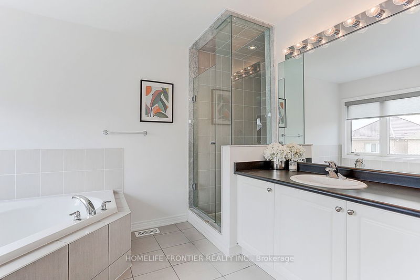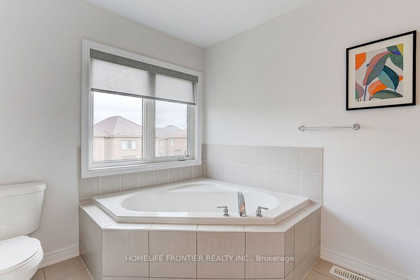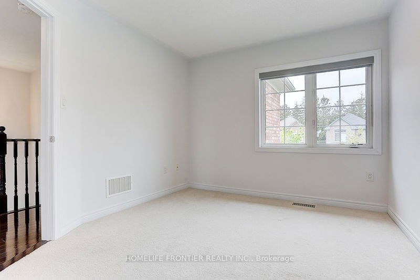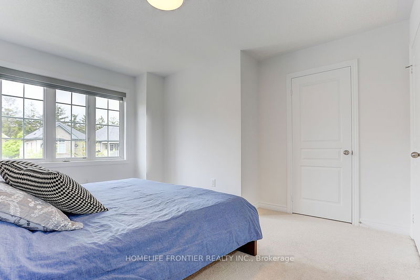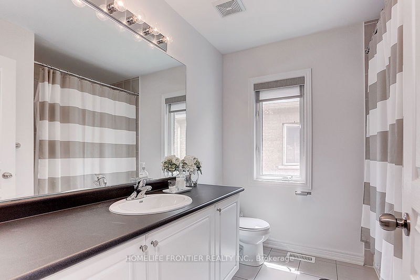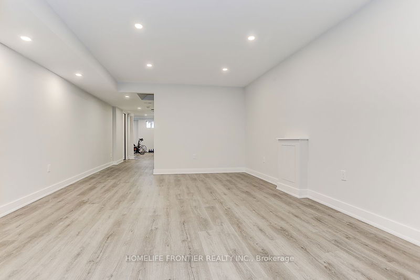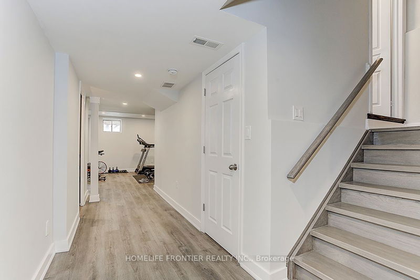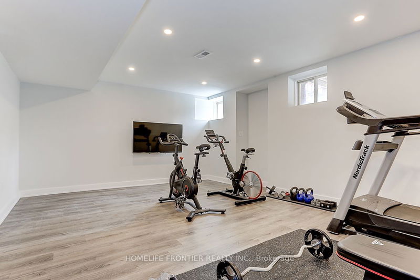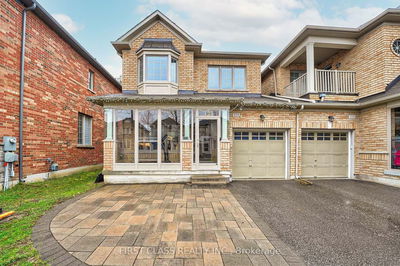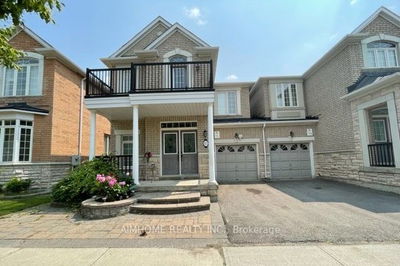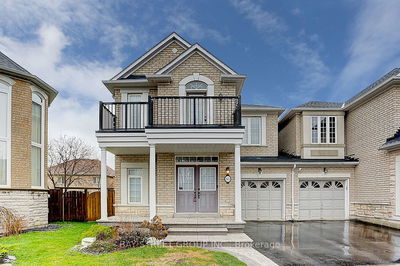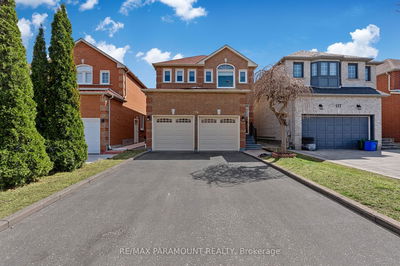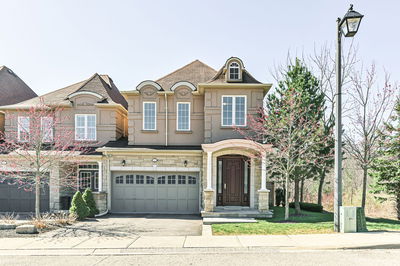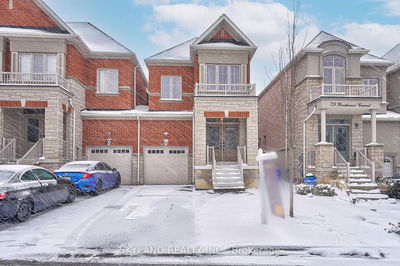Luxurious 2,119 sq. ft. Fieldgate built home (Over 2700 sq ft of living space). Linked by garage only, the largest lot in the project (Potter's Bend) at 107 ft deep, features 4 bedrooms, 3.5 bathrooms with hardwood floors, oak stairs, large windows, gas fireplace, 9 ft smooth ceilings, LED pot lights and lighting. Kitchen is a chef's delight with 36" gas stove, granite countertops, backsplash, under cabinet lighting, and stainless steel appliances. Custom laundry room features stainless steel sink, quartz countertop, glossy cabinets with stacked front load washer and dryer and direct access to garage. Finished basement with 3 pc bath can be used for home theatre, gym, office, and is roughed in for kitchen for rental opportunity. Deck, Patio, Garden Shed, & Parking Pad. Top ranked schools Fred Varley French Immersion P. S. & Bur Oak S. S., Steps to all amenities, Markville Mall, Supermarkets, 407, GO Station, etc.
Property Features
- Date Listed: Saturday, May 18, 2024
- Virtual Tour: View Virtual Tour for 104 Maria Road
- City: Markham
- Neighborhood: Wismer
- Major Intersection: Mccowan Rd And 16th Ave.
- Full Address: 104 Maria Road, Markham, L6E 0P1, Ontario, Canada
- Living Room: Combined W/Dining, Led Lighting, Hardwood Floor
- Kitchen: Breakfast Bar, Backsplash, Quartz Counter
- Family Room: Gas Fireplace, Hardwood Floor, Open Concept
- Listing Brokerage: Homelife Frontier Realty Inc. - Disclaimer: The information contained in this listing has not been verified by Homelife Frontier Realty Inc. and should be verified by the buyer.



