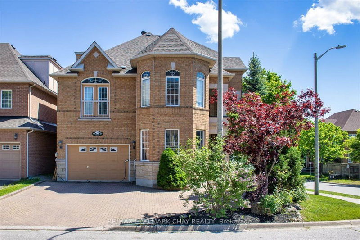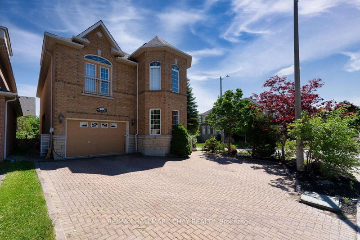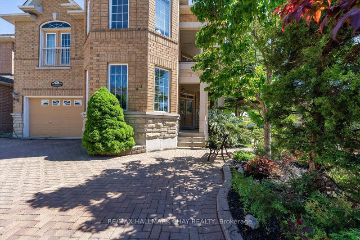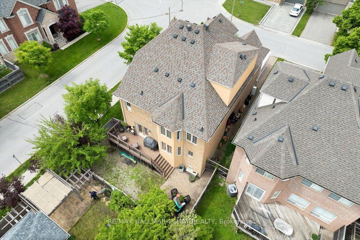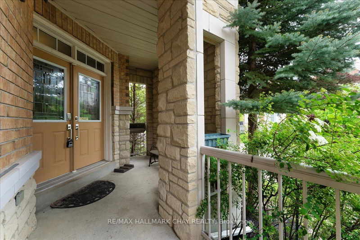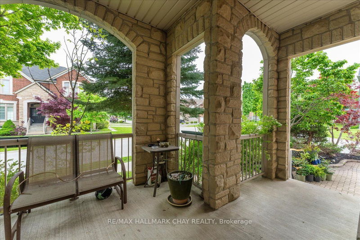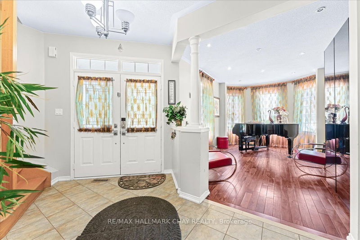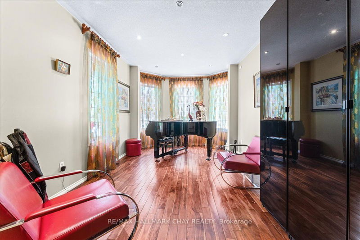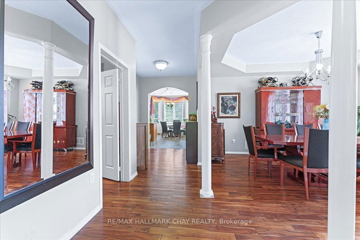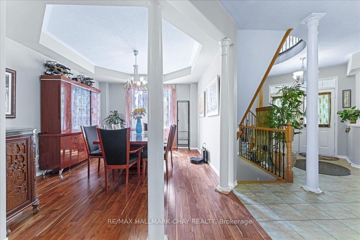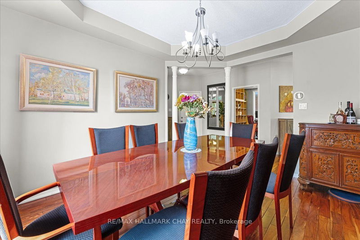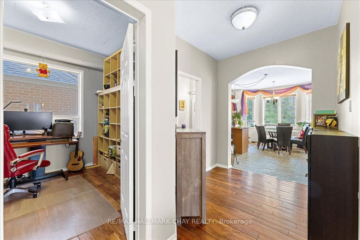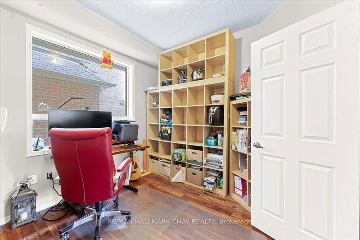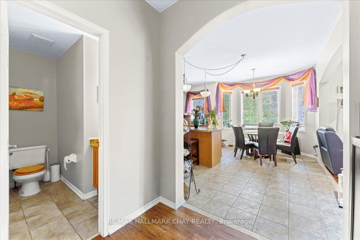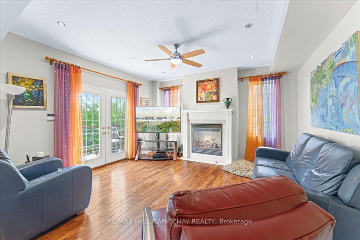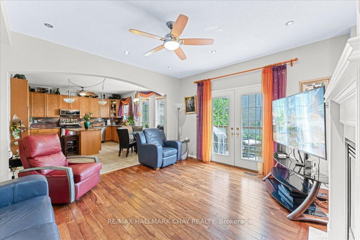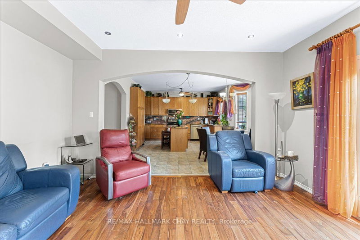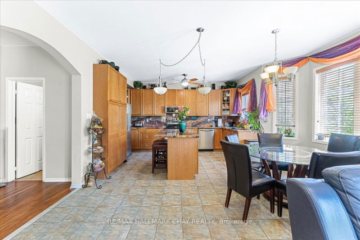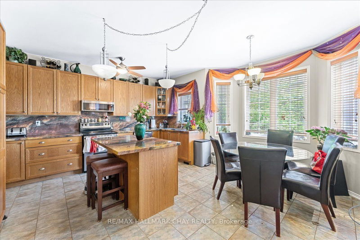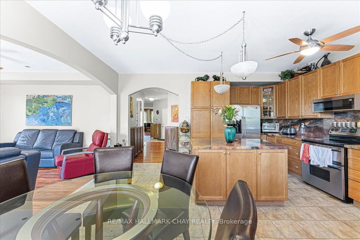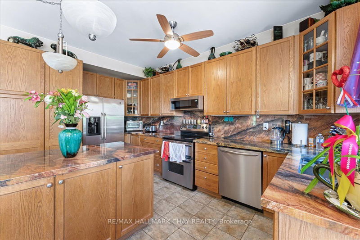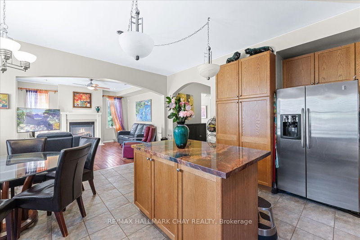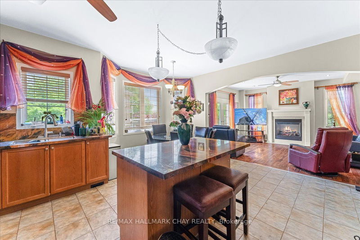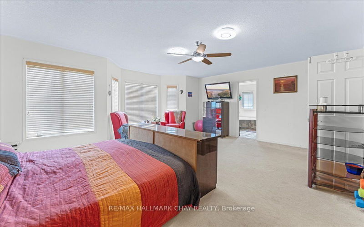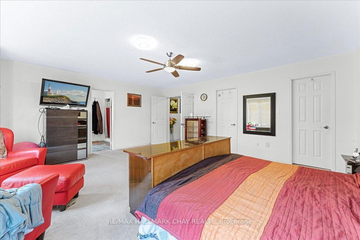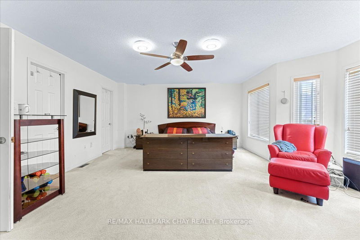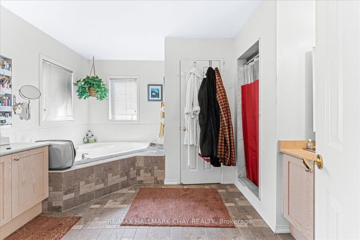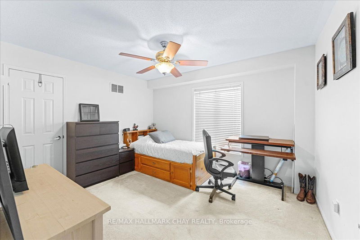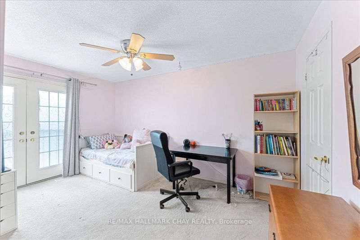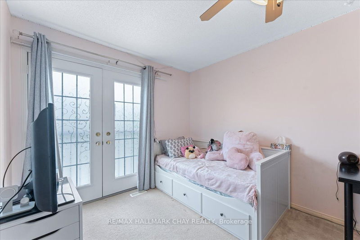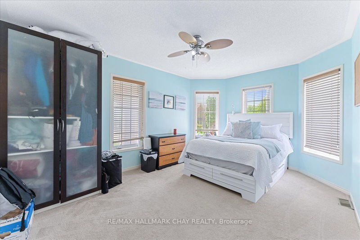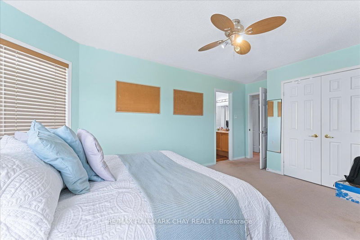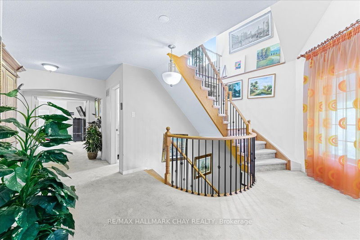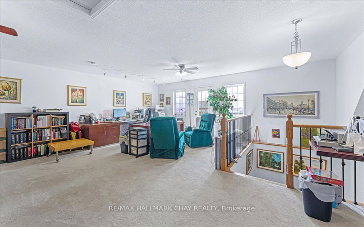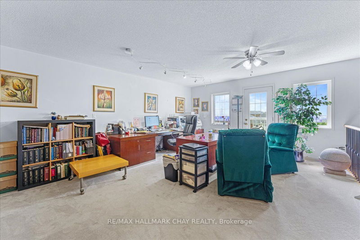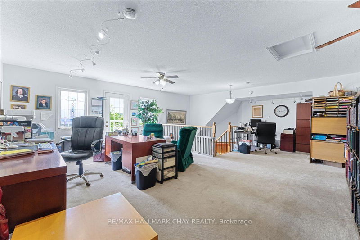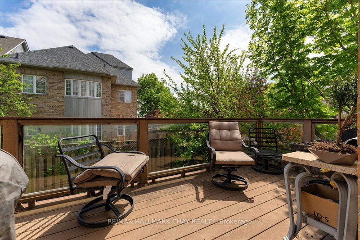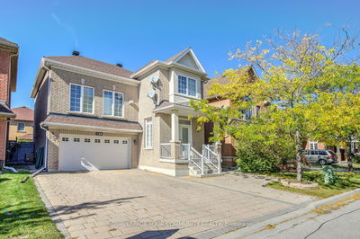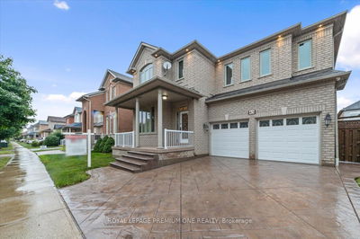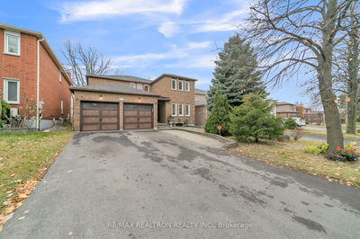This Executive Detached ( 4136 SQ.Ft) Home Sits On A Premium 45' Corner Lot In The Heart Of Thornhill Woods And Features An Open Concept Design with 9' Ceilings Throughout The Main Floor. The functional, Eat-in Gourmet Kitchen Is Perfect for cooking and entertaining. The Huge Primary Room Offers A Spa-like Bathroom, And There Are Many Large Bedrooms To Accommodate A Growing Family. Additionally, A Huge Loft on The 3rd Floor Provides, With Own Washroom & Shower, Offers Extra Living Space for In-Law/Nanny Suite W Tons Of Additional Storage Space. Driveway Extended To Allow For 5 Additional Car Parking Spaces. Minutes To Hwy 7 & Hwy 407, Golf Courses, Shopping Centres, Restaurants, Public Transit, Parks, Library, Community Centre And Schools (2-Minute Walk To Bakersfield Public School), High School District: Stephen Lewis Secondary School. (A/C- Replaced 2023), Central Vac (2 Months New), Roof (Replaced Within 5 Years)
Property Features
- Date Listed: Sunday, May 19, 2024
- City: Vaughan
- Neighborhood: Patterson
- Major Intersection: Bathurst / Highway 7
- Family Room: Hardwood Floor, French Doors, Pot Lights
- Kitchen: Tile Floor, Granite Counter, Pantry
- Living Room: Hardwood Floor, Bay Window, Pot Lights
- Listing Brokerage: Re/Max Hallmark Chay Realty - Disclaimer: The information contained in this listing has not been verified by Re/Max Hallmark Chay Realty and should be verified by the buyer.

