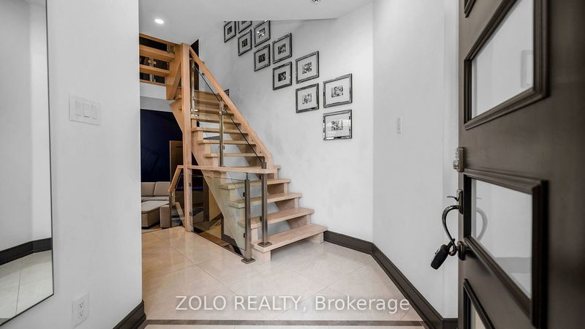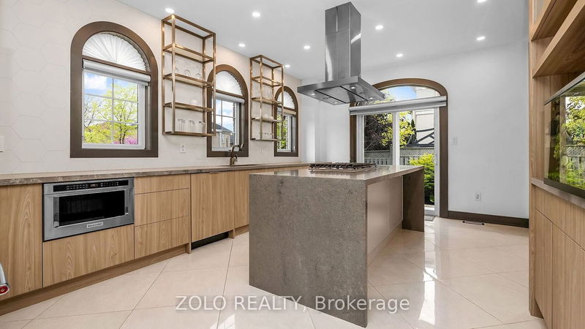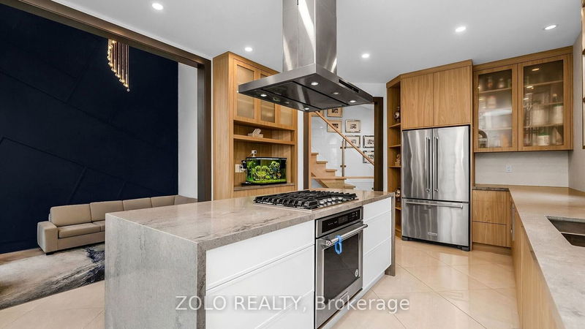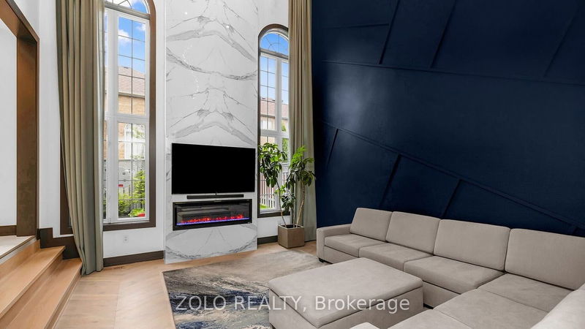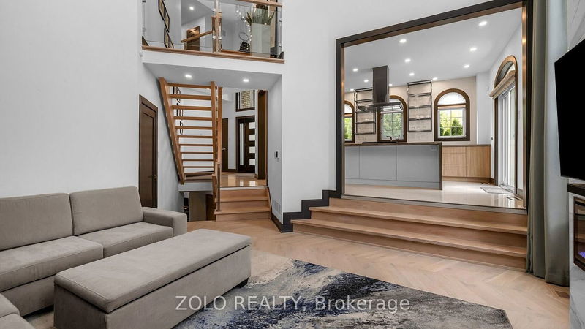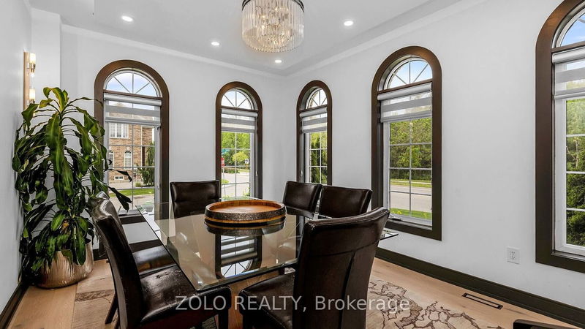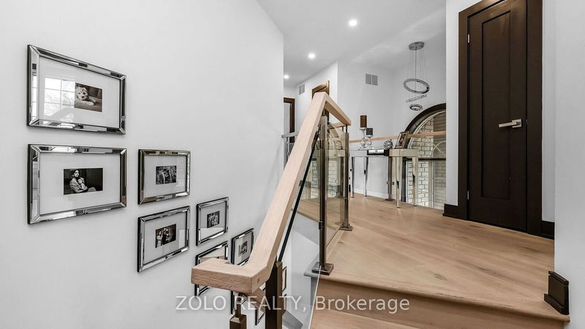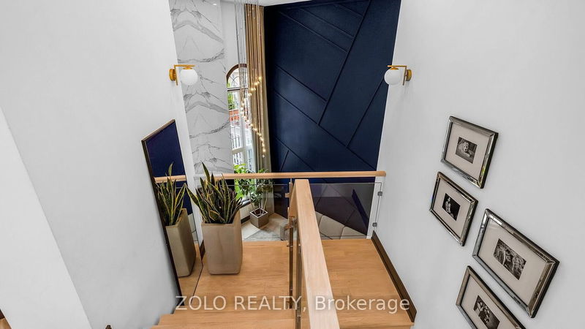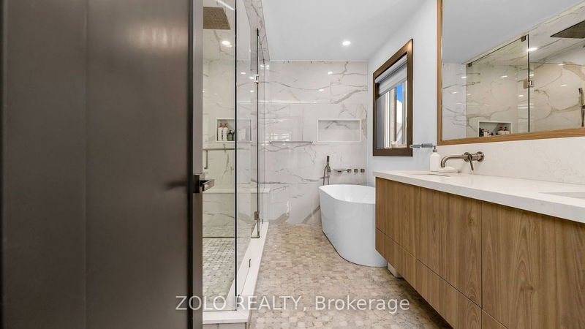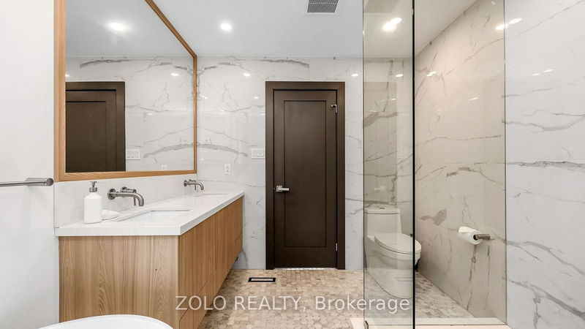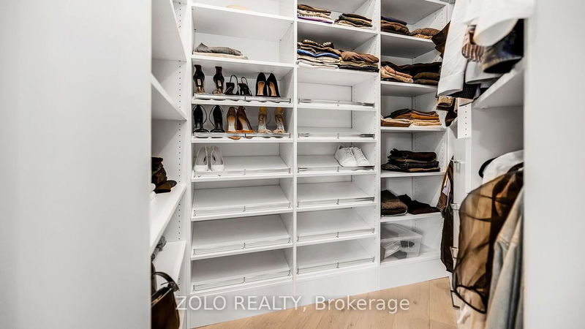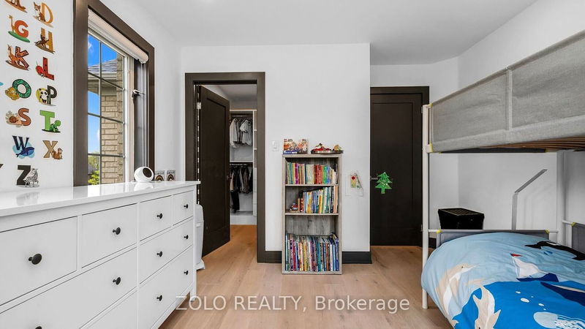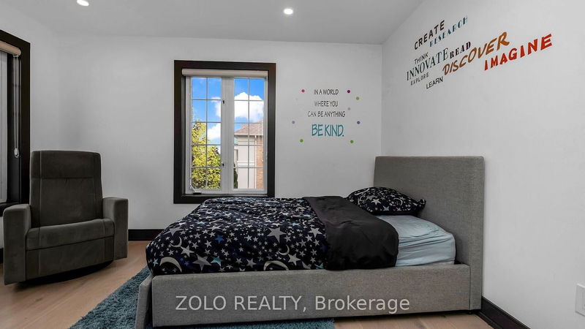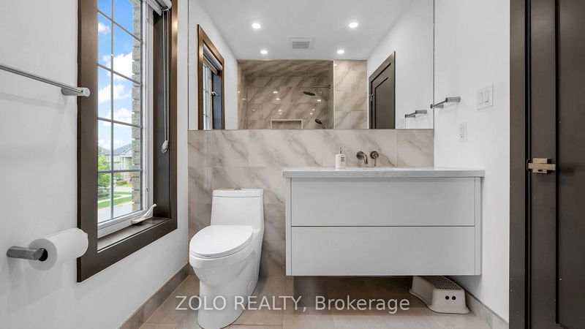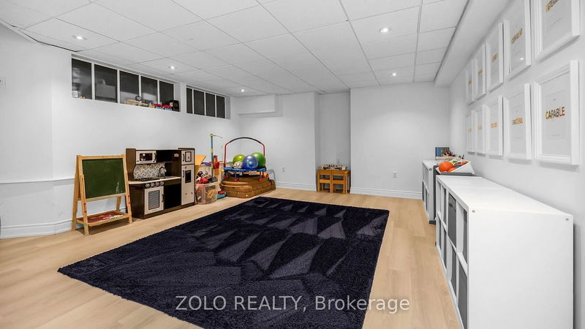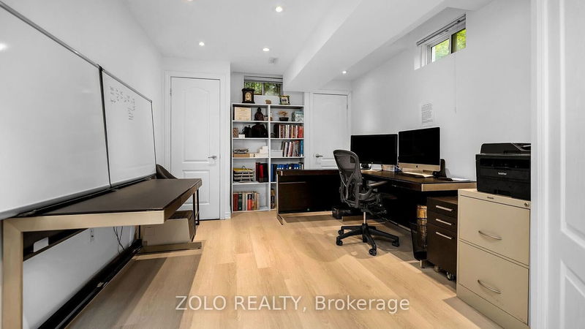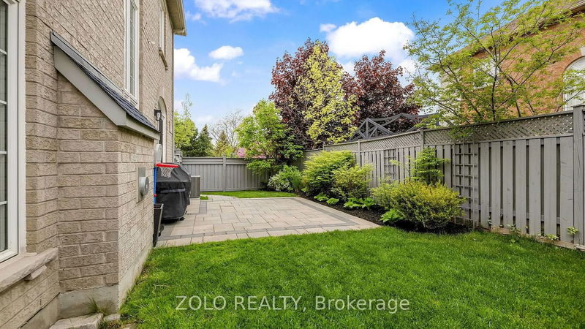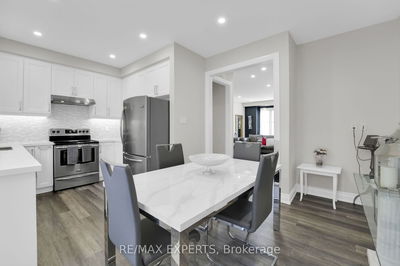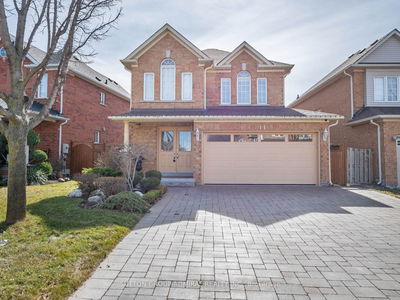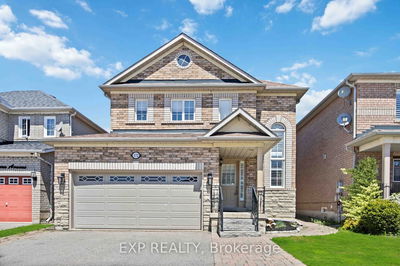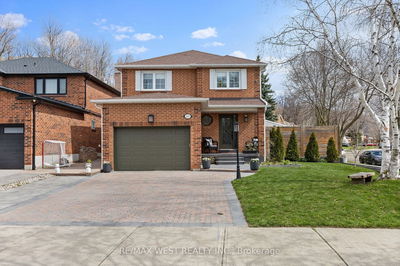A Completely Transformed Designer Showpiece in Vellore Woods! Crafted by Lux Interior Design. Detached corner lot, 3+1 bedroom, 4 bath with 2 car garage. The living room boasts 20ft ceilings, custom millwork, grand floor-to-ceiling fireplace, custom drapes, bold trim, and a feature wall paired with soft white oak chevron floors. Opened to a European kitchen with quartz countertops, floating stainless steel shelves, and KitchenAid appliances. The stairs to the 2nd floor overlook the living room. Expansive windows provide an abundance of natural light throughout. Includes all stainless steel appliances, Samsung washer/dryer, all light fixtures, window coverings, custom living room drapes, closet built-ins, professional landscaping with sprinkler system, central vacuum, garage door opener with remote, and sump pump. Barely lived in, with a brand new furnace and air conditioner.
Property Features
- Date Listed: Monday, May 20, 2024
- Virtual Tour: View Virtual Tour for 2 Shadetree Crescent
- City: Vaughan
- Neighborhood: Vellore Village
- Full Address: 2 Shadetree Crescent, Vaughan, L4H 1Y3, Ontario, Canada
- Living Room: Fireplace, Vaulted Ceiling, Hardwood Floor
- Kitchen: Open Concept, Modern Kitchen, W/O To Yard
- Listing Brokerage: Zolo Realty - Disclaimer: The information contained in this listing has not been verified by Zolo Realty and should be verified by the buyer.


