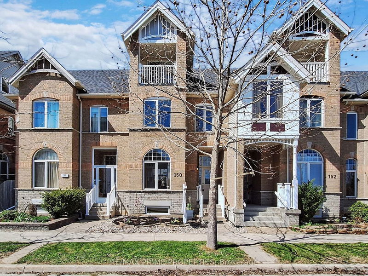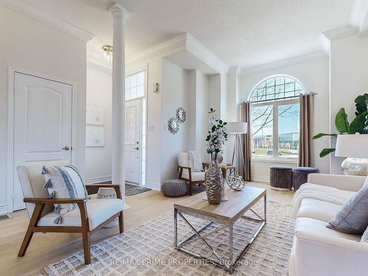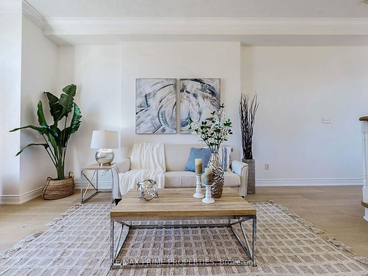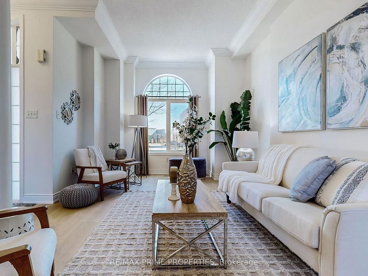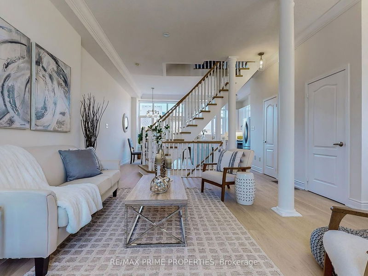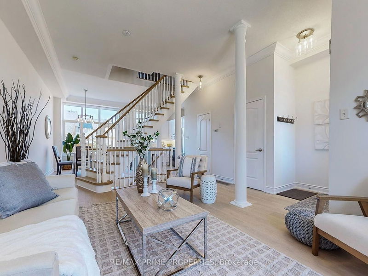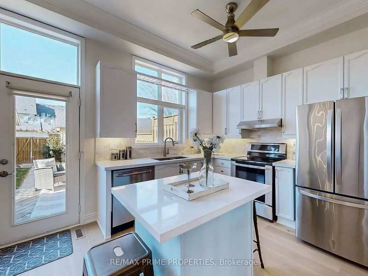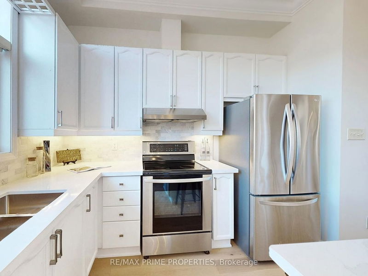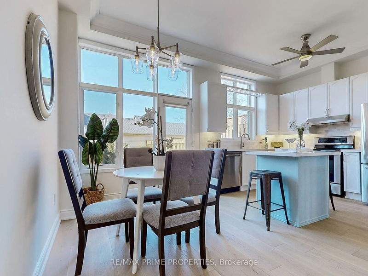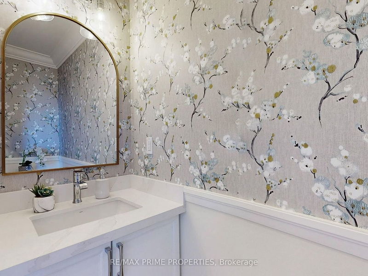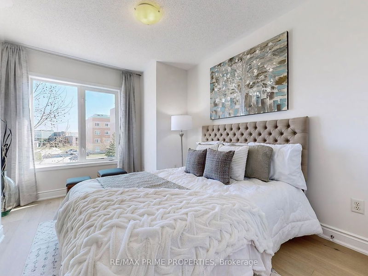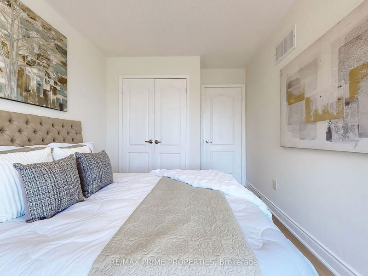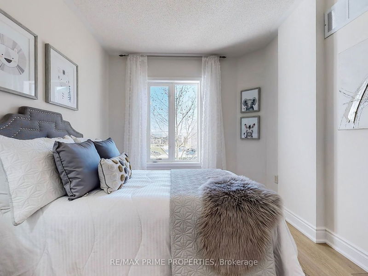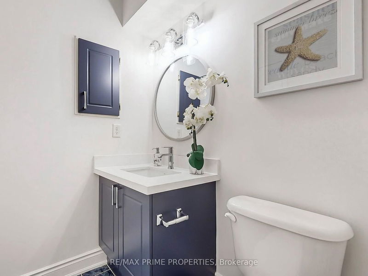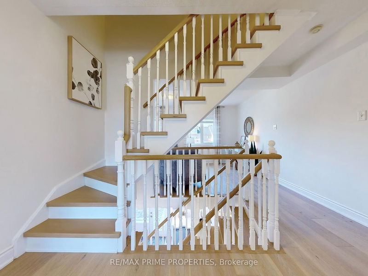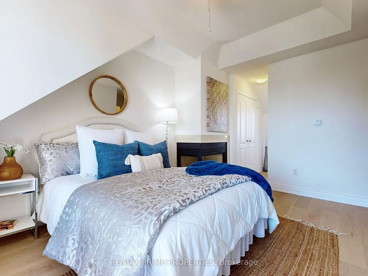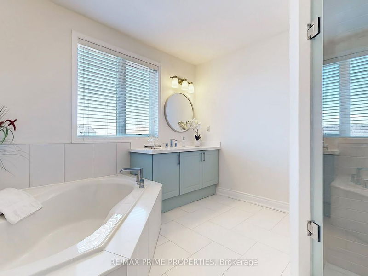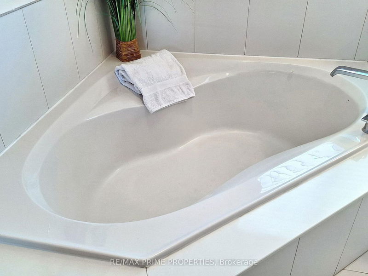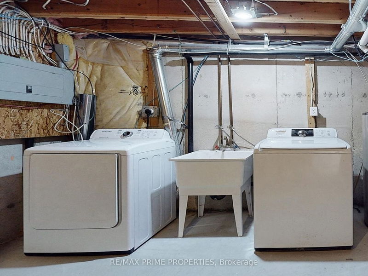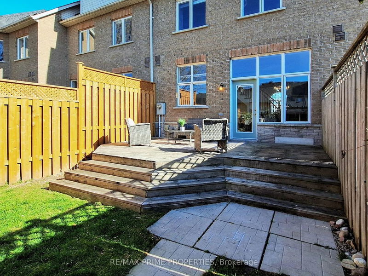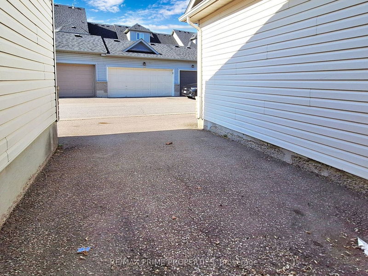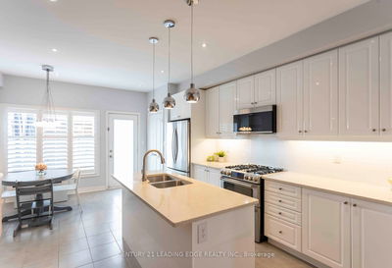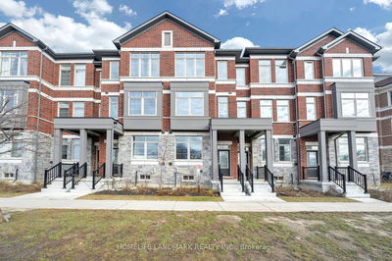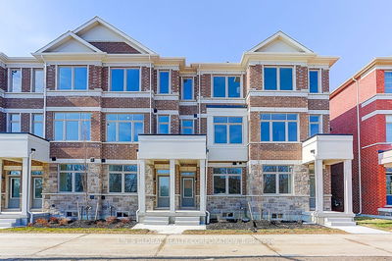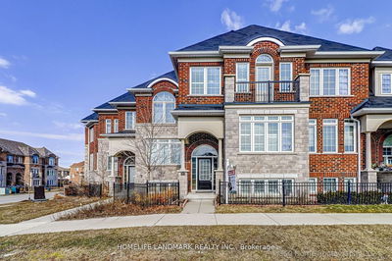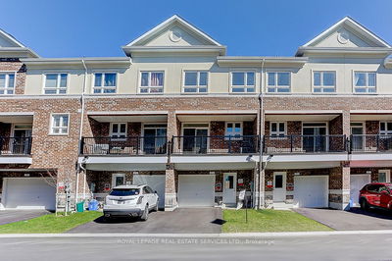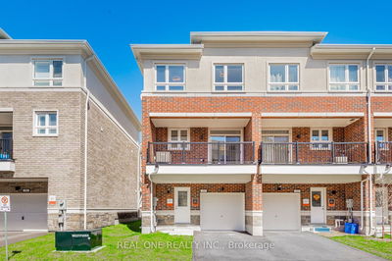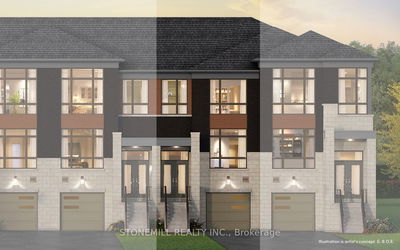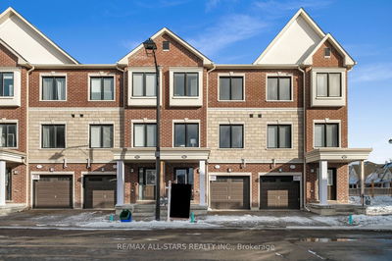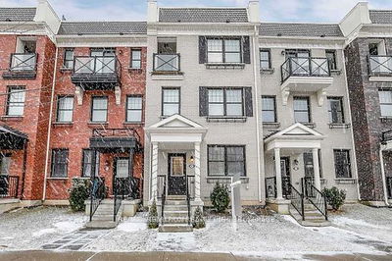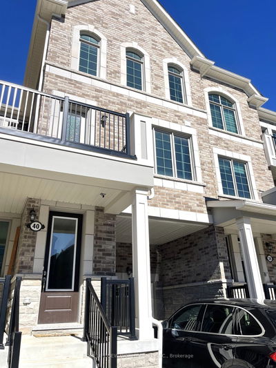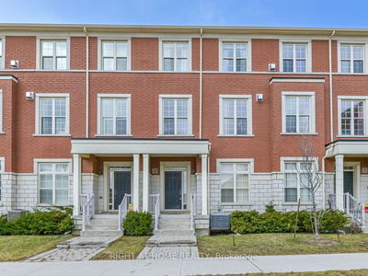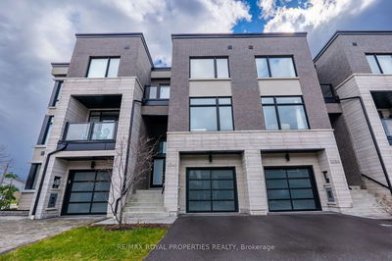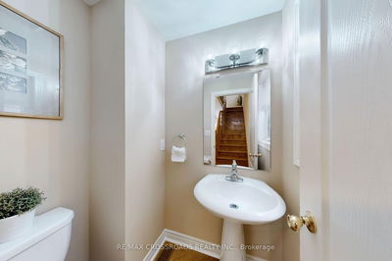Ravishing on Riverlands That's right! You are going to want to ravish this showpiece of on-trend luxury in Original Cornell Village.This 3+1 bedroom, 4 bathroom freehold executive townhome has been fully renovated top to bottom. Enter up the stone walkway into the main floor with glorious 10 ceilings, crown moulding, and new hardwood floors. Embrace the elegant eat-in kitchen with quartz counters, breakfast bar-island, under-cabinet lighting, Carrara marble backsplash, and stainless steel appliances. Sashay up the hardwood floating staircase to a large open den - use as a home oce, second family room, or wall-it-up for a fourth bedroom (builder originally offered this as an option). Also find two bedrooms and renovated 4-piece bathroom. The third floor principal bedroom retreat has a fireplace, vaulted ceiling, private balcony, and huge renovated 4 piece bathroom with soaker tub, quartz vanity, and separate shower with glass door. The basement features a finished rec room with beautiful bright 3-pc bathroom.Off the kitchen, access a deep backyard with wood deck ideal for dining and lounging. Includes a 1-car detached garage and 2 car driveway.
Property Features
- Date Listed: Monday, May 20, 2024
- Virtual Tour: View Virtual Tour for 150 Riverlands Avenue
- City: Markham
- Neighborhood: Cornell
- Major Intersection: 9th Line & Hwy 7
- Full Address: 150 Riverlands Avenue, Markham, L6B 1B6, Ontario, Canada
- Living Room: Hardwood Floor, Combined W/Dining, Open Concept
- Kitchen: Hardwood Floor, Combined W/Dining, W/O To Deck
- Family Room: Hardwood Floor, 4 Pc Bath, Large Window
- Listing Brokerage: Re/Max Prime Properties - Disclaimer: The information contained in this listing has not been verified by Re/Max Prime Properties and should be verified by the buyer.

