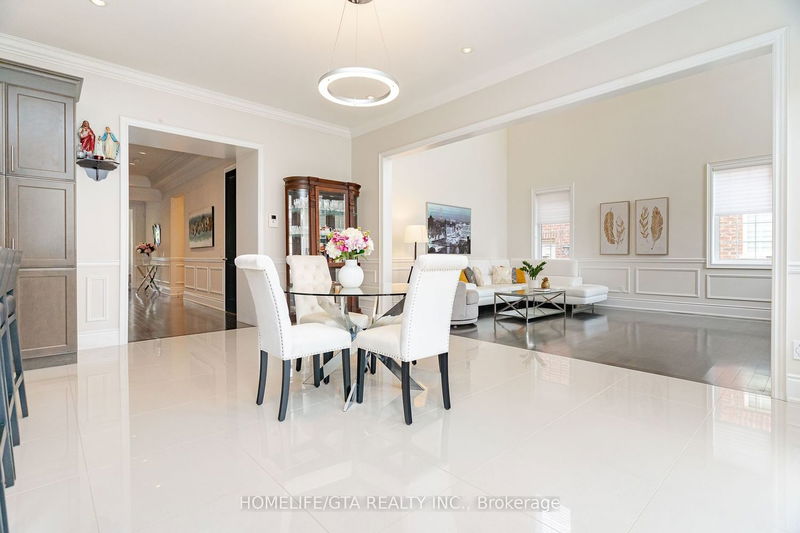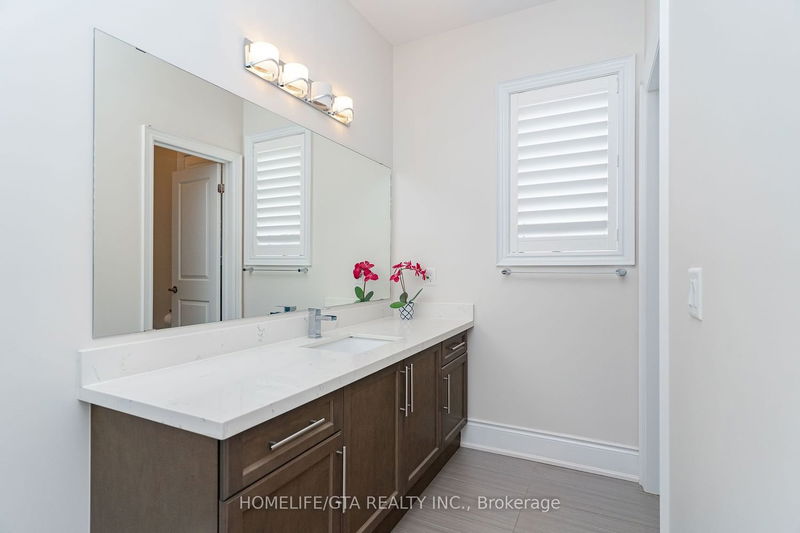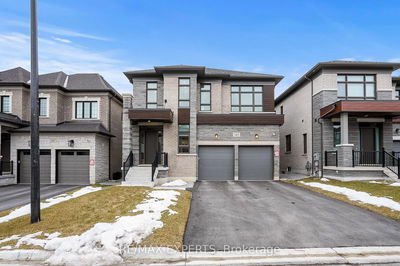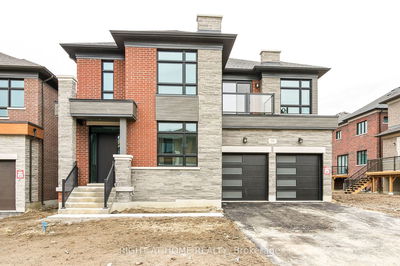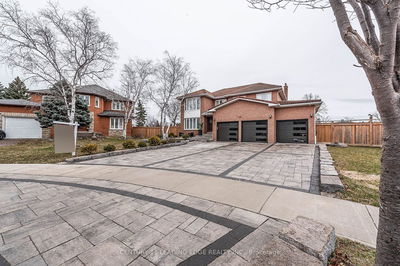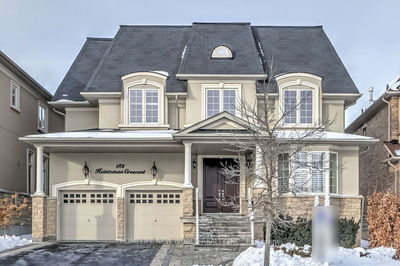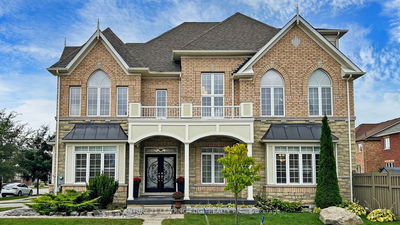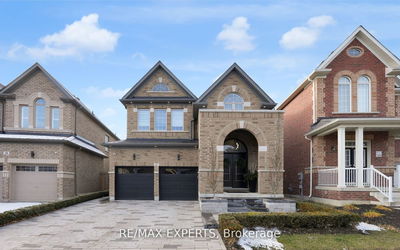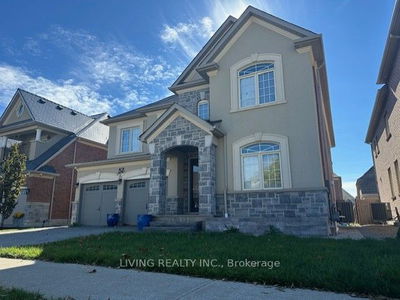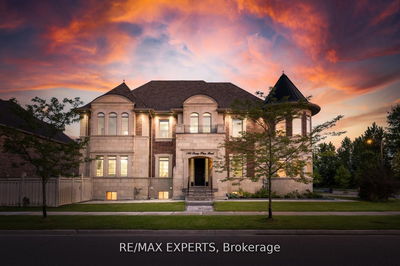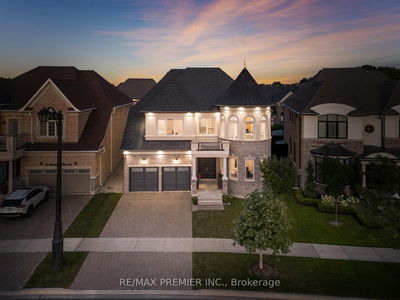An Exceptionally Upgraded Masterpiece Aspen Ridge Homes The " Casson" Model. 4049 Sf. The Interior Has Been Designed W/ Quality, Refinement, & Lifestyle In Mind. The Modern & Tastefully Designed Kitchen Is A True Chef's Dream With Full Cabinetry, Upgraded Quartz Counters. 9+/10+/8+ Foot Ceilings On Upper/ Main/ Lower Levels. Open To Above Feature In Family & Office Rooms W/Soaring 20+ Foot Ceilings. Custom Made Hunter Douglas Window Shades. Wainscoting Throughout, Pot Lights. 3 Car Tandem Garage With 4 Parking Spaces On Driveway. Open Concept In Dining & Living Areas, Entertainers Kitchen With Top Of The Line S/S Appl, Incl Wolf Stove, Subzero, Fridge, Asko D/W/ Cesarstone C-Top.
Property Features
- Date Listed: Tuesday, May 21, 2024
- Virtual Tour: View Virtual Tour for 36 Balderson Drive
- City: Vaughan
- Major Intersection: Hwy 27/Major Mackenzie
- Full Address: 36 Balderson Drive, Vaughan, L4H 4A3, Ontario, Canada
- Listing Brokerage: Homelife/Gta Realty Inc. - Disclaimer: The information contained in this listing has not been verified by Homelife/Gta Realty Inc. and should be verified by the buyer.













