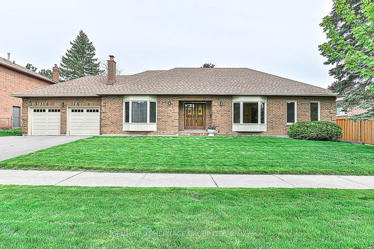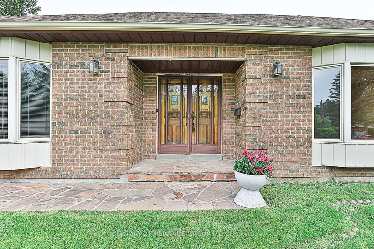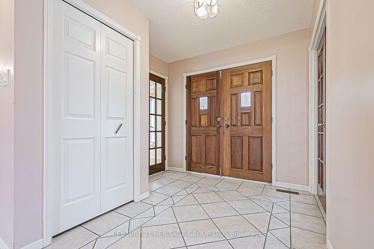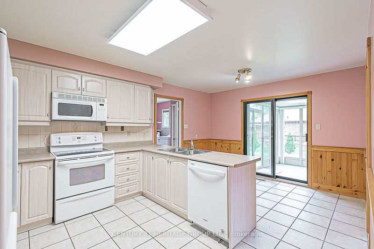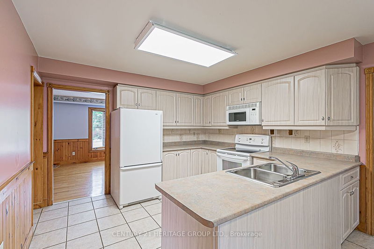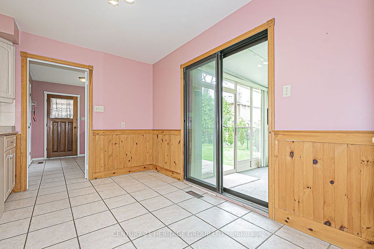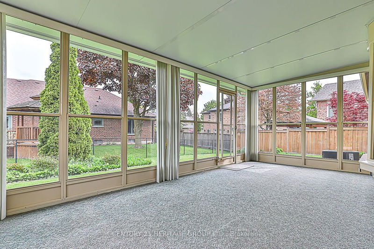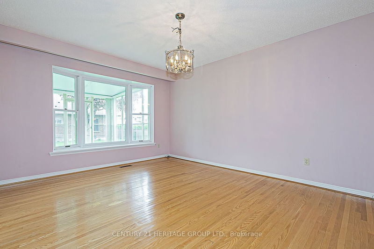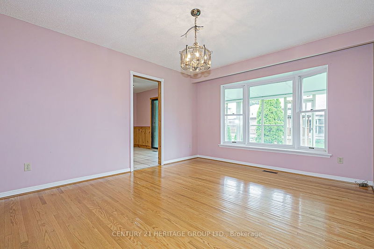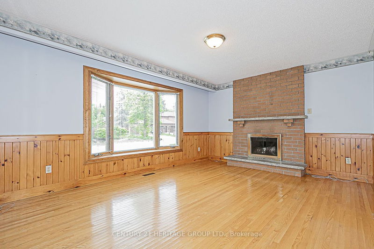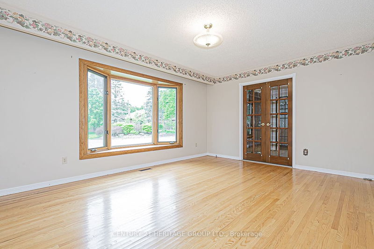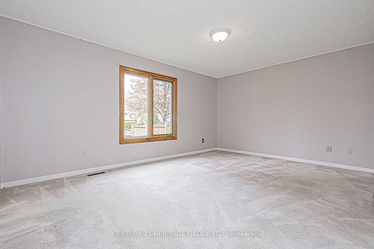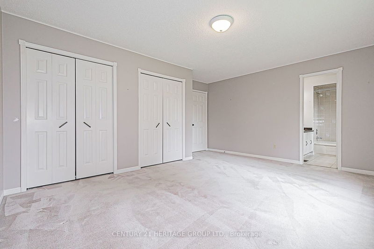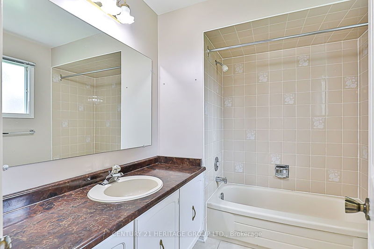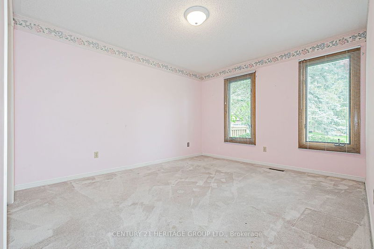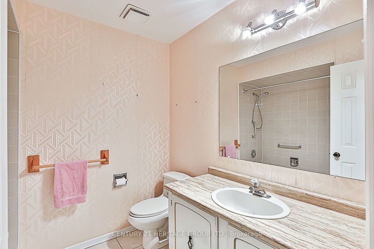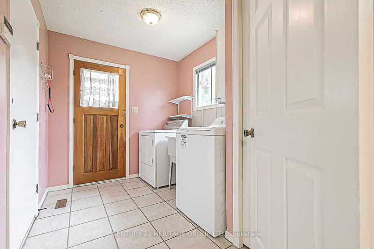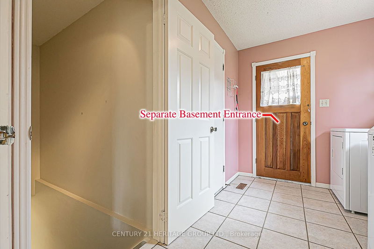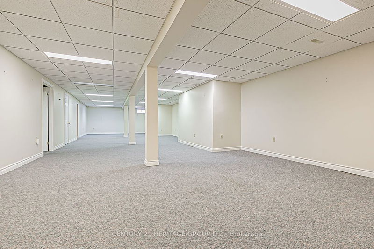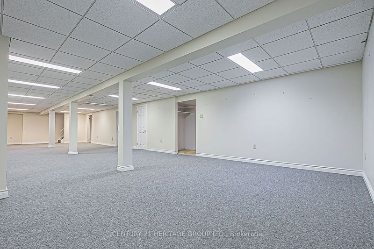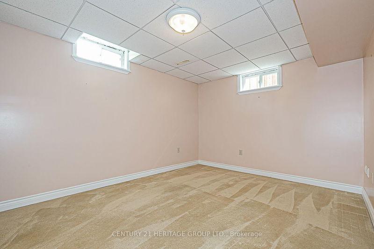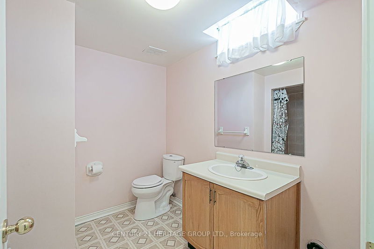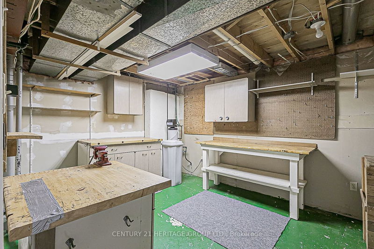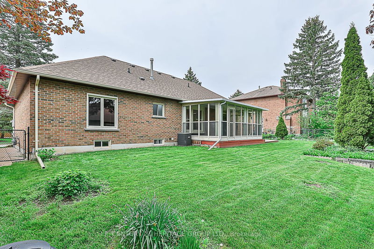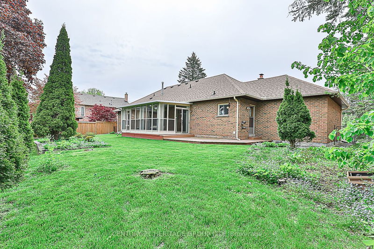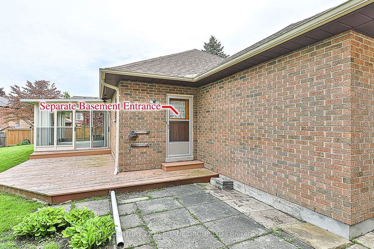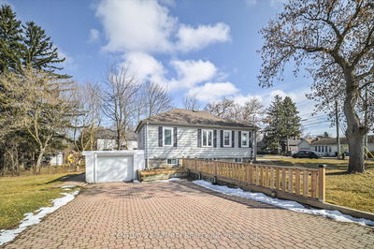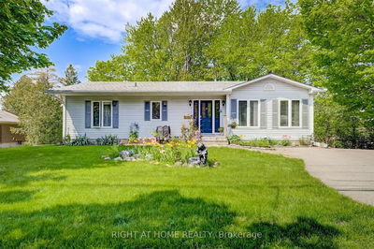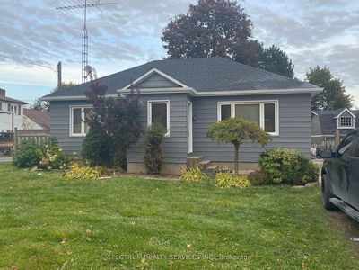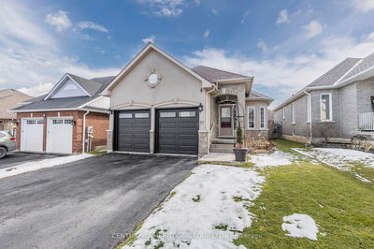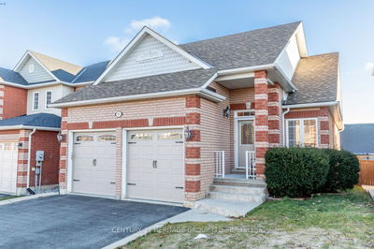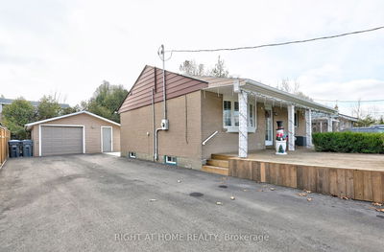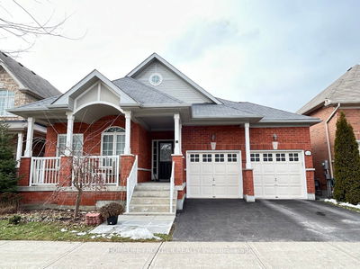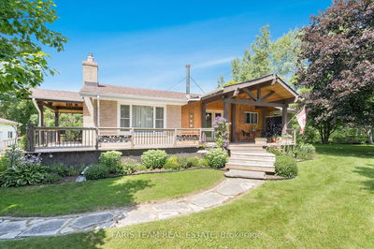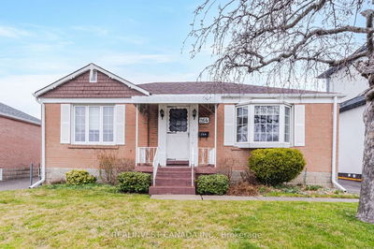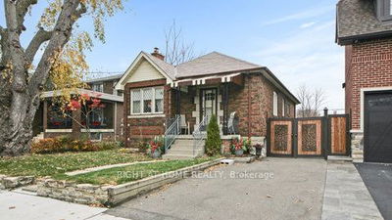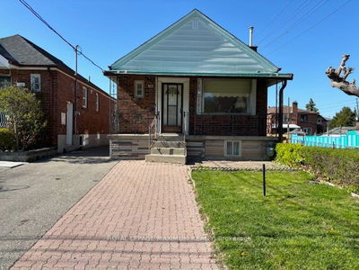Step into the potential of 17 Simmons Crescent, where opportunity meets location in this charming family home nestled within a sought-after neighborhood. Awaiting your inspired touch, this residence boasts a stone walkway guiding you to its double-door entrance, setting the stage for a warm welcome. Inside, a spacious foyer beckons, leading to an eat-in kitchen with ample cabinetry and counter space, complemented by a breakfast area that opens onto a sun porch - a tranquil spot for your morning coffee. Host gatherings in the formal dining room. The bright living room, featuring a bay window, offers versatility as a home office or an additional bedroom, complete with French doors to the foyer and an additional door to the hall. Unwind in the family room by the cozy wood-burning fireplace, adding comfort to chilly evenings. The primary bedroom presents a haven with a four-piece ensuite and his and hers closets, while the second bedroom enjoys a double closet and an abundance of natural light. An additional four-piece washroom serves the main floor. Convenient main floor laundry room with both garage and patio access, completes the main floor. Descend to the finished basement, where endless possibilities await. Discover a third bedroom, complemented by a three-piece bathroom and a generously sized rec room. With plenty of room for a play area, TV zone and more, this space invites customization to suit your lifestyle and needs. Abundant storage can be found in the utility/workshop area and an additional storage room, ensuring organization and functionality. Outside, embrace the warmer seasons in the fully fenced yard, complete with a sizable sunroom, deck, and patio - ideal for outdoor entertaining. Situated near schools, parks, a golf course and other amenities, this property epitomizes both convenience and potential, inviting you to reimagine it into your dream home.
Property Features
- Date Listed: Wednesday, May 22, 2024
- Virtual Tour: View Virtual Tour for 17 Simmons Crescent
- City: Aurora
- Neighborhood: Aurora Highlands
- Major Intersection: Murray Dr. & Seaton Dr.
- Full Address: 17 Simmons Crescent, Aurora, L4G 6B6, Ontario, Canada
- Kitchen: Breakfast Area, Tile Floor, W/O To Sunroom
- Living Room: French Doors, Bay Window, Hardwood Floor
- Family Room: Fireplace, Bay Window, French Doors
- Listing Brokerage: Century 21 Heritage Group Ltd. - Disclaimer: The information contained in this listing has not been verified by Century 21 Heritage Group Ltd. and should be verified by the buyer.

