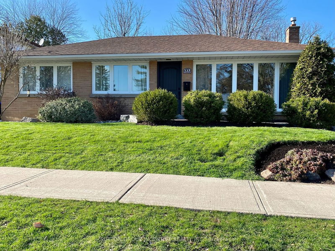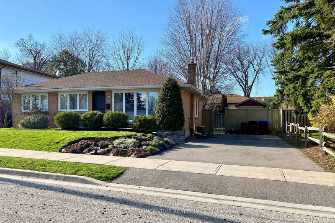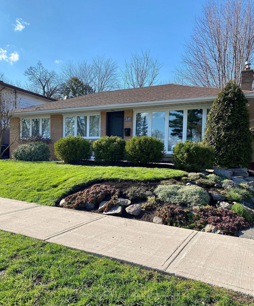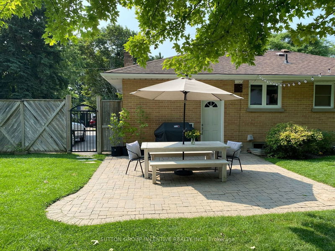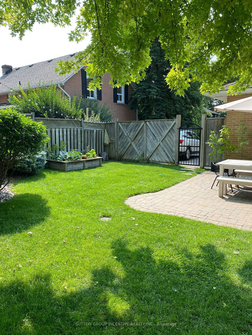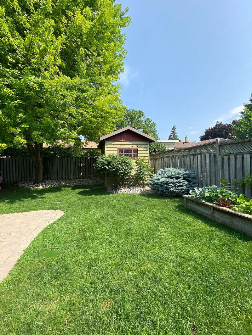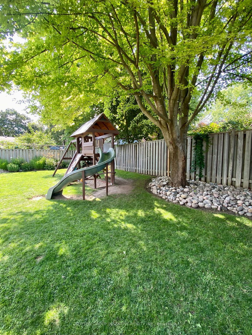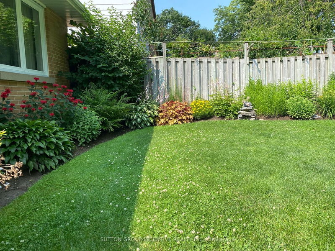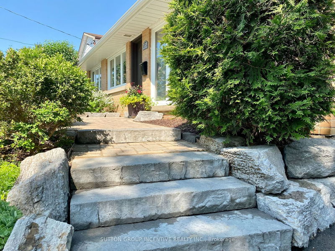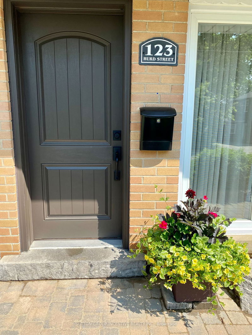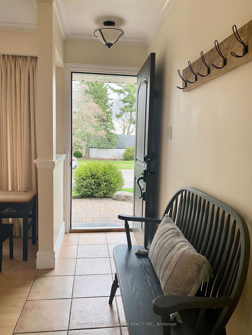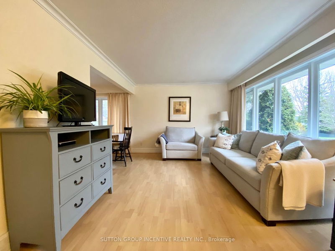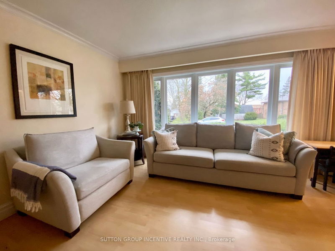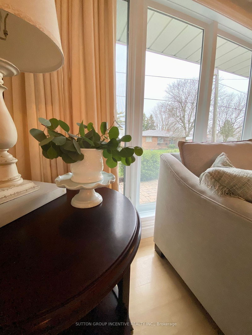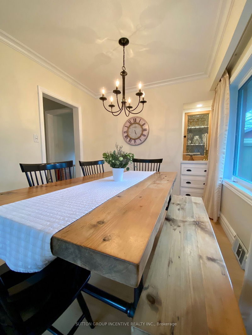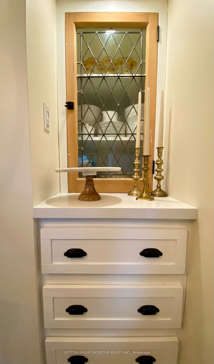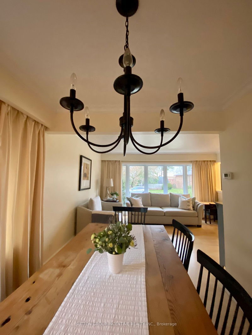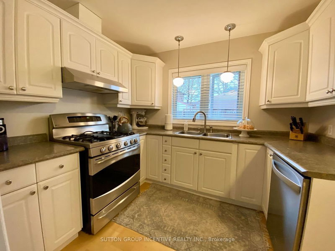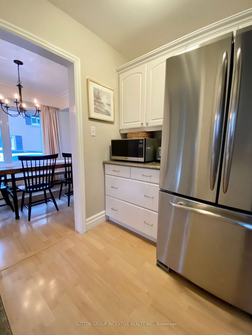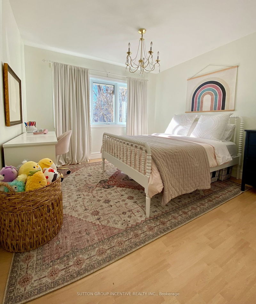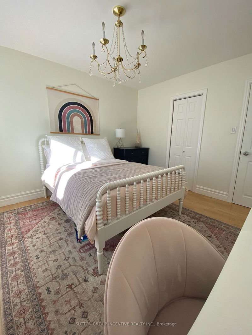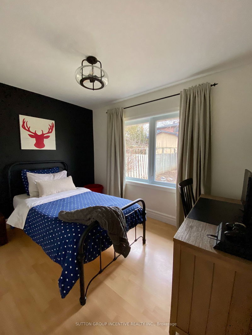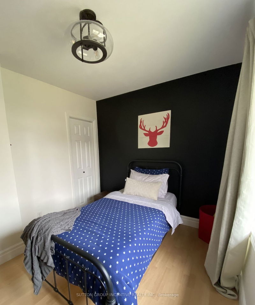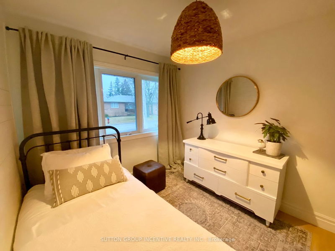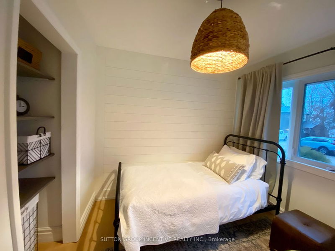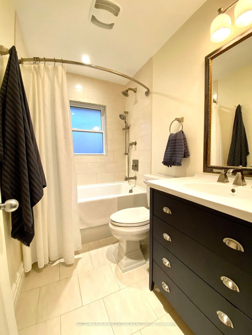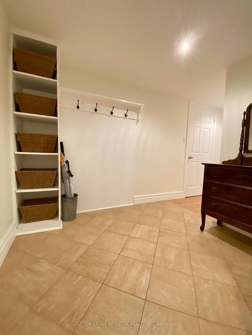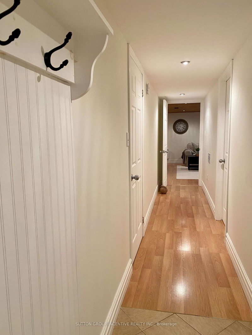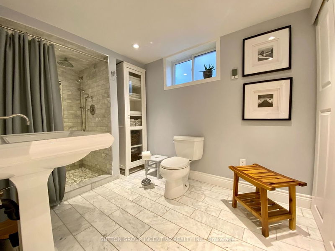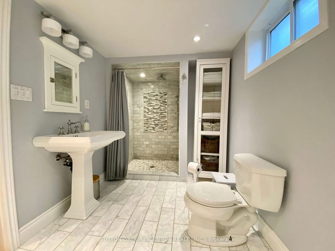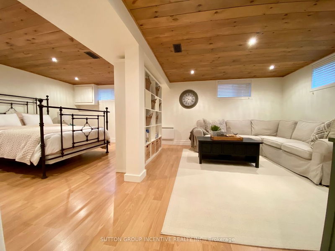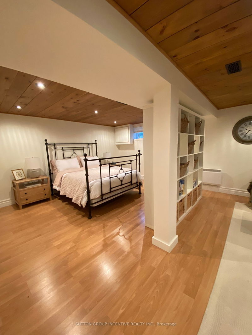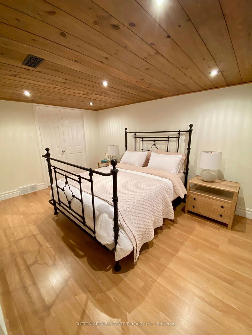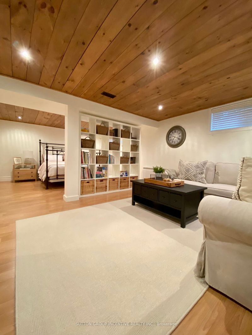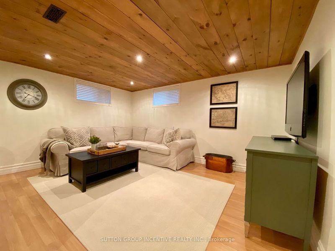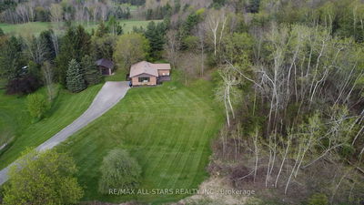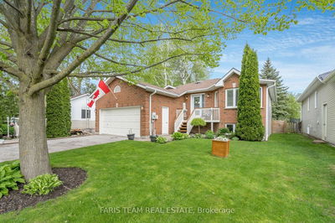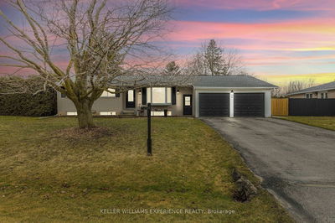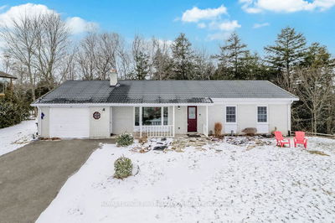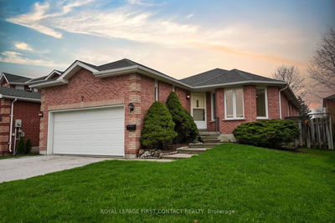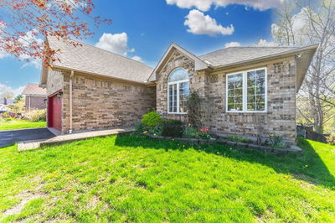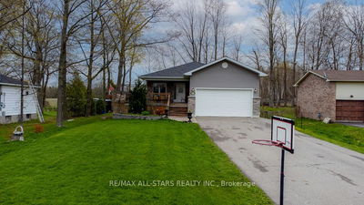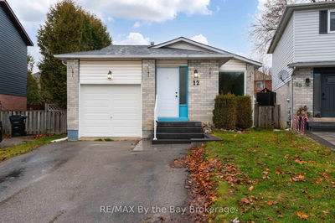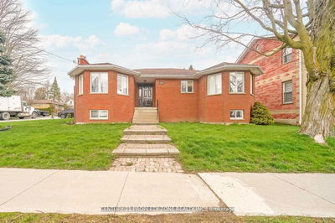Bright bungalow in sought after mature neighbourhood. Professionally landscaped gardens, patio and hardscape create a beautiful backdrop for relaxed family living. The interior features, laminate flooring, neutral and freshly painted rooms, stainless steel gas appliances, and upgraded windows with lifetime warranty. Small details, like crown moulding, deep baseboards, bedroom accent walls, floor to ceiling windows in the living room and well thought out storage make this home both welcoming and functional. Choose to have your master bedroom on the main floor or head downstairs for a special retreat in the beautifully finished lower level. Featuring, a wood accent ceiling, freshly painted walls, oversized windows and a private office/walk in closet; or reimagine as an expansive family room. Downstairs bath features a marble walk in shower, marble heated floor and extra storage for all your needs. Short walk to both public and Catholic elementary schools, Bradford District High School, the new Bradford Community Centre with proposed daycare, places of worship, nearby Go Station and access to 404 Bradford Bypass (to be completed). As an investor, this property would easily convert into 2 units (upper 3 bedroom/lower 1 bedroom).Embrace life at 123 Hurd St. and immerse yourself in the details that make a house a home.
Property Features
- Date Listed: Thursday, May 23, 2024
- City: Bradford West Gwillimbury
- Neighborhood: Bradford
- Major Intersection: Queen St./Church St.
- Full Address: 123 Hurd Street, Bradford West Gwillimbury, L3Z 1K6, Ontario, Canada
- Kitchen: B/I Dishwasher, Large Window, O/Looks Backyard
- Living Room: Combined W/Dining, Large Window, Casement Windows
- Listing Brokerage: Sutton Group Incentive Realty Inc. - Disclaimer: The information contained in this listing has not been verified by Sutton Group Incentive Realty Inc. and should be verified by the buyer.

