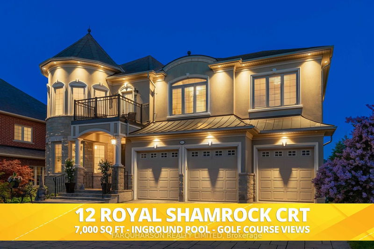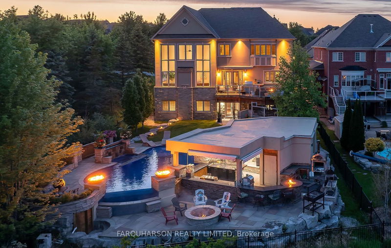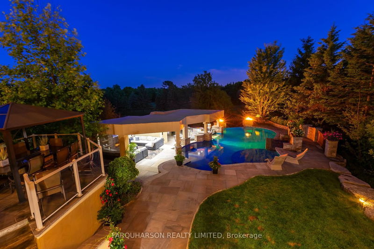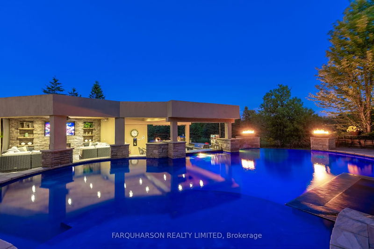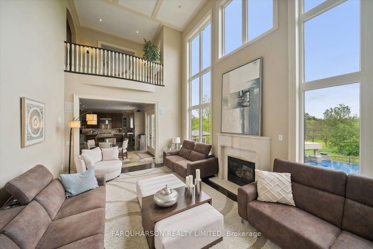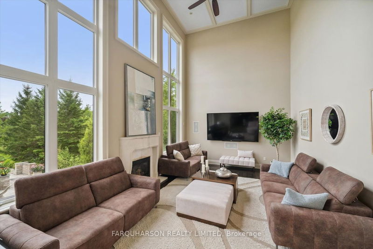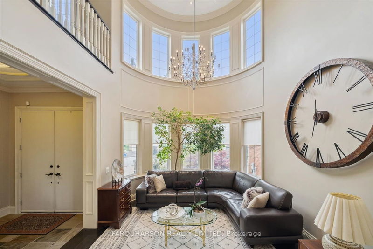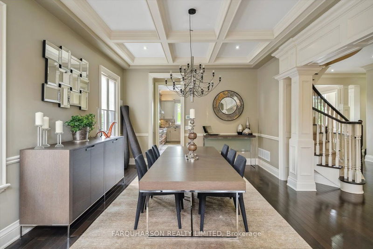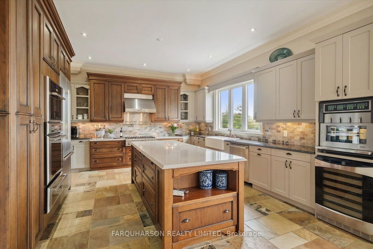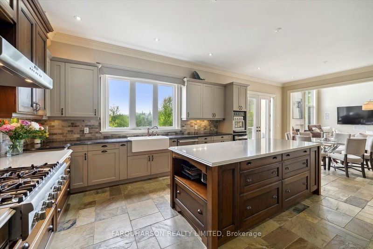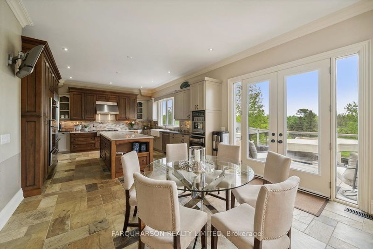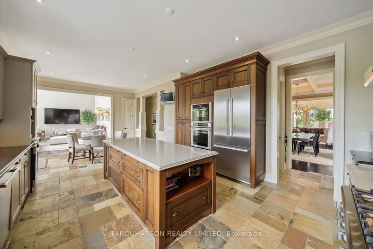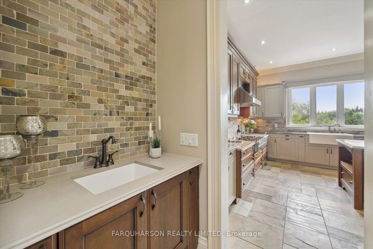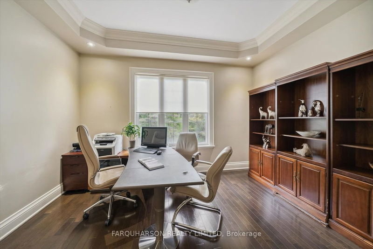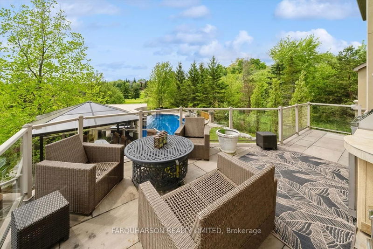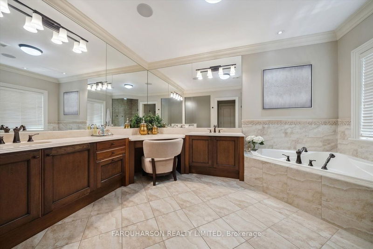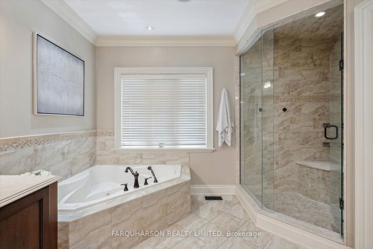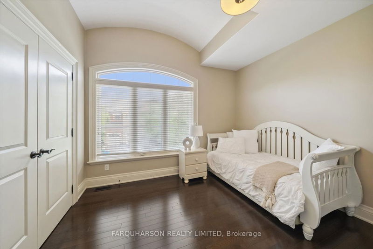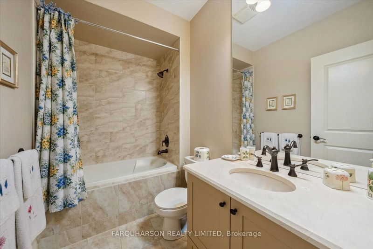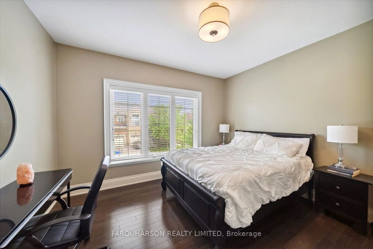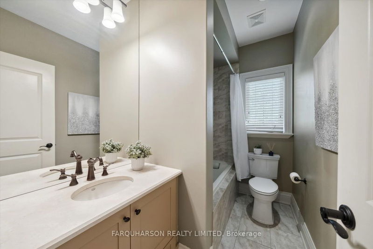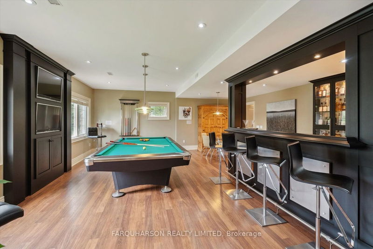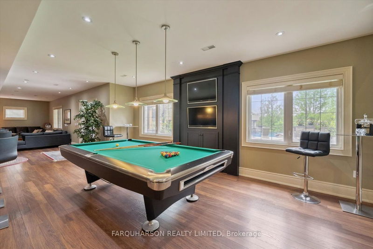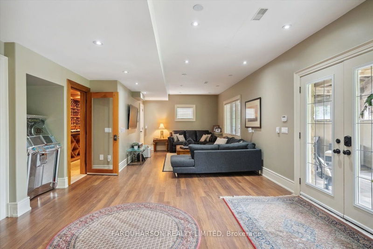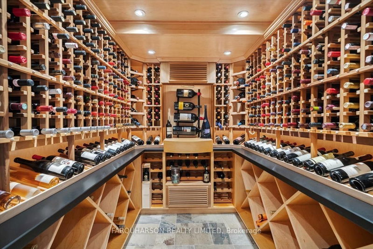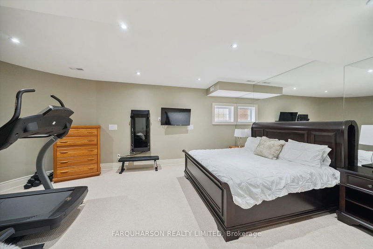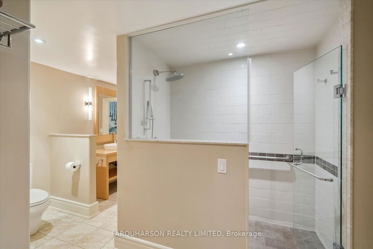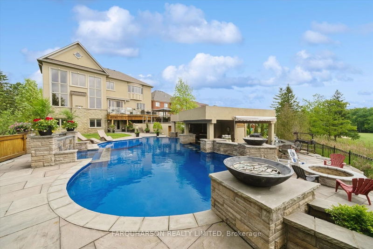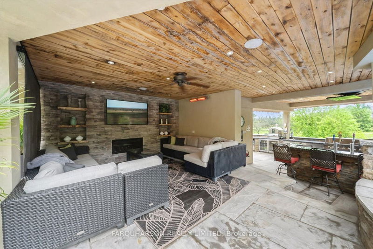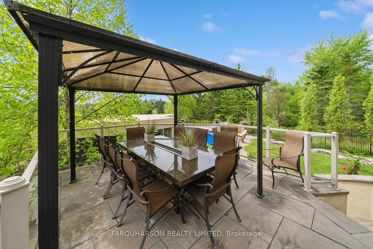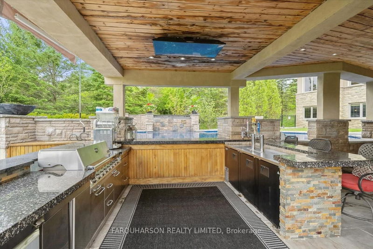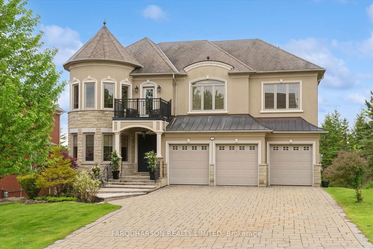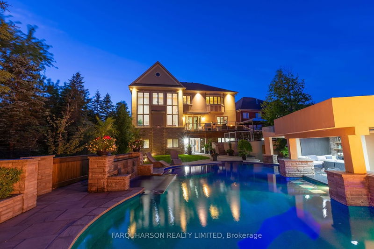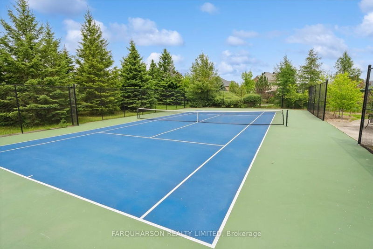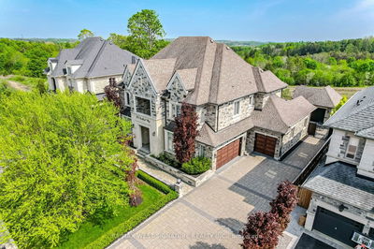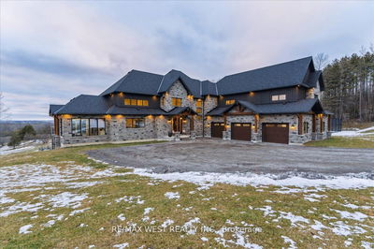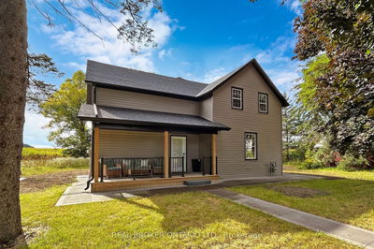Situated in the private and gated community of Emerald Hills Golf Course, this stunning property seamlessly blends indoor and outdoor living, creating an idyllic setting for hosting unforgettable gatherings and enjoying serene moments of unparalleled beauty. One of kind custom built home in the community. Nestled on a quiet court offering premium, unobstructed views of the Clublinks Platinum golf course. This exceptional property sits adjacent to mature trees and a lush forest, providing a picturesque backdrop of natural beauty and tranquility. Breathtaking double-height living room inviting abundant natural light. The gourmet kitchen features a central island, built-in high-end appliances, and a casual dining area perfect for everyday meals. This chef's haven seamlessly blends style and functionality, with a walk-out to the terrace that overlooks a sparkling pool and golf course. The magnificent great room with soaring double-height ceilings and a stunning wall of windows is anchored by a cozy gas fireplace. the formal dining area with coffered ceilings add a touch of sophistication and gleaming hardwood floors enhance the room's timeless elegance. The private office features a coffered ceiling, and providing a sanctuary of privacy and productivity. The luxurious primary bedroom suite, features a stunning curved wall of windows, an elegant coffered ceiling, and elevated views over the golf course. This serene retreat offers his and her closets, and a spa-like six-piece ensuite, complete with a soaking tub, a large glass shower, and his and her vanities. Discover the lower level spacious recreational room perfect for gatherings, alongside a sophisticated wet bar adorned with custom cabinetry. Adjacent, a pool table area awaits, while wine enthusiasts will delight in the 1000-bottle temperature-controlled private wine cellar, accessible with a touchpad entry.
Property Features
- Date Listed: Friday, May 24, 2024
- Virtual Tour: View Virtual Tour for 12 Royal Shamrock Court
- City: Whitchurch-Stouffville
- Neighborhood: Rural Whitchurch-Stouffville
- Full Address: 12 Royal Shamrock Court, Whitchurch-Stouffville, L4A 0C9, Ontario, Canada
- Living Room: Bay Window, Vaulted Ceiling, Hardwood Floor
- Kitchen: Stainless Steel Appl, Centre Island, Slate Flooring
- Listing Brokerage: Farquharson Realty Limited - Disclaimer: The information contained in this listing has not been verified by Farquharson Realty Limited and should be verified by the buyer.

