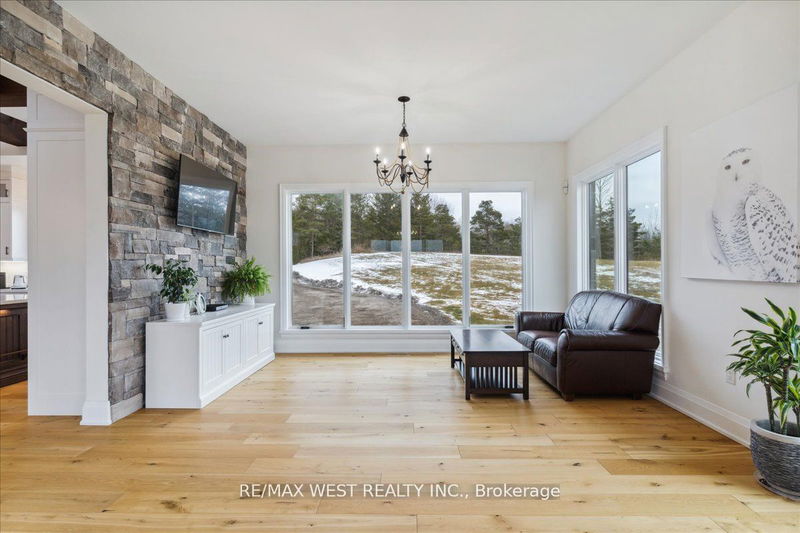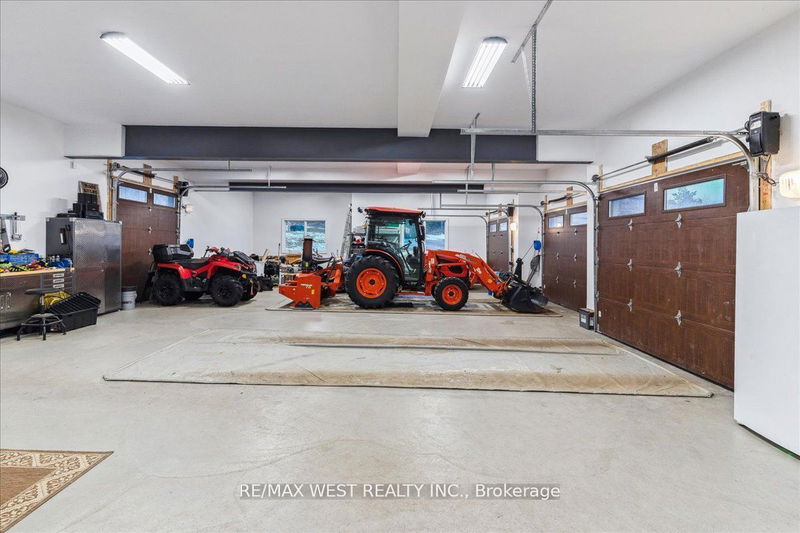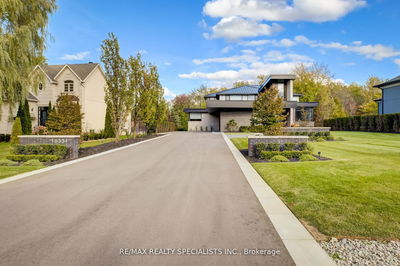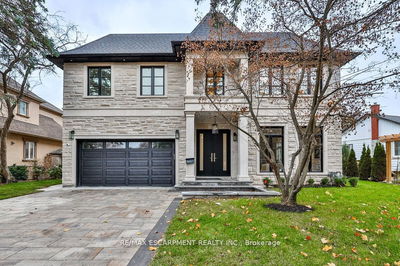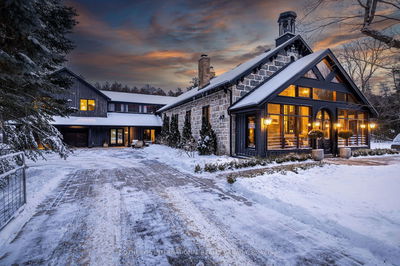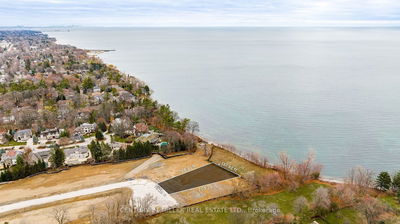This Spectacular, 50-Acre, Country Estate Features A Newly-Built, Custom Luxury Home!! Follow A Winding, Private Driveway To This Stunning Home W/ 5,000 S/F Of Above-Grade, Custom-Crafted Living Space, A Grand Foyer With Soaring 19Ft Ceiling, Beautiful Family Room W/ Stone Fireplace, Large Open-Concept Kitchen W/ Family-Size Centre Island Overlooking The Dining Area, Beamed Ceilings Throughout, Separate Living/Sunroom Combo W/ A Second Fireplace, Separate Main Floor Office/Bedroom, Large Mudroom W/ Private Utility Sink (Future Shower Conversion), Spacious Primary Bedroom W/Spa-Like Ensuite, Steam Shower & Dressing Room, A Spacious 2nd Floor Laundry Room, Walkout Basement, Oversize 56'x 32' Garage W/Heated Floors, A Grand Composite Deck Spanning The Entire Rear Of The Home & Overlooking Incredible Vistas, 50x40 Fenced Concrete Sports Court, And Much More!! Perfect For Entertaining Family & Friends, A Dream Estate Property Not Far From Hwy 400 & Minutes To The GTA!!!
Property Features
- Date Listed: Wednesday, March 27, 2024
- City: Bradford West Gwillimbury
- Neighborhood: Bradford
- Major Intersection: 10 Sideroad / Hwy 89 South
- Living Room: Hardwood Floor, Combined W/Sunroom, Open Concept
- Kitchen: Hardwood Floor, Centre Island, Pantry
- Family Room: Hardwood Floor, Fireplace, W/O To Deck
- Listing Brokerage: Re/Max West Realty Inc. - Disclaimer: The information contained in this listing has not been verified by Re/Max West Realty Inc. and should be verified by the buyer.












