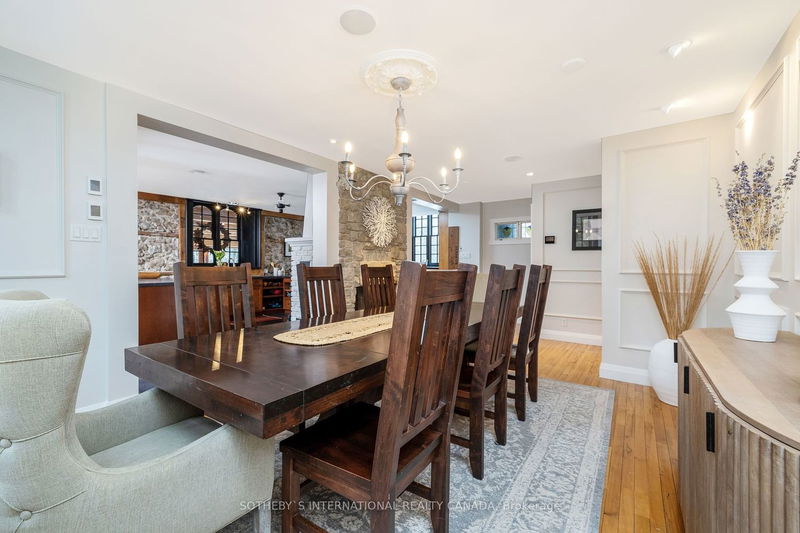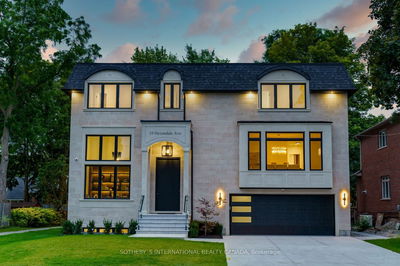1874 original school house redesigned to honour the history of Halton, bringing luxury amenities forward. Original bell sits atop the stone exterior repointed to capture its original refinement & new custom windows replicate the historical charm. Enamouring glass encased entrance leads to 18ft barrelled ceiling great room w/wood burning fireplace, custom millwork, & opulent staircase. Exceptional main quarters of classic dining & chef worthy kitchen w/dual sided fireplace, heated flooring & exposed stone walls. 2009 board & batten addition w/inviting family room w/floor to ceiling windows leads by private staircase to vaulted primary with w/i closet, spa bath, & den. Additional upstairs wing w/2 bedrooms & 4 piece bath. 4th bedroom & rec room currently w/swim spa, both w/floor to ceiling windows. Outdoor landscaping completed in '22 w/stone walkways & patio, outdoor kitchen, fire-pit, & shower. Exterior stone around 22x40 saltwater pool was designed to match the existing school house.
Property Features
- Date Listed: Wednesday, January 24, 2024
- Virtual Tour: View Virtual Tour for 13611 Second Line
- City: Milton
- Neighborhood: Nassagaweya
- Full Address: 13611 Second Line, Milton, L0P 1B0, Ontario, Canada
- Kitchen: Tile Floor, Heated Floor, 2 Way Fireplace
- Family Room: Stone Floor, French Doors, Beamed
- Listing Brokerage: Sotheby`S International Realty Canada - Disclaimer: The information contained in this listing has not been verified by Sotheby`S International Realty Canada and should be verified by the buyer.































