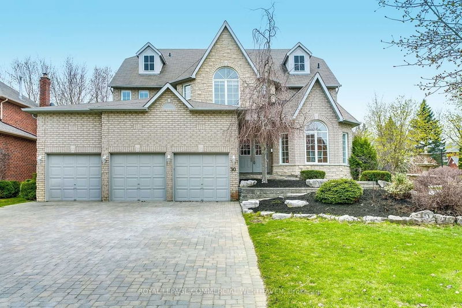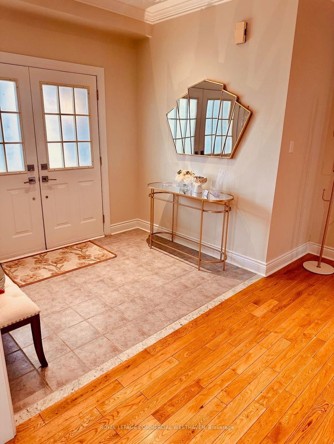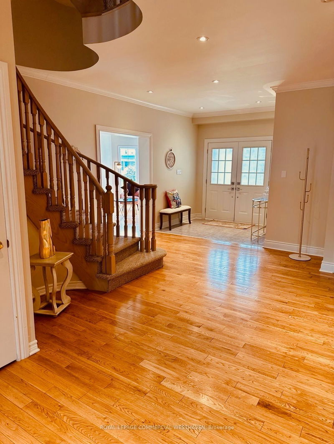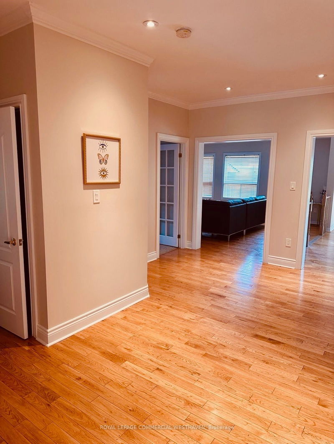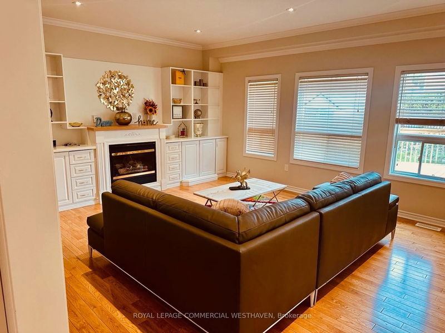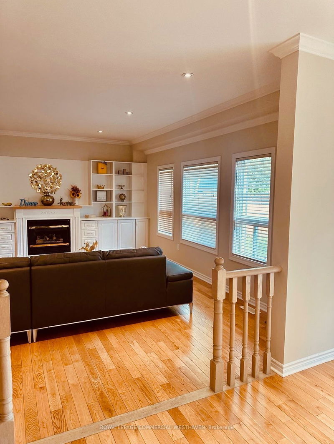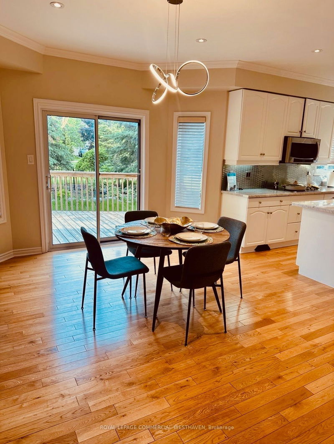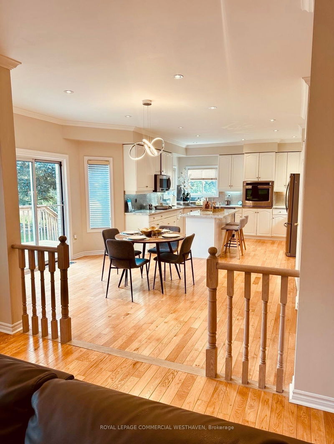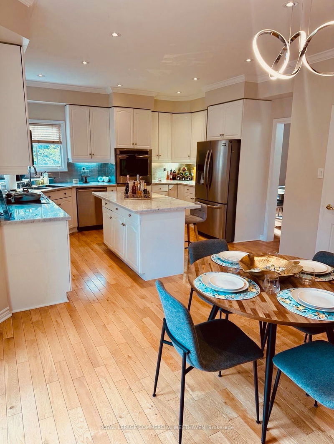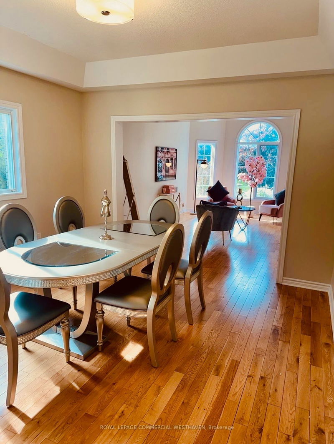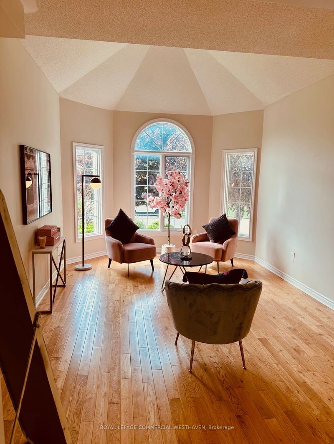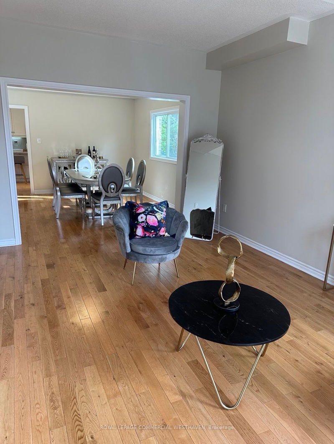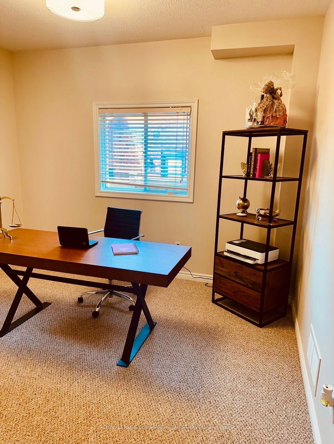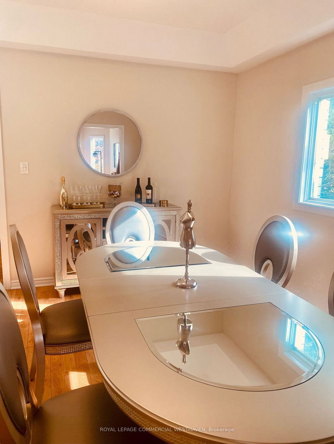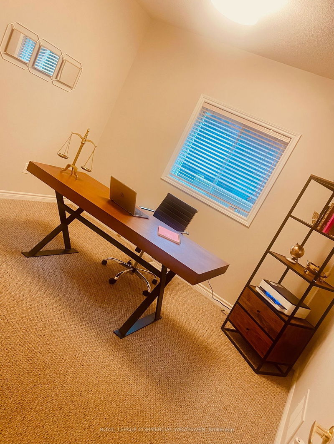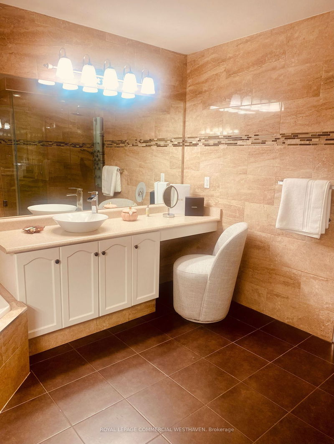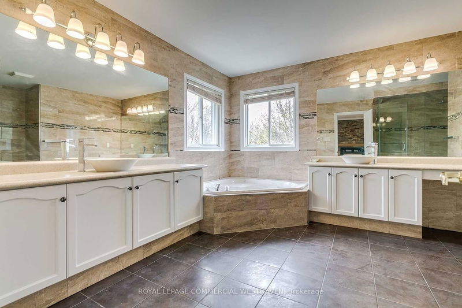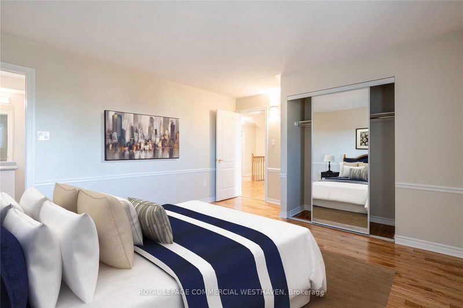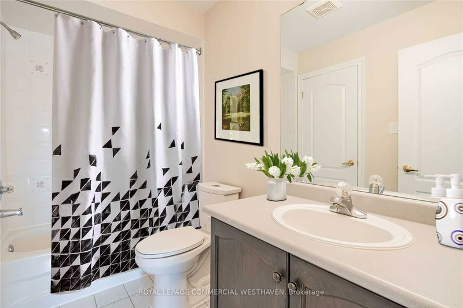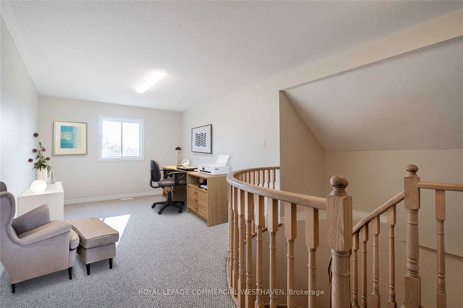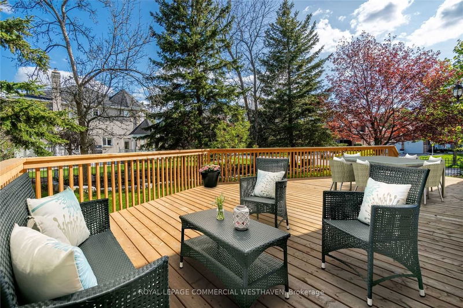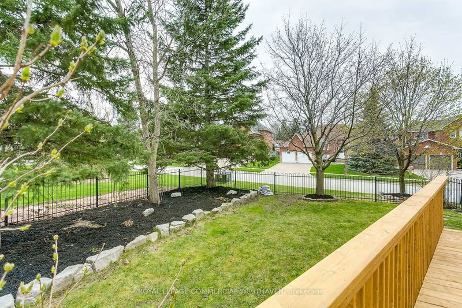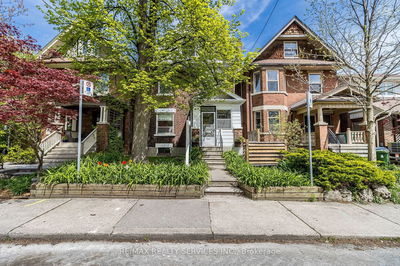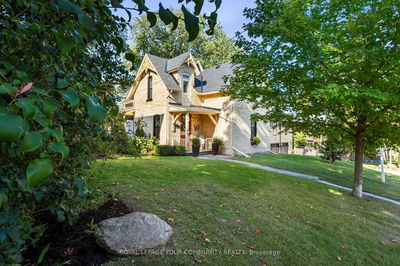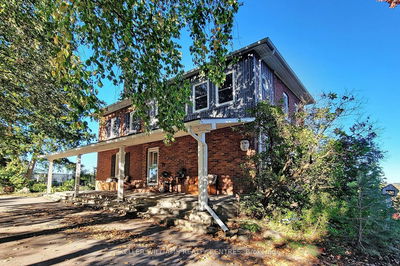Spacious open concept wonderful family home! Oversized kitchen/family room, formal dining room, main floor office. Large 3rd floor loft area with bedroom. Laundry room with access to 3 car garage. Hardwood floors, cathedral ceilings, elegant foyer and curve staircase. Master features 2 sided fireplace and updated 5 piece ensuite. Each bedroom has access to a bathroom. Large gorgeous deck & wrought iron fenced yard. This is a great family home.
Property Features
- Date Listed: Wednesday, May 29, 2024
- City: Uxbridge
- Neighborhood: Uxbridge
- Major Intersection: Brock St / Third Ave
- Living Room: Hardwood Floor, Cathedral Ceiling, O/Looks Dining
- Kitchen: Hardwood Floor, Centre Island, Pantry
- Family Room: Hardwood Floor, Fireplace, B/I Bookcase
- Listing Brokerage: Royal Lepage Commercial Westhaven - Disclaimer: The information contained in this listing has not been verified by Royal Lepage Commercial Westhaven and should be verified by the buyer.

