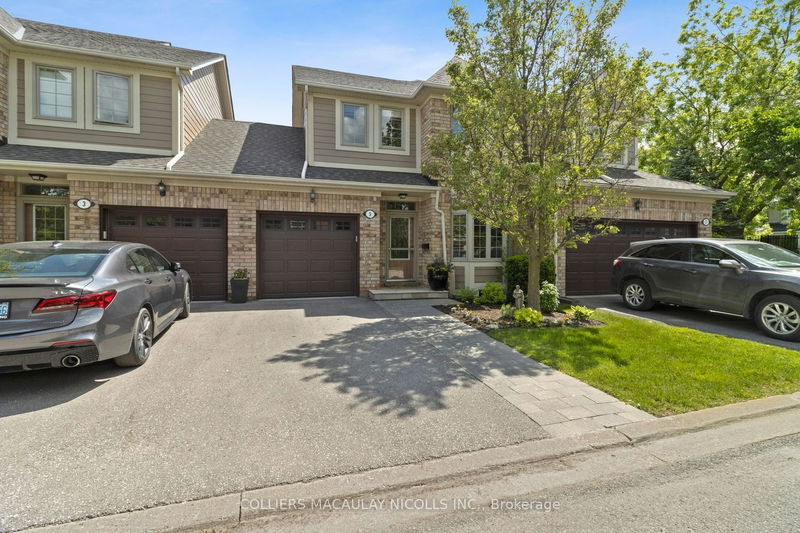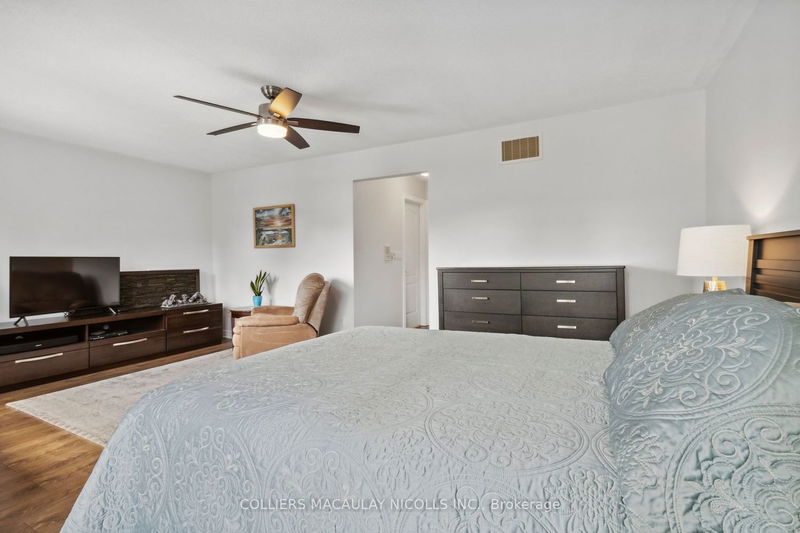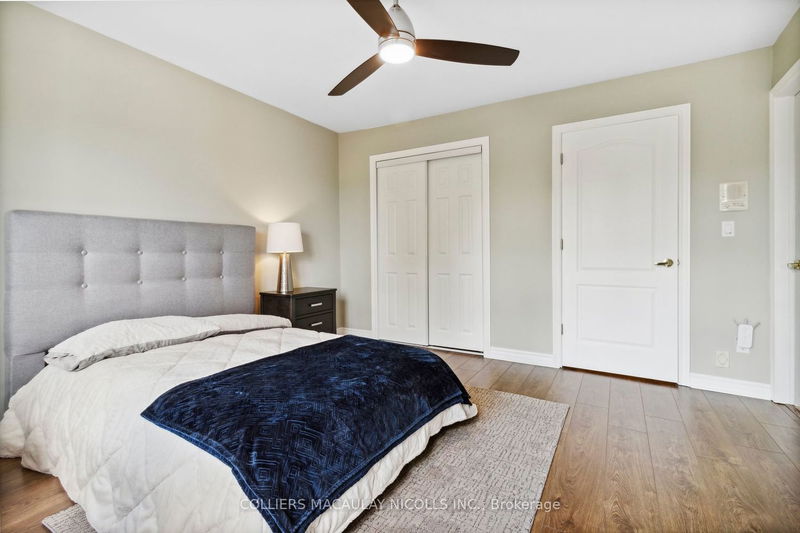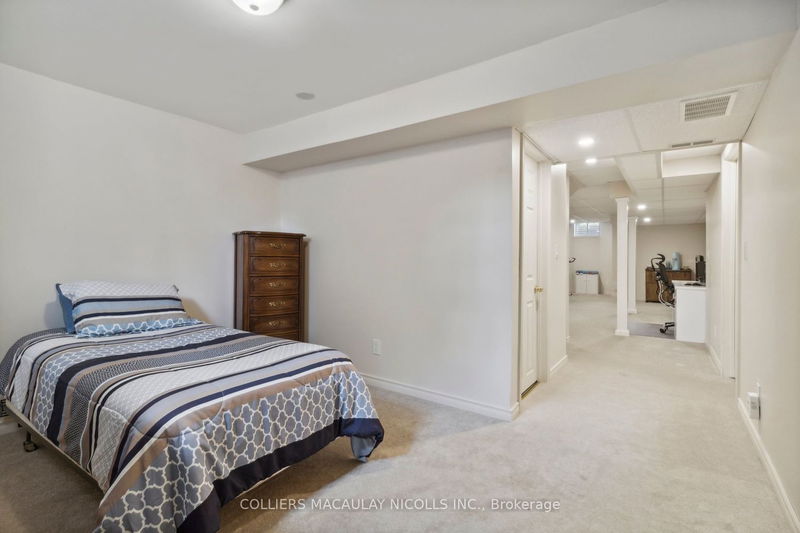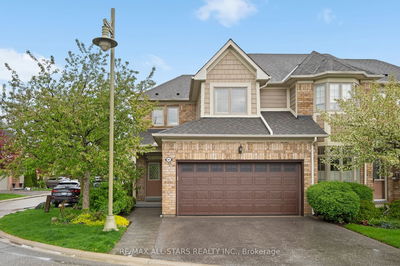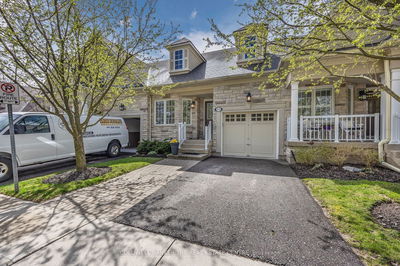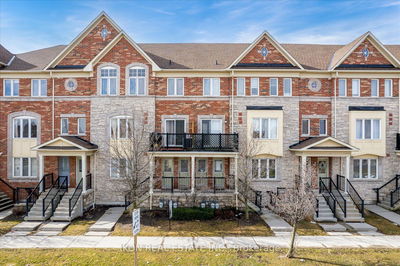Welcome to life in Swan Lake Village. This scenic and peaceful gated community has it all: indoor and outdoor pools, tennis courts, clubhouse, exercise room, and the convenience of lawn care and snow removal! This 1,624 sq ft "Balsam" two-storey model home is move-in ready and features upgraded eat-in kitchen with new stainless steel appliances (2021), separate living and dining rooms with hardwood floors, and sliding glass door to private deck/backyard. Two bedrooms on second level with ensuite bathrooms and convenient stacked full-sized washer/dryer in hallway closet. The versatile fully finished basement (approx. 566 sq ft) comes with ample space for a family room, office or bedroom and includes a 3-piece washroom.
Property Features
- Date Listed: Wednesday, May 29, 2024
- City: Markham
- Neighborhood: Greensborough
- Major Intersection: Ninth Line & 16th Ave
- Full Address: 5 Longmont Way, Markham, L6E 2A2, Ontario, Canada
- Living Room: Hardwood Floor, Gas Fireplace, Open Concept
- Kitchen: Ceramic Floor, Stainless Steel Appl, Quartz Counter
- Listing Brokerage: Colliers Macaulay Nicolls Inc. - Disclaimer: The information contained in this listing has not been verified by Colliers Macaulay Nicolls Inc. and should be verified by the buyer.

