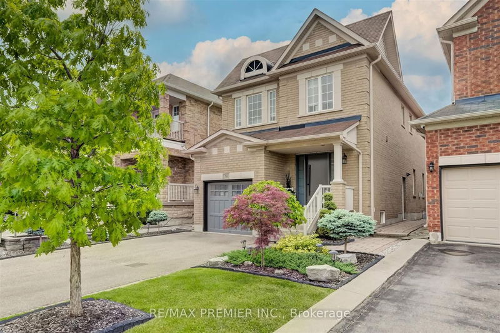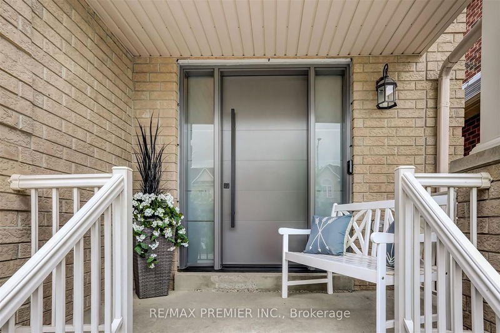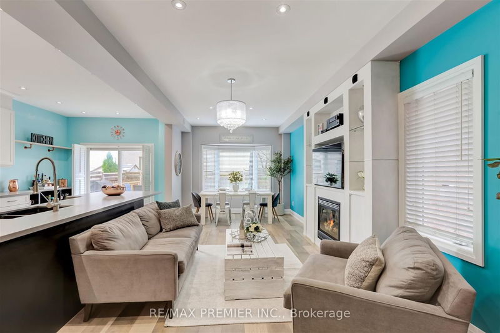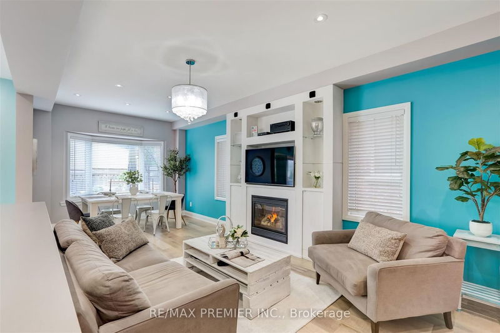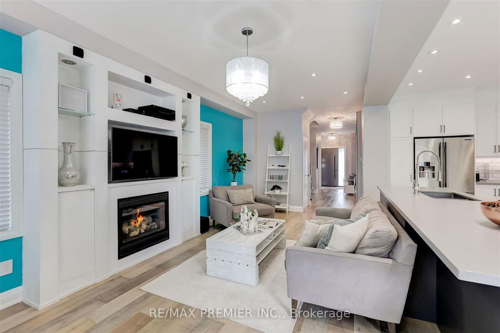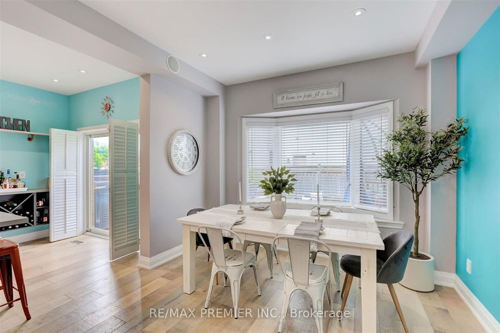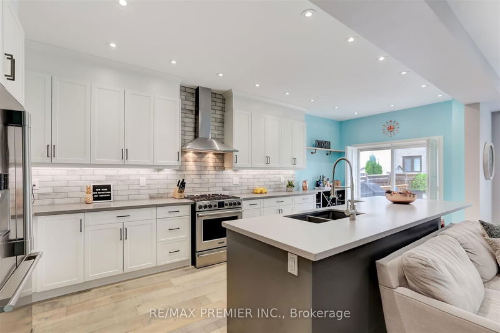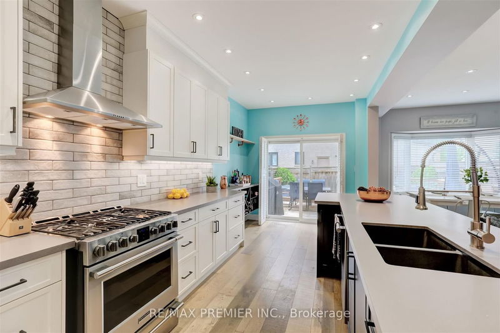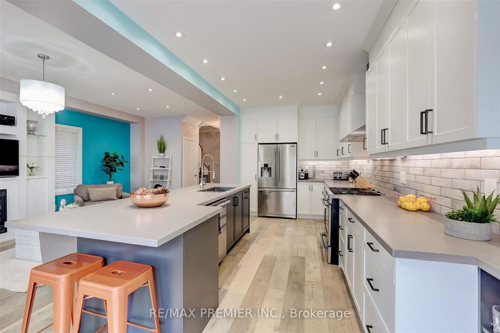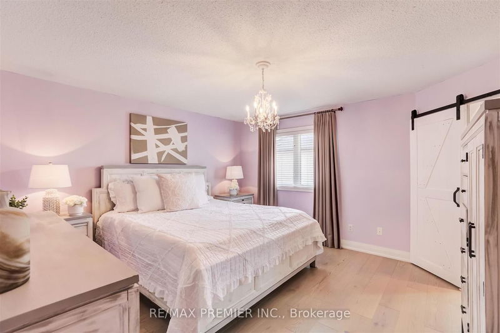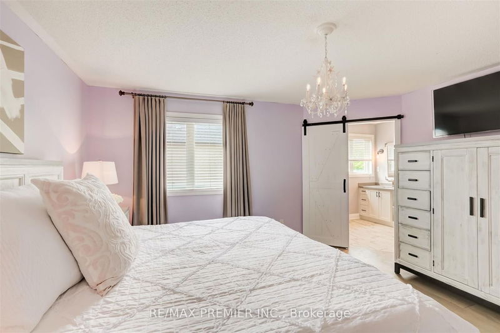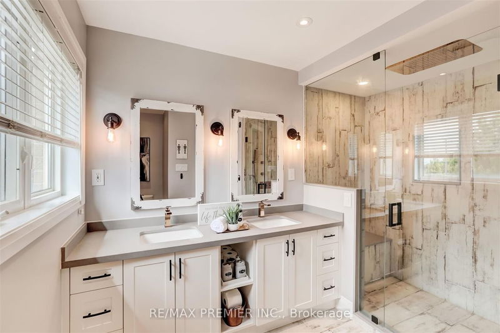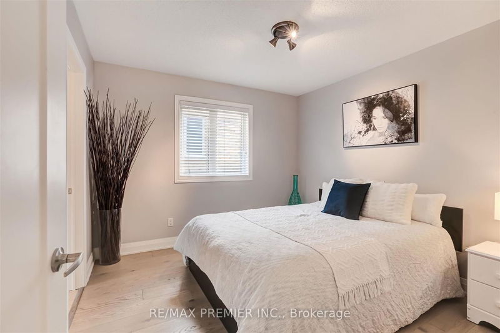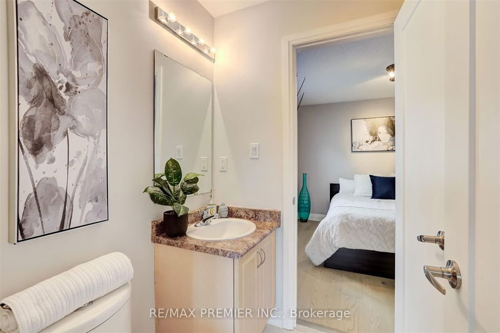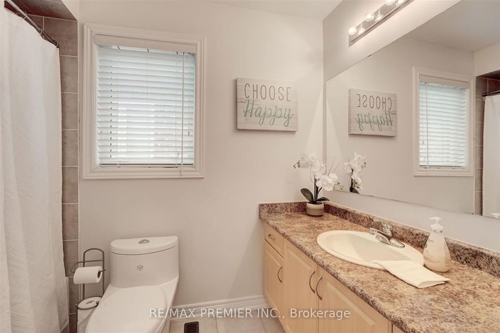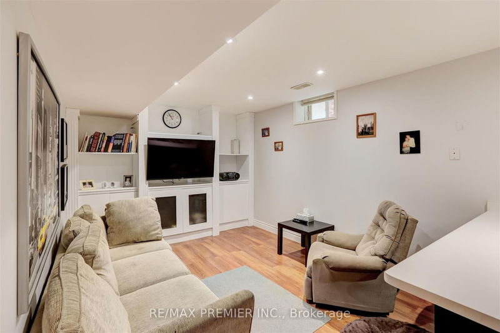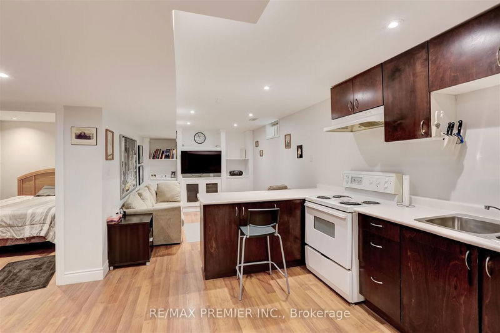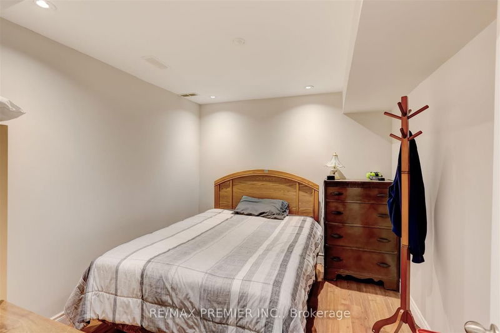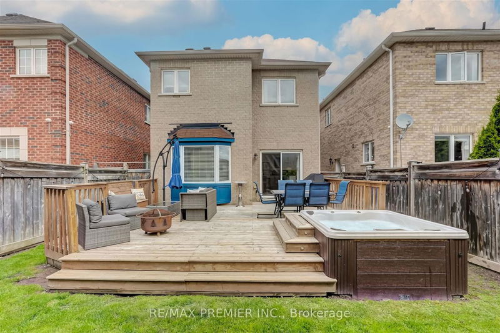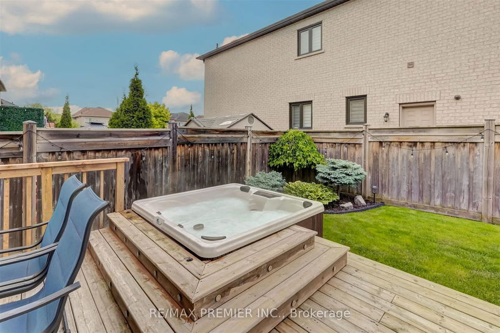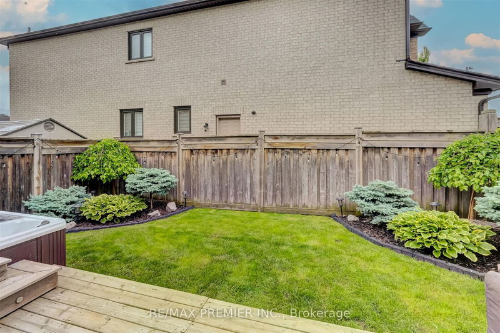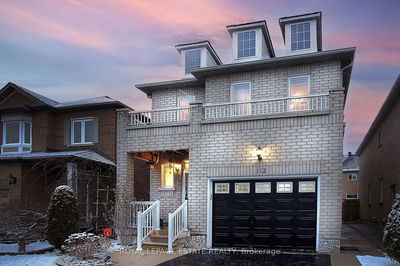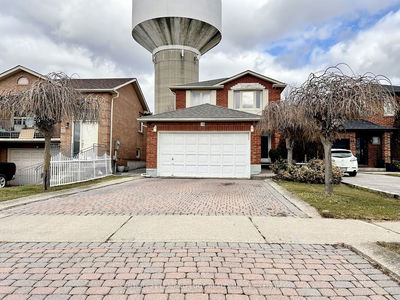It's an absolute pleasure to present this home! A beautifully Renovated, Bright, Open Concept Gem Situated on a Secluded Court in the Desirable Vellore Village!! Too Many Upgrades to mention but here goes: Wide plank hardwood flooring throughout, 9 ft smooth ceilings with potlights, custom Kitchen with an approx 11 ft island, Quartz counters, Stainless Steel Appliances, Undermount sink, Valence Lighting, Backsplash, Extended Serving bar, potlights, all overlooking a wonderful living/dining space with gas fireplace surrounded by an amazing entertainment unit with surround speakers! Modern Wall Paneling in hallway as you greet guests, and an updated staircase with modern posts, and spindles! 2nd floor uniquely offers 3 bathrooms( 2 rooms share one bath)! Primary bedroom offers a breathtaking renovated ensuite with double sink, glass shower and amazing shower fixtures ( hugeSho9wer rainhead with bluetooth capability and lighting). Fully finished basement apartment with SEPARATE ENTRANCE.
Property Features
- Date Listed: Thursday, May 30, 2024
- Virtual Tour: View Virtual Tour for 58 Tiana Court
- City: Vaughan
- Neighborhood: Vellore Village
- Major Intersection: Weston Rd and Major Mackenzie
- Kitchen: Hardwood Floor, Quartz Counter, Renovated
- Living Room: Hardwood Floor, Gas Fireplace, Pot Lights
- Kitchen: Laminate, Open Concept, Pot Lights
- Living Room: Laminate, Pot Lights, Window
- Listing Brokerage: Re/Max Premier Inc. - Disclaimer: The information contained in this listing has not been verified by Re/Max Premier Inc. and should be verified by the buyer.


