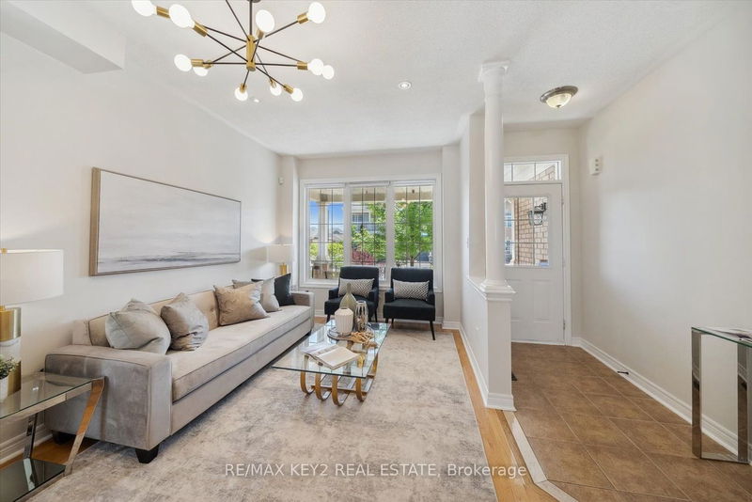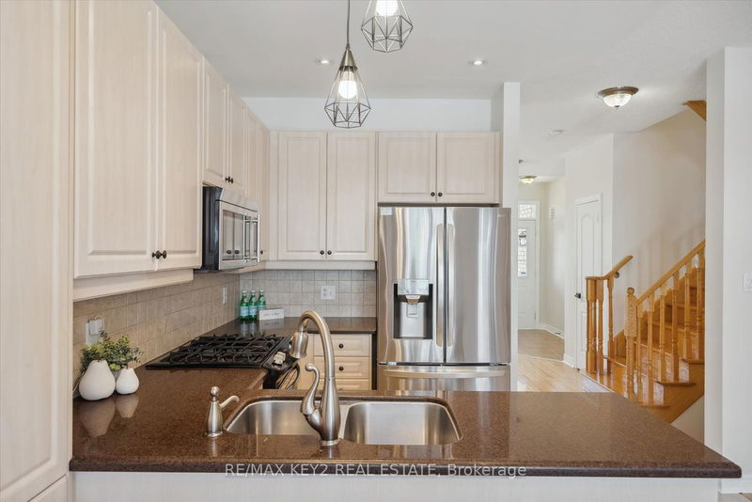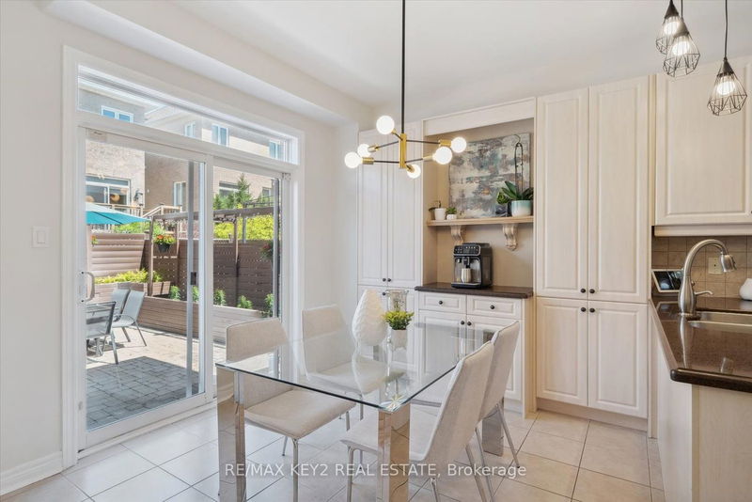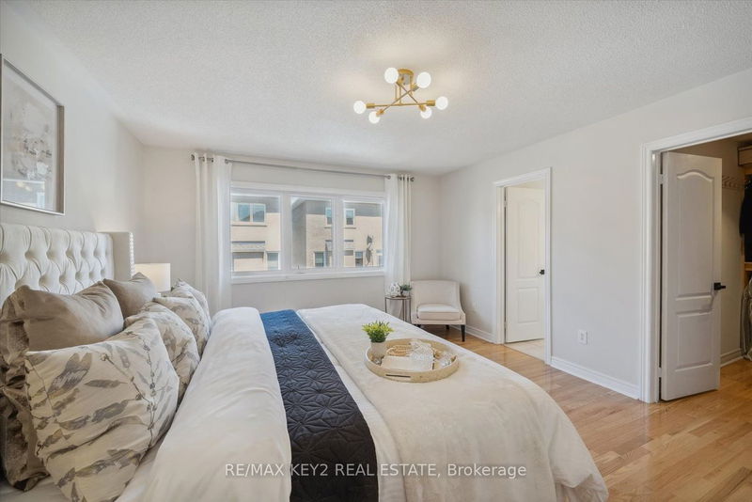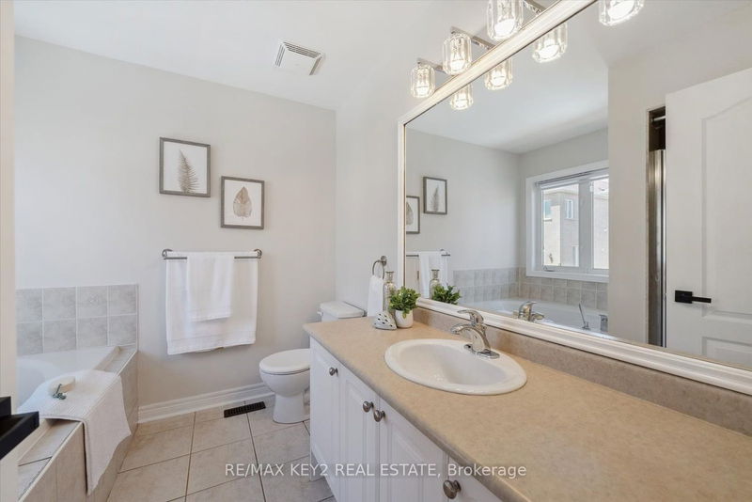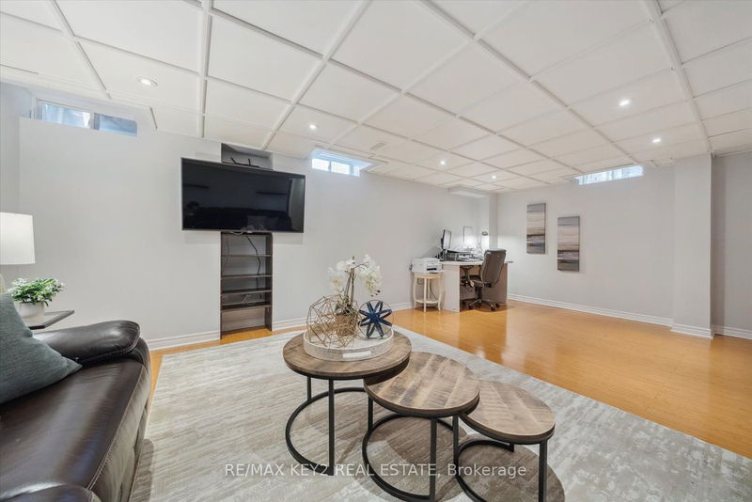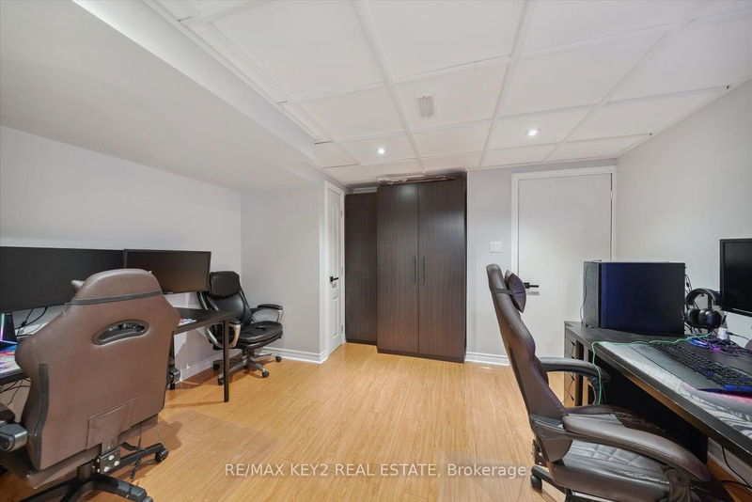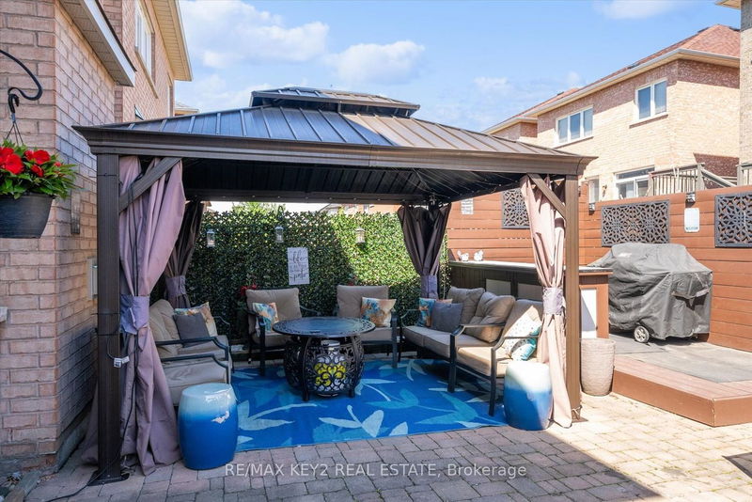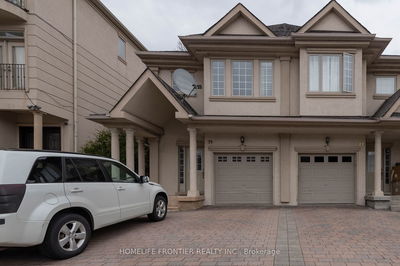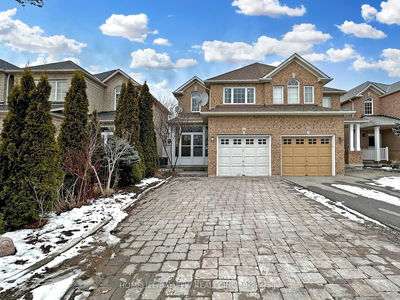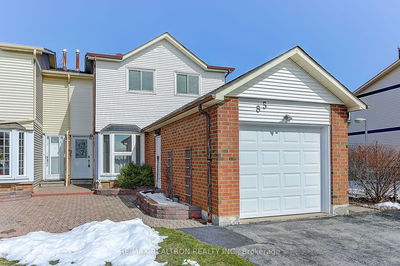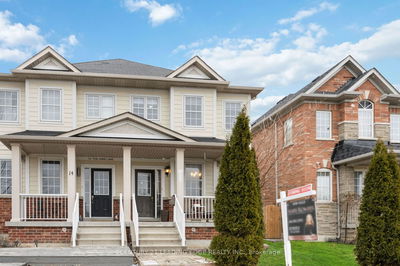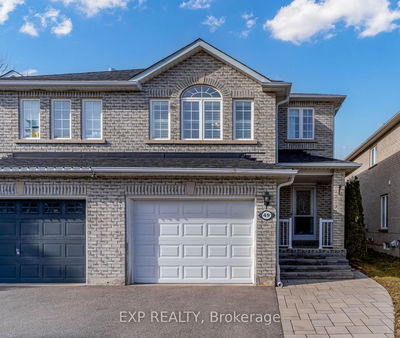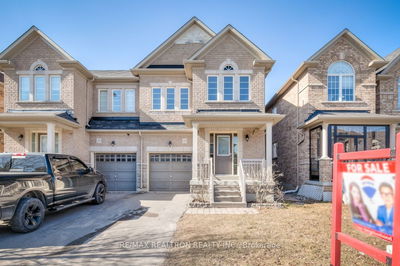Welcome To Your Dream Home In The Desirable Victoria Manor Area Of Markham! This Stunning Semi-Detached Home Linked Only By The Garage Boasts Modern Upgrades And Thoughtful Design Throughout. As You Step Inside, You'll Be Greeted By The Warm Glow Of Pot Lights Illuminating The Main Floor, Complemented By Freshly Painted Walls. Enjoy A Carpet Free Home With Hardwood Floor Throughout Main & Upper and Laminate In Basement. The Kitchen Is A Chefs Delight, Featuring Extended Cabinets That Offer Ample Storage And A Sleek, Contemporary Look. Outside, Enjoy Beautifully Interlocked Front And Backyards, Perfect For Outdoor Entertaining And Relaxation. The Finished Basement Is A Versatile Space That Includes A Spacious Rec Room, A Room That Can Serve As An Office Or Additional Bedroom, A Cold Cellar, And Plenty Of Storage. The Entire Home Is Internet Hardwired, Ensuring Fast And Reliable Connectivity In Every Room. With Three Generously Sized Bedrooms And 2.5 Modern Washrooms, This Home Is Perfect For Families Or Those Who Love To Entertain. Nestled In A Family-Friendly Neighborhood, This Home Offers Unparalleled Convenience With Its Proximity To Top-Rated Schools, All Essential Amenities, And Quick Access To Highways 407 And 404. Don't Miss This Opportunity To Own A Meticulously Maintained Home In A Prime Location, Offering A Blend Of Comfort, Convenience, And Style.
Property Features
- Date Listed: Thursday, May 30, 2024
- Virtual Tour: View Virtual Tour for 24 Sequoia Grove Drive
- City: Markham
- Neighborhood: Victoria Manor-Jennings Gate
- Major Intersection: Vine Cliff/Victoria Square Blvd
- Full Address: 24 Sequoia Grove Drive, Markham, L6C 3H2, Ontario, Canada
- Living Room: Hardwood Floor, Combined W/Dining
- Kitchen: Tile Floor, Stainless Steel Appl, Breakfast Area
- Family Room: Hardwood Floor, Fireplace
- Listing Brokerage: Re/Max Key2 Real Estate - Disclaimer: The information contained in this listing has not been verified by Re/Max Key2 Real Estate and should be verified by the buyer.



