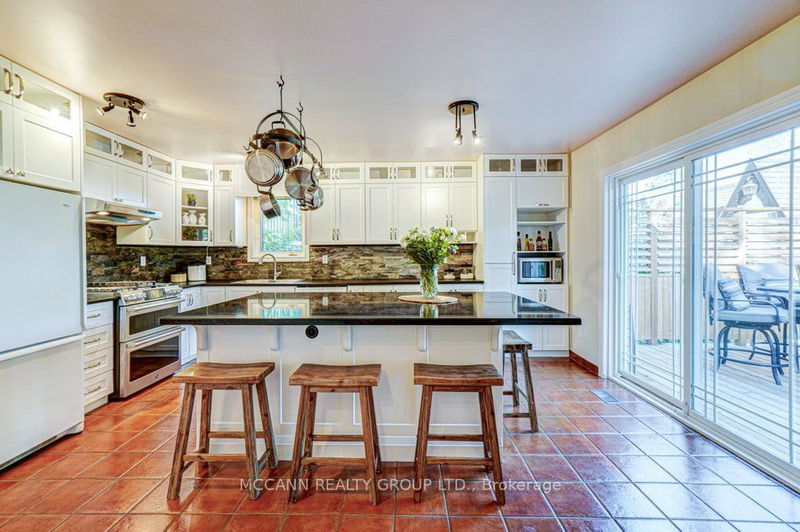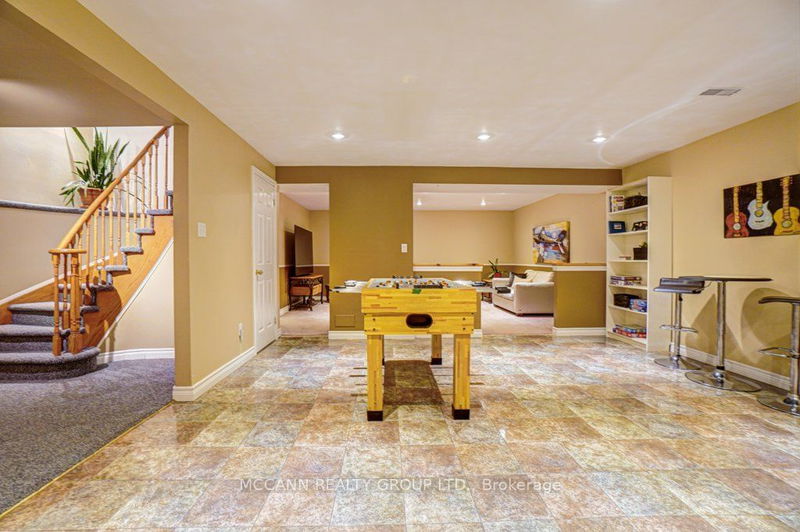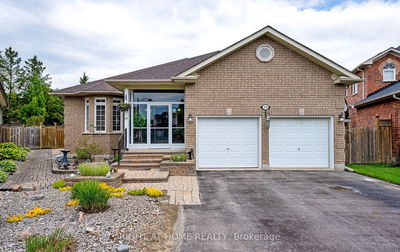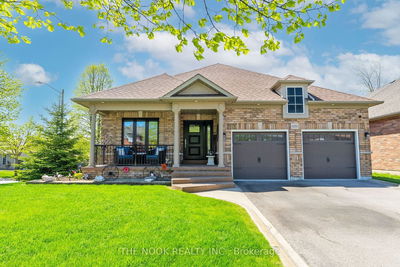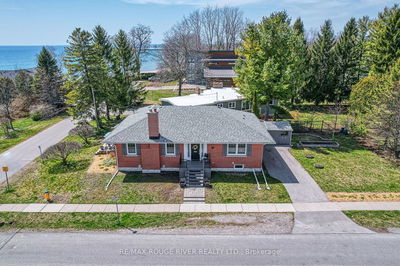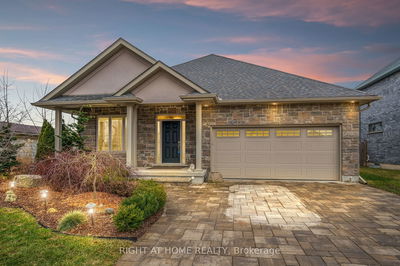Nestled on a highly sought-after street in the heart of Uxbridge, this charming bungalow offers unparalleled access to all the wonderful amenities the small town has to offer. Perfectly situated for convenience, it is just a short walk to the vibrant summer farmers market, a variety of restaurants, pubs, cafes, and entertainment venues. Additionally, it boasts close proximity to the GO bus and top-rated schools. This home features an upgraded, gorgeous culinary kitchen designed for entertaining, complete with a three-sided fireplace that adds warmth and charm. The kitchen seamlessly flows into a living area that creates an inviting space for gatherings. Pride of ownership is evident throughout this home. The fully finished basement extends the living space and includes three additional bedrooms, perfect for a home office or a growing family. Backing onto serene protected land, the tranquil backyard oasis is a highlight, complete with a gorgeous hot tub. This home truly encapsulates the best of Uxbridge living.
Property Features
- Date Listed: Friday, May 31, 2024
- Virtual Tour: View Virtual Tour for 128 King Street W
- City: Uxbridge
- Neighborhood: Uxbridge
- Full Address: 128 King Street W, Uxbridge, L9P 1B1, Ontario, Canada
- Kitchen: 2 Way Fireplace, W/O To Deck, Centre Island
- Living Room: Combined W/Dining, Open Concept, Hardwood Floor
- Listing Brokerage: Mccann Realty Group Ltd. - Disclaimer: The information contained in this listing has not been verified by Mccann Realty Group Ltd. and should be verified by the buyer.










