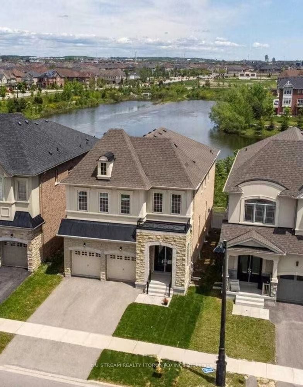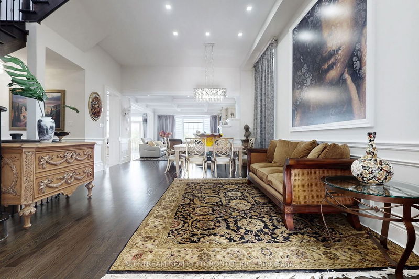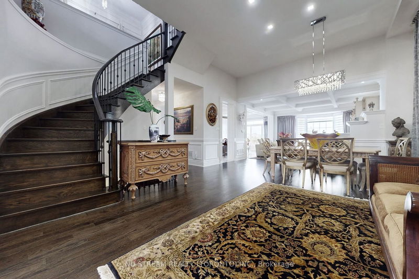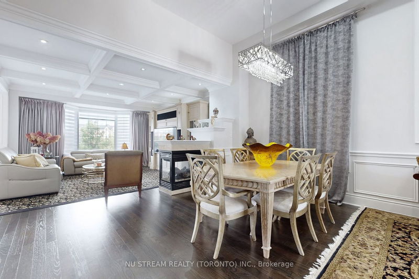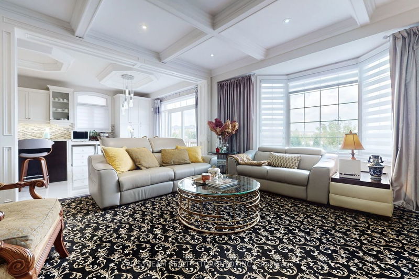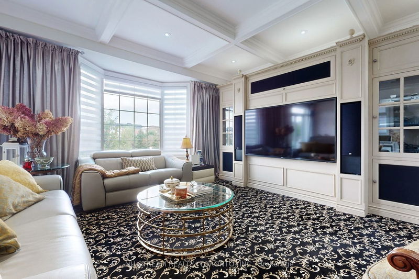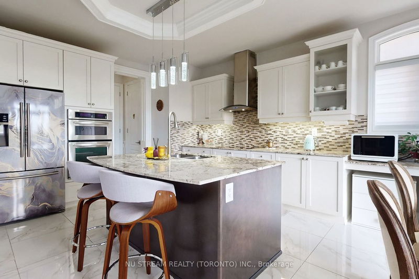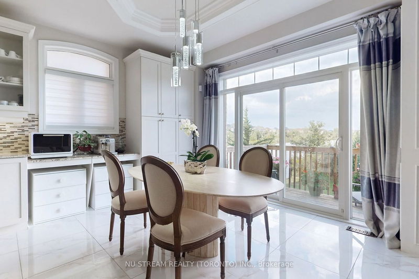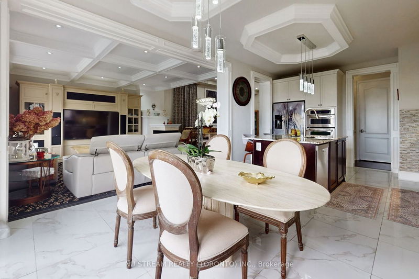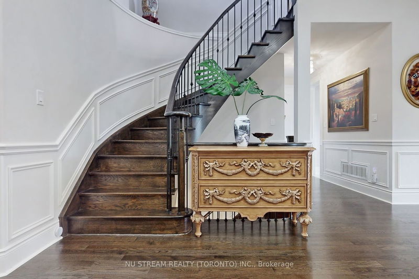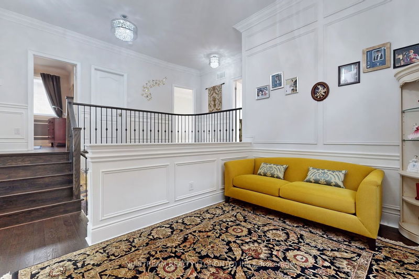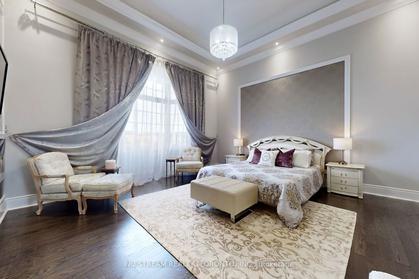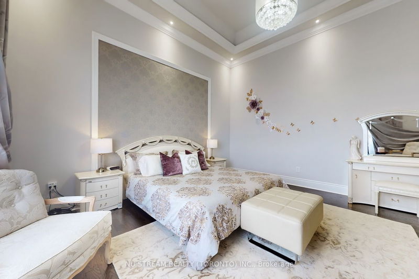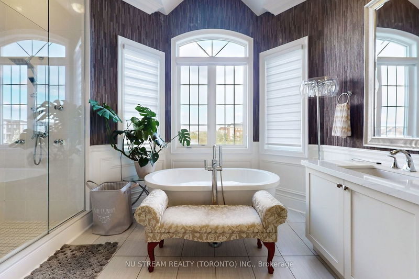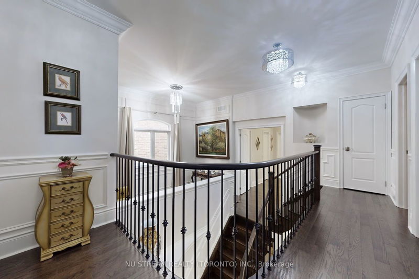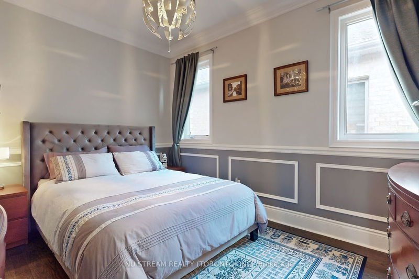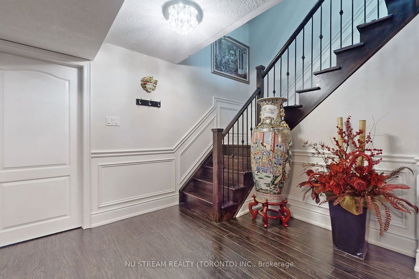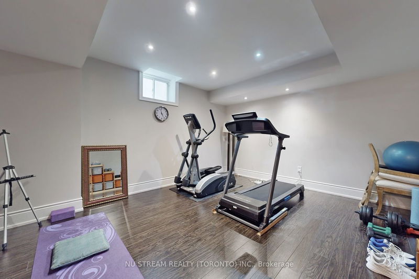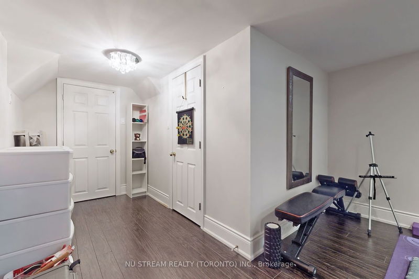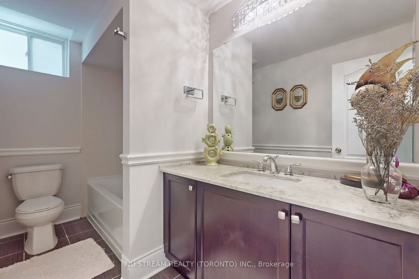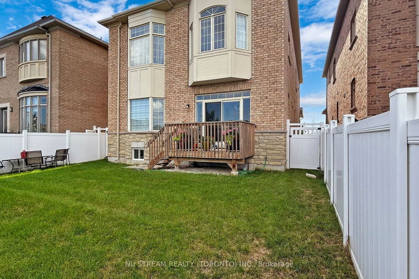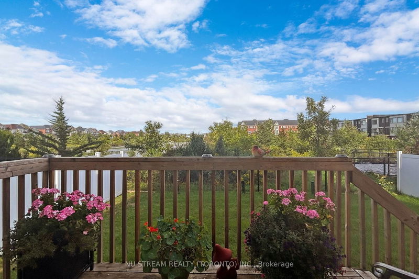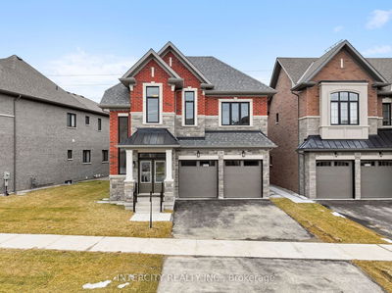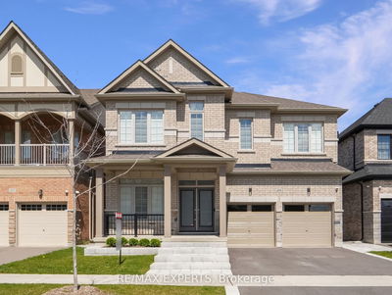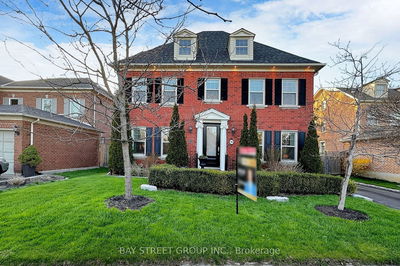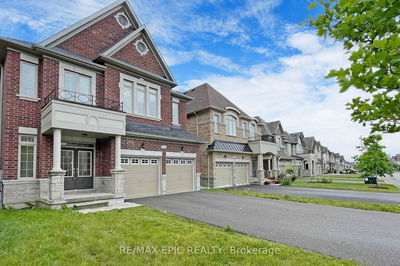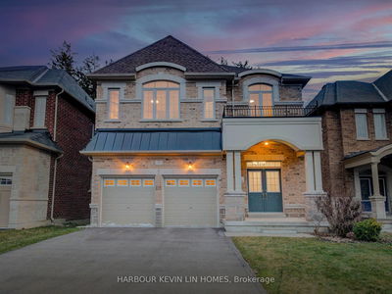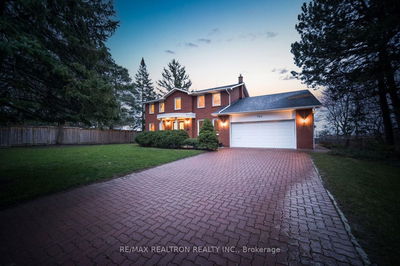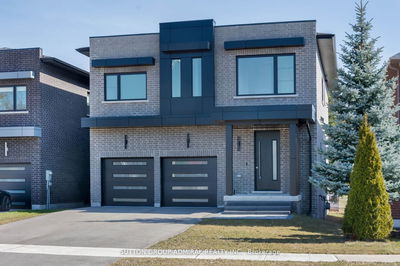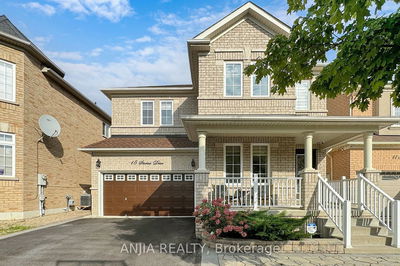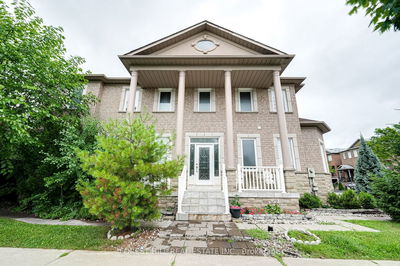Absolutely Amazing Location Backing Onto Pond & Across From The Park W/ Breathtaking Unobstructed Views. Luxury Space Plus Additional Professionally Finished Bsmt W/4Pc Bath & 2 Possible Bdrms/Den/Media Rms. Well maintained. Gorgeous Prim Bdrm W/Large Ensuite & Walk-In Closet. High Ceiling 12' Living/Dining/Prim Bdrm. Wainscoting, Cornice Moldings, Coffered Ceilings, Hardwood Floors Throughout & 3-Sided Gas Fireplace! Dine-In Gourmet Kitchen W/ Granite Counters & Central Island. Plenty Of Storage Room. Walking Distance To Schools. Excellent Location Close To All Amenities!
Property Features
- Date Listed: Friday, May 31, 2024
- City: Vaughan
- Neighborhood: Vellore Village
- Major Intersection: Major Mackenzie & Weston Rd
- Living Room: Hardwood Floor, Combined W/Dining, Pot Lights
- Family Room: Hardwood Floor, Gas Fireplace, Coffered Ceiling
- Kitchen: Porcelain Floor, Granite Counter, Stainless Steel Appl
- Listing Brokerage: Nu Stream Realty (Toronto) Inc. - Disclaimer: The information contained in this listing has not been verified by Nu Stream Realty (Toronto) Inc. and should be verified by the buyer.

